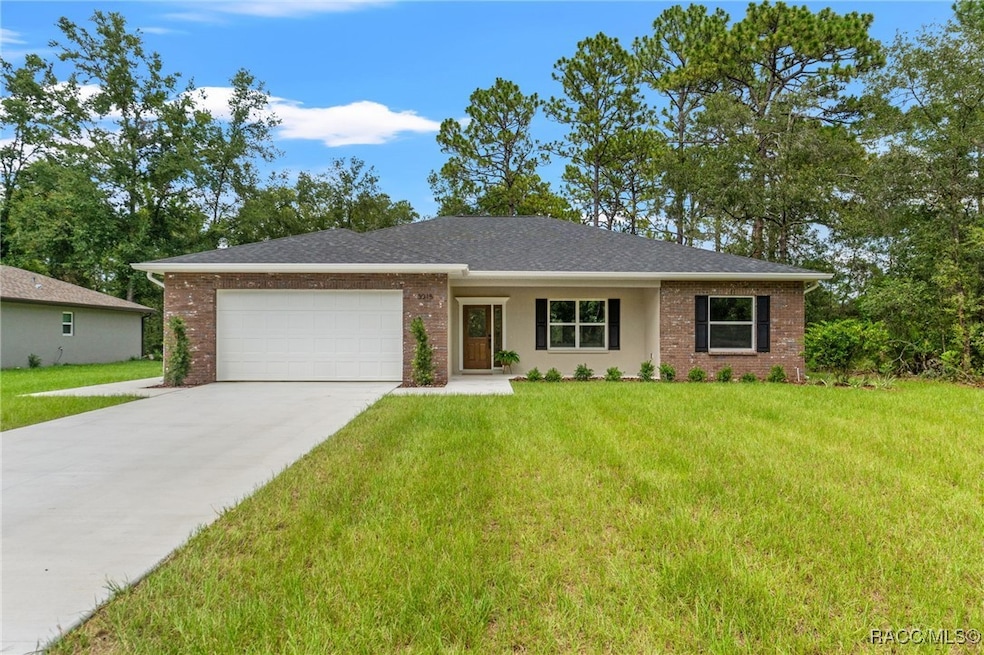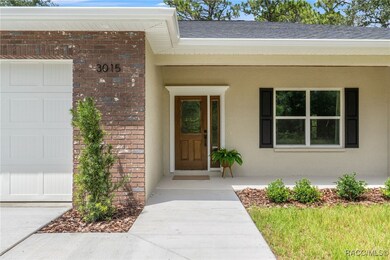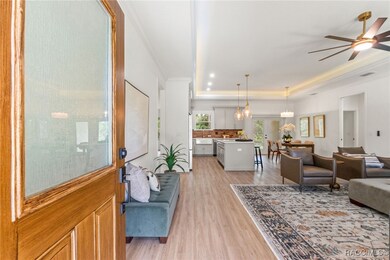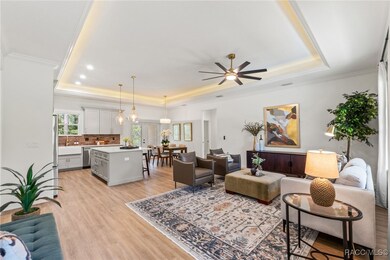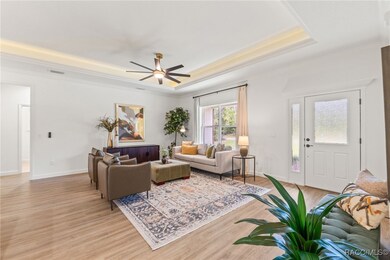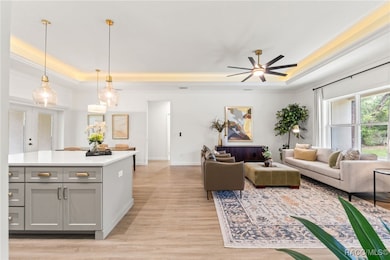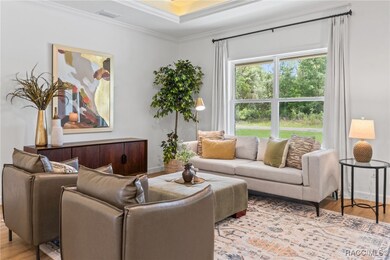3015 W Juliet Place Citrus Springs, FL 34433
Estimated payment $2,016/month
Highlights
- New Construction
- Room in yard for a pool
- Solid Surface Countertops
- Open Floorplan
- Attic
- No HOA
About This Home
Discover the difference in this exceptional new construction home—crafted with attention to detail and quality that far surpasses typical builder grade finishes. From the moment you arrive, you’ll notice the upgrades that set this home apart, including full home gutters, a complete irrigation system, and inviting front and rear porches finished with insulated tongue and groove ceilings for timeless charm and comfort. Step inside to find 10-foot ceilings in the main living area, accented by crown molding and illuminated tray ceilings.The kitchen is a true centerpiece with quartz countertops, custom soft close solid wood cabinetry, a brick backsplash, pot filler, porcelain apron sink and under cabinet lighting. The spacious 3-bedroom, 2-bath layout features a desirable split floor plan, offering both functionality and privacy. Enjoy energy- efficient and sound-dampening insulated interior walls, while oversized handicap-accessible door openings throughout the home offer enhanced mobility and comfort. Beautifully wood-cased windows add warmth and architectural detail. The Laundry room is equipped with cabinets, a utility sink and additional storage space. The oversized garage and impact-rated garage door offers space and extra protection. The kitchen and living areas are designed for both daily living and entertaining, while the lot provides plenty of space for a future pool. This isn’t just another house—it’s a custom home built with integrity, style, and comfort in mind. This home redfines new construction- offering craftsmanship and comfort that stand out from the rest. Don’t miss your chance to own a property where quality comes standard.
Schedule your showing today!
Home Details
Home Type
- Single Family
Est. Annual Taxes
- $166
Year Built
- Built in 2025 | New Construction
Lot Details
- 10,000 Sq Ft Lot
- Property fronts a county road
- Level Lot
- Metered Sprinkler System
- Property is zoned RUR
Parking
- 2 Car Attached Garage
- Garage Door Opener
- Driveway
Home Design
- Block Foundation
- Slab Foundation
- Shingle Roof
- Asphalt Roof
- Stucco
Interior Spaces
- 1,789 Sq Ft Home
- 1-Story Property
- Open Floorplan
- Crown Molding
- Tray Ceiling
- Thermal Windows
- Double Pane Windows
- Single Hung Windows
- Luxury Vinyl Plank Tile Flooring
- Pull Down Stairs to Attic
- Fire and Smoke Detector
Kitchen
- Eat-In Kitchen
- Electric Oven
- Electric Range
- Built-In Microwave
- Dishwasher
- Solid Surface Countertops
- Solid Wood Cabinet
- Farmhouse Sink
- Disposal
Bedrooms and Bathrooms
- 3 Bedrooms
- Split Bedroom Floorplan
- Walk-In Closet
- 2 Full Bathrooms
- Dual Sinks
- Shower Only
- Separate Shower
Laundry
- Laundry Room
- Dryer
- Washer
- Laundry Tub
Eco-Friendly Details
- Energy-Efficient Windows
- Energy-Efficient Insulation
Schools
- Citrus Springs Elementary School
- Crystal River Middle School
- Crystal River High School
Utilities
- Central Heating and Cooling System
- Septic Tank
- High Speed Internet
Additional Features
- Handicap Accessible
- Room in yard for a pool
Community Details
- No Home Owners Association
- Citrus Springs Subdivision
Listing and Financial Details
- Home warranty included in the sale of the property
Map
Home Values in the Area
Average Home Value in this Area
Tax History
| Year | Tax Paid | Tax Assessment Tax Assessment Total Assessment is a certain percentage of the fair market value that is determined by local assessors to be the total taxable value of land and additions on the property. | Land | Improvement |
|---|---|---|---|---|
| 2024 | $162 | $8,240 | $8,240 | -- |
| 2023 | $162 | $6,336 | $0 | $0 |
| 2022 | $139 | $5,760 | $5,760 | $0 |
| 2021 | $97 | $2,880 | $2,880 | $0 |
| 2020 | $98 | $2,920 | $2,920 | $0 |
| 2019 | $84 | $2,600 | $2,600 | $0 |
| 2018 | $61 | $2,600 | $2,600 | $0 |
| 2017 | $58 | $2,380 | $2,380 | $0 |
| 2016 | $57 | $2,240 | $2,240 | $0 |
| 2015 | $59 | $2,720 | $2,720 | $0 |
| 2014 | $52 | $1,700 | $1,700 | $0 |
Property History
| Date | Event | Price | List to Sale | Price per Sq Ft | Prior Sale |
|---|---|---|---|---|---|
| 07/26/2025 07/26/25 | For Sale | $379,000 | +4358.8% | $212 / Sq Ft | |
| 11/03/2021 11/03/21 | Sold | $8,500 | 0.0% | -- | View Prior Sale |
| 10/08/2021 10/08/21 | For Sale | $8,500 | +142.9% | -- | |
| 07/10/2020 07/10/20 | Sold | $3,500 | +40.0% | -- | View Prior Sale |
| 06/10/2020 06/10/20 | Pending | -- | -- | -- | |
| 02/18/2020 02/18/20 | For Sale | $2,500 | -- | -- |
Purchase History
| Date | Type | Sale Price | Title Company |
|---|---|---|---|
| Warranty Deed | $8,500 | Fidelity Title Services Llc | |
| Warranty Deed | $8,500 | Fidelity Title Services Llc | |
| Warranty Deed | $8,500 | Fidelity Title Services Llc | |
| Warranty Deed | $3,500 | Compass Title Llc | |
| Warranty Deed | $3,500 | Compass Title | |
| Interfamily Deed Transfer | -- | Attorney | |
| Warranty Deed | $6,500 | Citrus Land Title Llc | |
| Quit Claim Deed | -- | -- | |
| Deed | $100 | -- | |
| Warranty Deed | $2,000 | Nature Coast Title Company I | |
| Deed | $2,500 | -- |
Source: REALTORS® Association of Citrus County
MLS Number: 846603
APN: 18E-17S-10-0110-06620-0200
- 3031 W Juliet Place
- 7769 N Darby Dr
- 7420 N Voyager Dr
- 7644 N Voyager Dr
- 7804 N Voyager Dr
- 8098 N Independence Way
- 2842 W Leeward Place
- 2923 W Manitoba Place
- 3159 W Edison Place
- 7482 N Gims Way
- 7619 N Normandy Way
- 7780 N Keystone Dr
- 7768 N Keystone Dr
- 7575 W Lyric Dr
- 2935 W Manitoba Place
- 7773 N Voyager Dr Unit 2
- 7773 N Voyager Dr
- 7809 N Jamaica Dr
- 7830 N Jamaica Dr
- 7671 N Keystone Dr
- 3273 W Babcock Place
- 7780 N Maltese Dr
- 8114 N Maltese Dr
- 7075 N Ripley Dr
- 7063 N Ripley Dr
- 3156 W Barberton Place
- 2303 W Citrus Springs Blvd
- 2332 W Newhope Ln
- 8608 N Gilovu Dr
- 6926 N Elkcam Blvd
- 2127 W Landmark Dr
- 7802 N Sarazen Dr
- 6691 N Waycross Way
- 1481 W Landmark Dr
- 8833 N Vienna Dr
- 7911 N Pocono Dr
- 2660 W Gifford Ln
- 3088 W Camilo Dr
- 9252 N Agatha Dr
- 1604 W Gainsboro Ln
