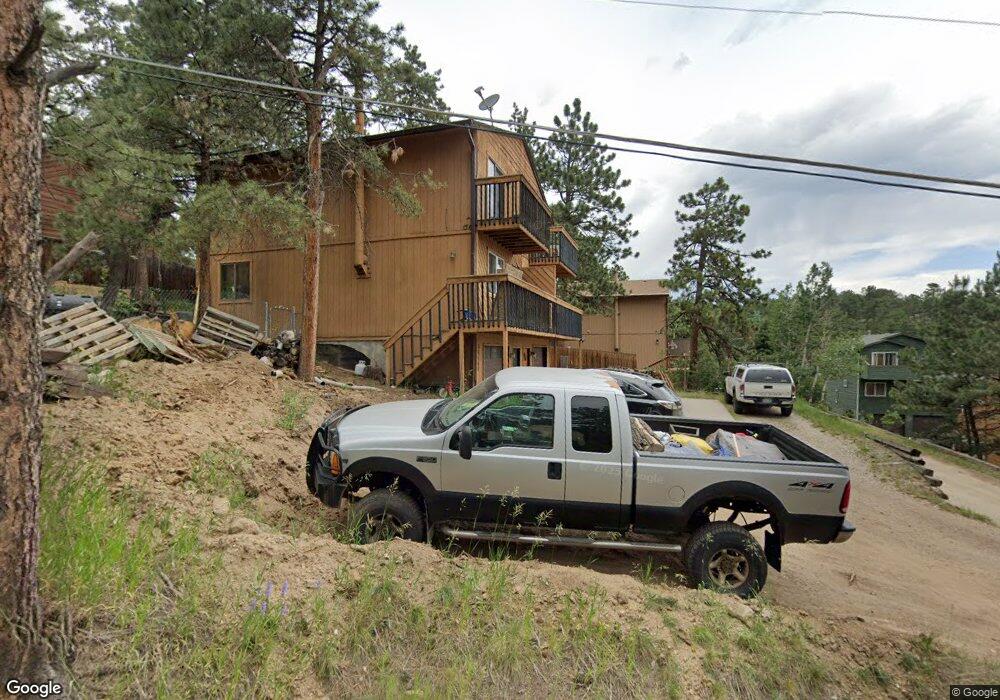30157 Aspen Ln Evergreen, CO 80439
Estimated Value: $471,000 - $564,000
3
Beds
3
Baths
1,209
Sq Ft
$426/Sq Ft
Est. Value
About This Home
This home is located at 30157 Aspen Ln, Evergreen, CO 80439 and is currently estimated at $515,255, approximately $426 per square foot. 30157 Aspen Ln is a home located in Jefferson County with nearby schools including Bergen Meadow Primary School, Bergen Valley Intermediate School, and Evergreen Middle School.
Ownership History
Date
Name
Owned For
Owner Type
Purchase Details
Closed on
Jun 16, 2021
Sold by
Ginter Eric
Bought by
Benjamin Cody R and Walker Bethany A
Current Estimated Value
Home Financials for this Owner
Home Financials are based on the most recent Mortgage that was taken out on this home.
Original Mortgage
$362,400
Outstanding Balance
$328,108
Interest Rate
2.9%
Mortgage Type
New Conventional
Estimated Equity
$187,147
Purchase Details
Closed on
Oct 13, 2004
Sold by
Ursum Pamela Anne
Bought by
Ginter Eric
Home Financials for this Owner
Home Financials are based on the most recent Mortgage that was taken out on this home.
Original Mortgage
$190,000
Interest Rate
5.74%
Mortgage Type
Unknown
Purchase Details
Closed on
Dec 22, 1997
Sold by
Roeder Blaine W
Bought by
Roeder Blaine W and Roeder Christina M
Home Financials for this Owner
Home Financials are based on the most recent Mortgage that was taken out on this home.
Original Mortgage
$102,400
Interest Rate
7.15%
Purchase Details
Closed on
May 15, 1995
Sold by
Livingston Stephanie Bennett and Dudley Livingston W
Bought by
Roeder Blaine W
Home Financials for this Owner
Home Financials are based on the most recent Mortgage that was taken out on this home.
Original Mortgage
$94,121
Interest Rate
8.36%
Mortgage Type
FHA
Create a Home Valuation Report for This Property
The Home Valuation Report is an in-depth analysis detailing your home's value as well as a comparison with similar homes in the area
Home Values in the Area
Average Home Value in this Area
Purchase History
| Date | Buyer | Sale Price | Title Company |
|---|---|---|---|
| Benjamin Cody R | $453,000 | Chicago Title | |
| Ginter Eric | $190,000 | Moritz Title | |
| Roeder Blaine W | -- | -- | |
| Roeder Blaine W | $94,500 | -- |
Source: Public Records
Mortgage History
| Date | Status | Borrower | Loan Amount |
|---|---|---|---|
| Open | Benjamin Cody R | $362,400 | |
| Previous Owner | Ginter Eric | $190,000 | |
| Previous Owner | Roeder Blaine W | $102,400 | |
| Previous Owner | Roeder Blaine W | $94,121 |
Source: Public Records
Tax History Compared to Growth
Tax History
| Year | Tax Paid | Tax Assessment Tax Assessment Total Assessment is a certain percentage of the fair market value that is determined by local assessors to be the total taxable value of land and additions on the property. | Land | Improvement |
|---|---|---|---|---|
| 2024 | $2,451 | $26,727 | $6,901 | $19,826 |
| 2023 | $2,451 | $26,727 | $6,901 | $19,826 |
| 2022 | $2,228 | $23,580 | $5,254 | $18,326 |
| 2021 | $2,251 | $24,259 | $5,405 | $18,854 |
| 2020 | $1,814 | $19,405 | $2,409 | $16,996 |
| 2019 | $1,789 | $19,405 | $2,409 | $16,996 |
| 2018 | $1,608 | $16,873 | $2,319 | $14,554 |
| 2017 | $1,464 | $16,873 | $2,319 | $14,554 |
| 2016 | $1,290 | $13,889 | $4,154 | $9,735 |
| 2015 | $1,123 | $13,889 | $4,154 | $9,735 |
| 2014 | $1,123 | $11,728 | $3,744 | $7,984 |
Source: Public Records
Map
Nearby Homes
- 30273 Conifer Rd
- 3046 Sun Creek Ridge
- 30172 Hilltop Dr
- 0000 Sun Creek Dr
- 2977 Sun Creek Ridge
- 3055 Yucca Dr
- 30584 Sun Creek Dr Unit 12W
- 30357 Appaloosa Dr
- 32 Sulky Ln
- 32430 Inverness Dr
- 3260 Bit Rd
- 2667 Keystone Dr
- 2873 Cortina Ln
- 2851 Interlocken Dr
- 3251 Interlocken Dr
- 29491 Camelback Ln
- 29210 Northstar Ln
- 2828 Keystone Dr
- 30593 Golf Club Point
- 2397 Hearth Dr
- 30159 Aspen Ln
- 30155 Aspen Ln
- 30099 Aspen Ln
- 30153 Aspen Ln
- 30169 Aspen Ln
- 30128 Aspen Ln
- 30179 Aspen Ln
- 30133 Spruce Rd
- 30079 Aspen Ln
- 30059 Aspen Ln
- 2943 Sugarpine Trail
- 30213 Aspen Ln
- 30211 Aspen Ln
- 30201 Aspen Ln
- 30209 Aspen Ln
- 30215 Aspen Ln
- 30203 Aspen Ln
- 30205 Aspen Ln
- 30207 Aspen Ln
- 30073 Spruce Rd
