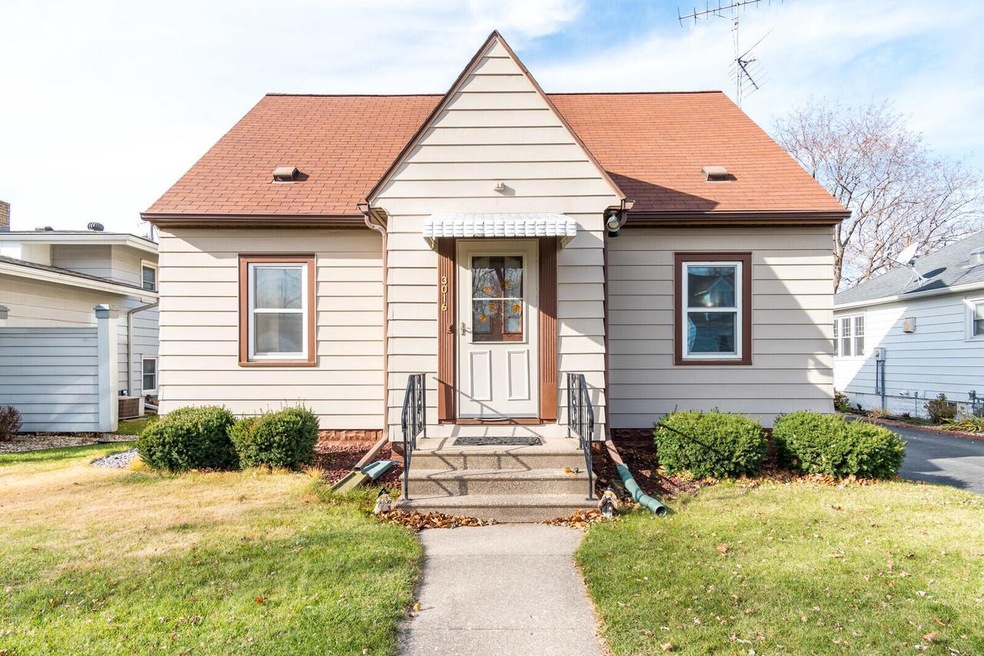
3016 25th St S La Crosse, WI 54601
Hintgen NeighborhoodHighlights
- Main Floor Bedroom
- 1 Car Detached Garage
- Bathroom on Main Level
- Fenced Yard
- Bathtub with Shower
- Shed
About This Home
As of December 2022This charming bungalow has a practical floor plan offering a bright living room, kitchen overlooking the fenced in backyard (all new appliances 2022), two bedrooms and full bathroom on the main level, and a very large third bedroom upstairs. The lower level is partially finished with a family room, laundry room with utility shower, and separate 9' x 9' workshop. Original wood floors on the main level, water heater (2022), HVAC (2013), roof (2012), aluminum siding, and newer triple pane windows throughout. Large backyard with brick patio and a 1 car detached garage. Move right in and make yourself at home!
Last Agent to Sell the Property
Gerrard-Hoeschler, REALTORS License #84010-94 Listed on: 11/10/2022
Last Buyer's Agent
Sara Boulanger
Gerrard-Hoeschler, REALTORS License #81759-94
Home Details
Home Type
- Single Family
Est. Annual Taxes
- $2,558
Year Built
- Built in 1940
Lot Details
- 5,663 Sq Ft Lot
- Fenced Yard
Parking
- 1 Car Detached Garage
- Garage Door Opener
- 1 to 5 Parking Spaces
Home Design
- Aluminum Trim
Interior Spaces
- 1,400 Sq Ft Home
- 1.5-Story Property
- Partially Finished Basement
- Basement Fills Entire Space Under The House
Kitchen
- Oven
- Range
- Microwave
- Dishwasher
Bedrooms and Bathrooms
- 3 Bedrooms
- Main Floor Bedroom
- Primary Bedroom Upstairs
- Bathroom on Main Level
- 1 Full Bathroom
- Bathtub with Shower
- Bathtub Includes Tile Surround
Laundry
- Dryer
- Washer
Outdoor Features
- Shed
Schools
- Hintgen Elementary School
- Longfellow Middle School
- Central High School
Utilities
- Forced Air Heating and Cooling System
- Heating System Uses Natural Gas
- High Speed Internet
Listing and Financial Details
- Exclusions: Sellers personal property
Ownership History
Purchase Details
Home Financials for this Owner
Home Financials are based on the most recent Mortgage that was taken out on this home.Purchase Details
Home Financials for this Owner
Home Financials are based on the most recent Mortgage that was taken out on this home.Purchase Details
Home Financials for this Owner
Home Financials are based on the most recent Mortgage that was taken out on this home.Purchase Details
Similar Homes in La Crosse, WI
Home Values in the Area
Average Home Value in this Area
Purchase History
| Date | Type | Sale Price | Title Company |
|---|---|---|---|
| Warranty Deed | $258,000 | River Valley Title Group | |
| Warranty Deed | $189,900 | New Castle Title | |
| Warranty Deed | $155,000 | None Available | |
| Interfamily Deed Transfer | -- | None Available | |
| Interfamily Deed Transfer | -- | None Available |
Mortgage History
| Date | Status | Loan Amount | Loan Type |
|---|---|---|---|
| Open | $4,488 | Credit Line Revolving | |
| Open | $14,500 | No Value Available | |
| Open | $238,000 | New Conventional | |
| Previous Owner | $150,350 | New Conventional |
Property History
| Date | Event | Price | Change | Sq Ft Price |
|---|---|---|---|---|
| 02/12/2023 02/12/23 | Off Market | $189,900 | -- | -- |
| 12/16/2022 12/16/22 | Sold | $189,900 | 0.0% | $136 / Sq Ft |
| 11/12/2022 11/12/22 | Pending | -- | -- | -- |
| 11/10/2022 11/10/22 | For Sale | $189,900 | +22.5% | $136 / Sq Ft |
| 11/12/2021 11/12/21 | Sold | $155,000 | 0.0% | $111 / Sq Ft |
| 10/10/2021 10/10/21 | Pending | -- | -- | -- |
| 10/07/2021 10/07/21 | For Sale | $155,000 | -- | $111 / Sq Ft |
Tax History Compared to Growth
Tax History
| Year | Tax Paid | Tax Assessment Tax Assessment Total Assessment is a certain percentage of the fair market value that is determined by local assessors to be the total taxable value of land and additions on the property. | Land | Improvement |
|---|---|---|---|---|
| 2023 | $2,578 | $141,200 | $19,400 | $121,800 |
| 2022 | $2,485 | $141,200 | $19,400 | $121,800 |
| 2021 | $2,558 | $111,200 | $19,400 | $91,800 |
| 2020 | $2,848 | $111,200 | $19,400 | $91,800 |
| 2019 | -- | $111,200 | $19,400 | $91,800 |
| 2018 | -- | $86,100 | $15,100 | $71,000 |
| 2017 | $2,292 | $86,100 | $15,100 | $71,000 |
| 2016 | $2,505 | $86,100 | $15,100 | $71,000 |
Agents Affiliated with this Home
-
C
Seller's Agent in 2022
Cristina Kovacs
Gerrard-Hoeschler, REALTORS
(608) 386-4586
5 in this area
81 Total Sales
-
S
Buyer's Agent in 2022
Sara Boulanger
Gerrard-Hoeschler, REALTORS
-

Seller's Agent in 2021
Dave Snyder
Gerrard-Hoeschler, REALTORS
(608) 386-1831
4 in this area
262 Total Sales
-

Buyer's Agent in 2021
Dan Stacey
RE/MAX
(608) 769-2326
6 in this area
510 Total Sales
Map
Source: Metro MLS
MLS Number: 1817890
APN: 017-050171-050
- 3131 Losey Blvd S
- 3142 26th St S
- 2505 Robinsdale Ave
- 2814 27th St S
- 2600 Ward Ave
- 3122 29th Ct S
- 2921 Highland St
- 3439 East Ave S
- 3540 East Ave S Unit B
- 2927 Leonard St
- 3218 29th Ct S
- 3313 Rosehill Place
- 3202 34th St S
- 3104 Mac Harley Ln
- 2915 Glendale Ave
- 4430 Mormon Coulee Rd
- 2147 Sunrise Dr
- 2210 Sisson Dr
- 2126 Sunrise Dr
- 4111 Bank Dr
