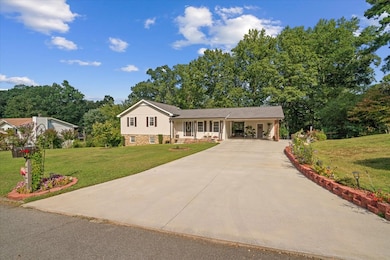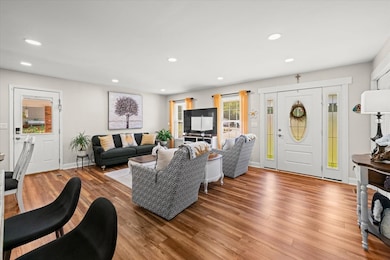
3016 E Brookhaven Cir Dalton, GA 30720
Estimated payment $2,109/month
Highlights
- Hot Property
- Wood Flooring
- 2 Car Attached Garage
- Deck
- Main Floor Primary Bedroom
- Laundry Room
About This Home
Welcome to this stunning 4BR|2.5BA split-level residence combines timeless charm with thoughtful updates, offering space, style, and comfort for today's lifestyle. Located in the desirable E Brookhaven neighborhood, this home has been lovingly cared for, featuring a roof just 7 years old, new driveway, and an impressively maintained, move-in-ready interior. The main level features a bright, open layout that creates a welcoming flow between the living room, dining area, and kitchen perfect for everyday living and entertaining. Lower level offers an additional living room or den, a convenient half bath, and direct outdoor access making it ideal for guests, multi-generational living, or a workspace. Step outside to a spacious and peaceful back deck, ideal for relaxing or hosting gatherings.
Listing Agent
Keller Williams CT Capital Brokerage Phone: 7065084608 License #379746 Listed on: 09/25/2025
Home Details
Home Type
- Single Family
Est. Annual Taxes
- $2,652
Lot Details
- 0.45 Acre Lot
- Sloped Lot
Parking
- 2 Car Attached Garage
- Open Parking
Home Design
- Split Level Home
- Ridge Vents on the Roof
- Composition Roof
- Vinyl Siding
- Stone
Interior Spaces
- 1.5-Story Property
- Ceiling Fan
- Aluminum Window Frames
- Combination Dining and Living Room
- Den with Fireplace
- Electric Oven or Range
- Laundry Room
Flooring
- Wood
- Laminate
- Ceramic Tile
Bedrooms and Bathrooms
- 4 Bedrooms
- Primary Bedroom on Main
- 3 Bathrooms
- Shower Only
Outdoor Features
- Deck
Schools
- Brookwood Elementary School
- Hammond Creek Middle School
- Dalton High School
Utilities
- Central Heating and Cooling System
- Septic Tank
Community Details
- Brookhaven Subdivision
Listing and Financial Details
- Assessor Parcel Number 1231121012
Map
Home Values in the Area
Average Home Value in this Area
Tax History
| Year | Tax Paid | Tax Assessment Tax Assessment Total Assessment is a certain percentage of the fair market value that is determined by local assessors to be the total taxable value of land and additions on the property. | Land | Improvement |
|---|---|---|---|---|
| 2024 | $2,688 | $97,845 | $16,000 | $81,845 |
| 2023 | $2,688 | $78,631 | $12,400 | $66,231 |
| 2022 | $1,991 | $65,204 | $11,500 | $53,704 |
| 2021 | $1,994 | $65,204 | $11,500 | $53,704 |
| 2020 | $1,755 | $56,700 | $10,000 | $46,700 |
| 2019 | $1,806 | $56,700 | $10,000 | $46,700 |
| 2018 | $1,827 | $56,700 | $10,000 | $46,700 |
| 2017 | $1,753 | $56,700 | $10,000 | $46,700 |
| 2016 | $1,638 | $53,311 | $7,864 | $45,447 |
| 2014 | $1,416 | $49,824 | $7,350 | $42,474 |
| 2013 | -- | $49,823 | $7,350 | $42,473 |
Property History
| Date | Event | Price | List to Sale | Price per Sq Ft |
|---|---|---|---|---|
| 10/24/2025 10/24/25 | Price Changed | $360,000 | -1.4% | -- |
| 09/25/2025 09/25/25 | For Sale | $365,000 | -- | -- |
Purchase History
| Date | Type | Sale Price | Title Company |
|---|---|---|---|
| Deed | $146,000 | -- | |
| Deed | -- | -- | |
| Deed | $110,000 | -- |
About the Listing Agent
Claudia's Other Listings
Source: Carpet Capital Association of REALTORS®
MLS Number: 131024
APN: 12-311-21-012
- 3012 E Brookhaven Cir
- 1903 David Dr
- 408 Alex Dr
- 1903 Mountain Brook Dr
- 1915 W Brookhaven Cir
- 1922 W Brookhaven Cir
- 1922 W Brookhaven Cir
- 0 Vinewood Dr
- 439 Florence Ave
- 409 Florence Ave
- 0 Taylor Dr Unit 130142
- 0 Taylor Dr Unit 130143
- 604 Foster Rd
- 608 Brookview Ln
- 0 Horizon Ct Unit 130497
- 0 Horizon Ct Unit 130499
- 0 Horizon Ct Unit 130479
- 0 Horizon Ct Unit 130477
- 0 Horizon Ct Unit 130478
- 0 Horizon Ct Unit 130496
- 930 Hardwick Cir
- 609 S Thornton Ave
- 406 S Thornton Ave Unit 101
- 113 N Tibbs Rd
- 321 N Boundary St
- 501 W Waugh St
- 1104 Walston St
- 1121 Dozier St
- 2200 Park Canyon Dr
- 1809 Shadow Ln
- 809 Chattanooga Ave
- 1912 Heathcliff Dr
- 804 N Tibbs Rd
- 1411 Belton Ave
- 613 Juniper Ave
- 1418 Burgess Dr
- 2111 Club Dr
- 1309 Moice Dr Unit D
- 1309 Moice Dr
- 1161 Lofts Way






