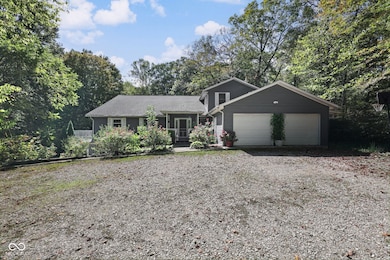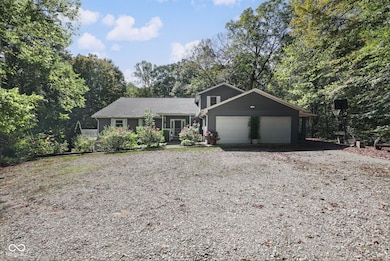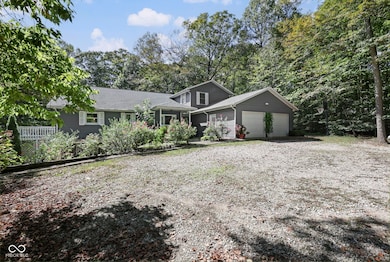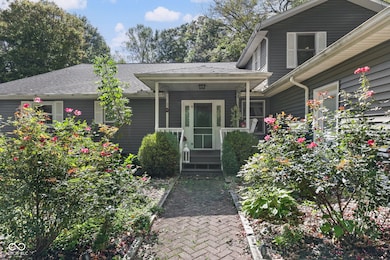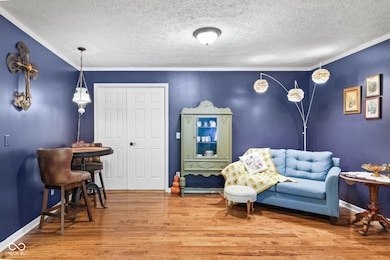3016 S Conservation Club Rd Morgantown, IN 46160
Estimated payment $3,165/month
Highlights
- Home fronts a creek
- Wood Flooring
- 2 Car Attached Garage
- Updated Kitchen
- No HOA
- Eat-In Kitchen
About This Home
Tucked away on 5 serene wooded acres, 3016 S. Conservation Club Rd in Morgantown offers the perfect blend of space, privacy, and modern updates-without the burden of an HOA. This spacious 5-bedroom, 5-bathroom home features over 4,000 sq ft of living space designed for comfort, function, and nature-inspired living. Inside, you'll find multiple living and gathering spaces, including a large living room, a parlor, and a formal dining room with a resurfaced fireplace and updated lighting. The kitchen has been refreshed with painted cabinets, a new custom island, updated plumbing, a new smart stove (2025), and plenty of space to cook and connect. Each bedroom and bathroom has received thoughtful improvements-fresh paint, updated flooring, new vanities, lighting, toilets, and repaired or upgraded plumbing. The home also features a flexible office nook, laundry room with shiplap and shelving, and a partially finished basement ideal for a workshop or creative space. Mechanicals include two tankless water heaters (LP and electric), a new furnace (2024), and a double-tank septic system with a new pump (2021). Outdoors, enjoy quiet evenings on the reinforced and freshly painted deck (2025), or gather around the firepit in the landscaped backyard. The covered patio includes an antique wood-burning stove, lighting, and existing hot tub wiring. The yard is filled with new perennials, flowering bushes, a peach tree (2022), and a black cherry tree (2024). A repainted shed with shelving and tool storage rounds out the exterior. With space to grow, entertain, and enjoy the beauty of nature, this move-in-ready property is a rare find for those seeking a private lifestyle just a short drive from local amenities.
Home Details
Home Type
- Single Family
Est. Annual Taxes
- $3,766
Year Built
- Built in 1981
Lot Details
- 5 Acre Lot
- Home fronts a creek
Parking
- 2 Car Attached Garage
Home Design
- Block Foundation
- Vinyl Siding
Interior Spaces
- 2-Story Property
- Paddle Fans
- Gas Log Fireplace
- Entrance Foyer
- Finished Basement
- Basement Window Egress
- Attic Access Panel
- Carbon Monoxide Detectors
Kitchen
- Updated Kitchen
- Eat-In Kitchen
- Gas Oven
- Built-In Microwave
- Dishwasher
Flooring
- Wood
- Carpet
- Laminate
- Vinyl Plank
- Vinyl
Bedrooms and Bathrooms
- 5 Bedrooms
- Walk-In Closet
Laundry
- Laundry Room
- Laundry on main level
- Dryer
- Washer
Outdoor Features
- Outdoor Storage
Schools
- Indian Creek Elementary School
- Indian Creek Middle School
- Indian Creek Intermediate School
- Indian Creek Sr High School
Utilities
- Forced Air Heating and Cooling System
- Heating System Uses Propane
- Tankless Water Heater
- Liquid Propane Gas Water Heater
Community Details
- No Home Owners Association
Listing and Financial Details
- Legal Lot and Block 551422200001001012 / 22
- Assessor Parcel Number 551422200001001012
Map
Home Values in the Area
Average Home Value in this Area
Tax History
| Year | Tax Paid | Tax Assessment Tax Assessment Total Assessment is a certain percentage of the fair market value that is determined by local assessors to be the total taxable value of land and additions on the property. | Land | Improvement |
|---|---|---|---|---|
| 2024 | $3,766 | $516,600 | $111,600 | $405,000 |
| 2023 | $2,873 | $494,300 | $111,600 | $382,700 |
| 2022 | $3,084 | $435,900 | $100,000 | $335,900 |
| 2021 | $2,064 | $317,300 | $59,700 | $257,600 |
| 2020 | $1,779 | $301,200 | $59,700 | $241,500 |
| 2019 | $1,825 | $301,100 | $59,700 | $241,400 |
| 2018 | $1,658 | $284,900 | $58,700 | $226,200 |
| 2017 | $1,712 | $281,300 | $58,700 | $222,600 |
| 2016 | $2,670 | $259,500 | $55,700 | $203,800 |
| 2014 | $991 | $238,200 | $55,700 | $182,500 |
| 2013 | $991 | $238,400 | $55,700 | $182,700 |
Property History
| Date | Event | Price | List to Sale | Price per Sq Ft | Prior Sale |
|---|---|---|---|---|---|
| 10/30/2025 10/30/25 | Price Changed | $539,900 | -1.8% | $132 / Sq Ft | |
| 10/02/2025 10/02/25 | For Sale | $549,900 | +69.2% | $134 / Sq Ft | |
| 04/23/2021 04/23/21 | Sold | $325,000 | 0.0% | $77 / Sq Ft | View Prior Sale |
| 03/20/2021 03/20/21 | Pending | -- | -- | -- | |
| 03/20/2021 03/20/21 | For Sale | $325,000 | +12.1% | $77 / Sq Ft | |
| 03/17/2020 03/17/20 | Sold | $290,000 | -4.9% | $69 / Sq Ft | View Prior Sale |
| 02/07/2020 02/07/20 | Pending | -- | -- | -- | |
| 01/20/2020 01/20/20 | For Sale | $305,000 | +5.2% | $72 / Sq Ft | |
| 08/09/2019 08/09/19 | Off Market | $290,000 | -- | -- | |
| 07/29/2019 07/29/19 | For Sale | $305,000 | -- | $72 / Sq Ft |
Purchase History
| Date | Type | Sale Price | Title Company |
|---|---|---|---|
| Warranty Deed | -- | None Available | |
| Warranty Deed | -- | None Available |
Mortgage History
| Date | Status | Loan Amount | Loan Type |
|---|---|---|---|
| Open | $336,700 | VA | |
| Previous Owner | $284,747 | FHA |
Source: MIBOR Broker Listing Cooperative®
MLS Number: 22064188
APN: 55-14-22-200-001.001-012
- 2789 S Conservation Club Rd
- 3660 S Conservation Club Rd
- 0 S Lick Creek Rd Unit MBR22060027
- 0 E South R 252
- 9025 E Gayle Dr
- 249 Grant St
- 290 S Marion St
- 550 N Highland St
- 19 W Elm St
- 9231 E Poynter Dr
- 259 N Pine St
- 310 N Highland St
- 9113 E Gayle Dr
- 220 E Mulberry St
- 169 E Washington St
- 190 E Washington St
- 179 E Washington St Unit 12
- 2634 S Oscar Ct
- 2679 S Gayle Dr
- 279 Arnold St
- 1402 Pin Oak Ct Unit 1402
- 388 Country View Ct
- 4309 Williams Rd
- 3575 Pinnacle Dr
- 50 Overlook Dr
- 83 N Wagon Rd
- 1199 Hospital Rd
- 3170 Hartshire Dr S
- 1273 Greenbriar Way
- 1398 Crabapple Rd
- 1800 Lakeside Dr
- 1159 Fiesta Dr
- 1702 Terrace Ct
- 2156 Turning Leaf Dr
- 1153 Sunkiss Ct
- 448 W King St
- 1051 Taurus Ct
- 2154 Meadow Glen Blvd
- 301 W Adams St
- 1374 Saguaro Way

