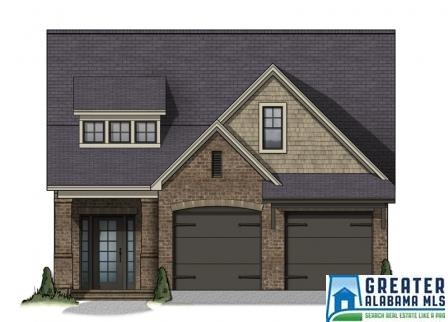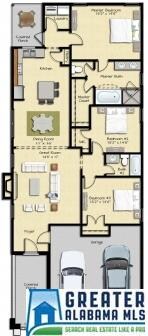
3016 Springfield Cir Chelsea, AL 35043
Highlights
- In Ground Pool
- Fishing
- Wood Flooring
- Chelsea Park Elementary School Rated A-
- Lake Property
- Attic
About This Home
As of April 2022Pre sale
Last Agent to Sell the Property
Christi Jensen
Harris Doyle Homes License #000105393 Listed on: 04/24/2018
Last Buyer's Agent
MLS Non-member Company
Birmingham Non-Member Office
Home Details
Home Type
- Single Family
Est. Annual Taxes
- $1,500
Year Built
- Built in 2018 | Under Construction
HOA Fees
- $50 Monthly HOA Fees
Parking
- 2 Car Attached Garage
- Front Facing Garage
Home Design
- Brick Exterior Construction
- Slab Foundation
- HardiePlank Siding
Interior Spaces
- 1,475 Sq Ft Home
- 1-Story Property
- Crown Molding
- Ceiling Fan
- Recessed Lighting
- Ventless Fireplace
- Gas Fireplace
- Great Room with Fireplace
- Pull Down Stairs to Attic
Kitchen
- Stove
- Built-In Microwave
- Dishwasher
- Kitchen Island
- Stone Countertops
- Disposal
Flooring
- Wood
- Carpet
- Tile
Bedrooms and Bathrooms
- 3 Bedrooms
- Walk-In Closet
- 2 Full Bathrooms
- Separate Shower
Laundry
- Laundry Room
- Laundry on main level
- Washer and Electric Dryer Hookup
Outdoor Features
- In Ground Pool
- Lake Property
- Covered Patio or Porch
Utilities
- Central Air
- Heating System Uses Gas
- Underground Utilities
- Gas Water Heater
Listing and Financial Details
- Tax Lot 7-41
Community Details
Overview
- $15 Other Monthly Fees
- Neighborhood Management Association, Phone Number (205) 871-9755
Recreation
- Community Playground
- Community Pool
- Fishing
- Park
- Trails
Ownership History
Purchase Details
Home Financials for this Owner
Home Financials are based on the most recent Mortgage that was taken out on this home.Purchase Details
Home Financials for this Owner
Home Financials are based on the most recent Mortgage that was taken out on this home.Purchase Details
Home Financials for this Owner
Home Financials are based on the most recent Mortgage that was taken out on this home.Similar Homes in the area
Home Values in the Area
Average Home Value in this Area
Purchase History
| Date | Type | Sale Price | Title Company |
|---|---|---|---|
| Warranty Deed | $350,000 | None Listed On Document | |
| Warranty Deed | $220,900 | None Available | |
| Warranty Deed | $45,000 | None Available |
Mortgage History
| Date | Status | Loan Amount | Loan Type |
|---|---|---|---|
| Open | $318,150 | No Value Available | |
| Previous Owner | $217,949 | New Conventional | |
| Previous Owner | $6,000,000 | Construction |
Property History
| Date | Event | Price | Change | Sq Ft Price |
|---|---|---|---|---|
| 04/14/2022 04/14/22 | Sold | $350,000 | +4.5% | $237 / Sq Ft |
| 03/18/2022 03/18/22 | For Sale | $335,000 | +51.7% | $227 / Sq Ft |
| 10/05/2018 10/05/18 | Sold | $220,900 | -1.0% | $150 / Sq Ft |
| 09/12/2018 09/12/18 | Price Changed | $223,211 | +1.0% | $151 / Sq Ft |
| 04/25/2018 04/25/18 | Pending | -- | -- | -- |
| 04/24/2018 04/24/18 | For Sale | $220,900 | -- | $150 / Sq Ft |
Tax History Compared to Growth
Tax History
| Year | Tax Paid | Tax Assessment Tax Assessment Total Assessment is a certain percentage of the fair market value that is determined by local assessors to be the total taxable value of land and additions on the property. | Land | Improvement |
|---|---|---|---|---|
| 2024 | $1,353 | $30,740 | $0 | $0 |
| 2023 | $1,273 | $29,860 | $0 | $0 |
| 2022 | $1,063 | $25,100 | $0 | $0 |
| 2021 | $959 | $22,720 | $0 | $0 |
| 2020 | $880 | $20,940 | $0 | $0 |
| 2019 | $882 | $20,040 | $0 | $0 |
| 2017 | $284 | $6,460 | $0 | $0 |
| 2015 | $284 | $6,460 | $0 | $0 |
| 2014 | $284 | $6,460 | $0 | $0 |
Agents Affiliated with this Home
-
Susan Bennett

Seller's Agent in 2022
Susan Bennett
Entera Realty LLC
(205) 732-4064
3 in this area
167 Total Sales
-
Ashley Davis

Buyer's Agent in 2022
Ashley Davis
ARC Realty Vestavia
(205) 223-5846
12 in this area
186 Total Sales
-
C
Seller's Agent in 2018
Christi Jensen
Harris Doyle Homes
-
Will Simmons

Seller Co-Listing Agent in 2018
Will Simmons
Eddleman Realty LLC
(205) 635-9775
125 in this area
128 Total Sales
-
M
Buyer's Agent in 2018
MLS Non-member Company
Birmingham Non-Member Office
Map
Source: Greater Alabama MLS
MLS Number: 814999
APN: 08-9-31-2-007-035-000
- 1085 Springfield Dr
- 2090 Springfield Dr
- 571 Grayson Place
- 271 Crossbridge Rd
- 359 Crossbridge Rd
- 2135 Springfield Dr
- 2139 Springfield Dr
- 1013 Edgewater Ln
- 1047 Kingston Rd
- 1020 Dunsmore Dr
- 1125 Dunsmore Dr
- 4011 Park Crossings Dr
- 1112 Fairbank Ln
- 1017 Fairbank Ln
- 2017 Kingston Ct
- 183 Chelsea Park Rd
- 2000 Kingston Ct
- 123 Lake Chelsea Dr
- 172 Chelsea Park Rd
- 2025 Madison Cir

