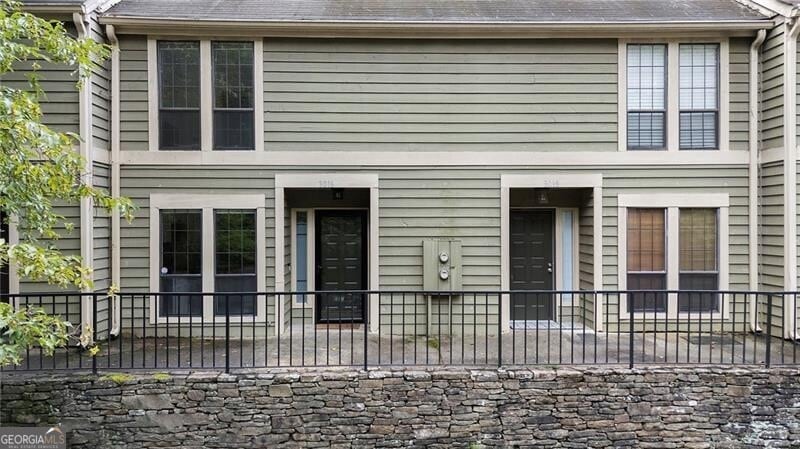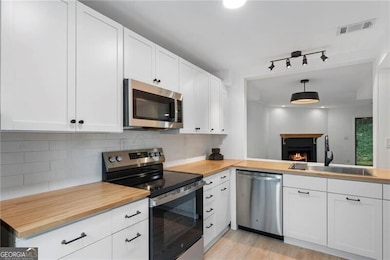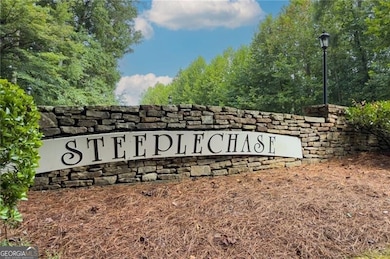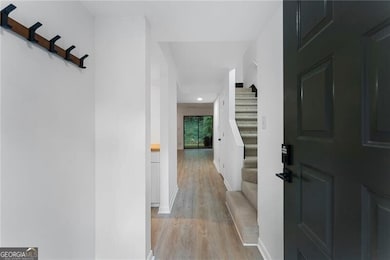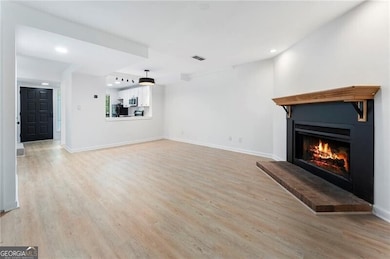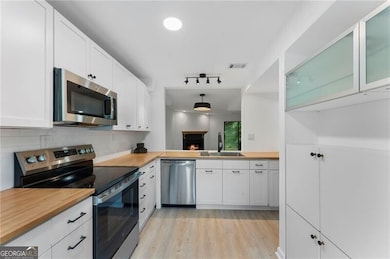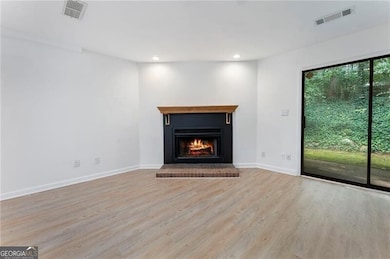3016 Steeplechase Unit 3 Alpharetta, GA 30004
Estimated payment $2,082/month
Highlights
- No Units Above
- Deck
- Private Lot
- Alpharetta Elementary School Rated A
- Property is near public transit
- Wooded Lot
About This Home
Welcome to this incredible find in the heart of Alpharetta! Freshly updated with brand-new flooring, lighting, kitchen appliances, butcher block countertops, and cabinets, this home is a rare opportunity at this price point and in this LOCATION. With no rental restrictions, this is a turn-key choice whether you're looking for your Alpharetta hideaway or an investment property. The main level features a large single-basin sink overlooking the great room, a cozy fireplace, generous ceilings, and sliding doors that open to a private back patio. Upstairs, both bedrooms are well sized with ample closets and en-suite bathrooms; one featuring a private balcony. LVP flooring flows throughout the main level, with plush new carpet upstairs. This is a rare, affordable option less than a mile from downtown Alpharetta and just two miles from Crabapple in Milton, with access to some of Georgia's finest schools. Alpharetta's Farmers Market runs nearly year-round, with seasonal festivals and endless shopping and dining at Avalon, Crabapple, downtown Alpharetta, Milton, and Roswell's Canton Street, everything you love is just minutes away!
Listing Agent
Ansley RE|Christie's Int'l RE License #426437 Listed on: 08/21/2025

Townhouse Details
Home Type
- Townhome
Est. Annual Taxes
- $2,128
Year Built
- Built in 1985
Lot Details
- 1,307 Sq Ft Lot
- No Units Above
- No Units Located Below
- Two or More Common Walls
- Wooded Lot
- Zero Lot Line
HOA Fees
- $400 Monthly HOA Fees
Parking
- 2 Parking Spaces
Home Design
- Slab Foundation
- Composition Roof
Interior Spaces
- 1,212 Sq Ft Home
- 2-Story Property
- Roommate Plan
- Ceiling Fan
- 1 Fireplace
- Entrance Foyer
- Great Room
- Carpet
- Pull Down Stairs to Attic
Kitchen
- Breakfast Bar
- Microwave
- Dishwasher
Bedrooms and Bathrooms
- 2 Bedrooms
- Split Bedroom Floorplan
Laundry
- Laundry in Hall
- Laundry on upper level
Eco-Friendly Details
- Energy-Efficient Appliances
Outdoor Features
- Balcony
- Deck
Location
- Property is near public transit
- Property is near schools
- Property is near shops
Schools
- Alpharetta Elementary School
- Northwestern Middle School
- Milton High School
Utilities
- Forced Air Heating and Cooling System
- Heat Pump System
- Phone Available
- Cable TV Available
Community Details
Overview
- Association fees include maintenance exterior, ground maintenance, water
- Steeplechase Subdivision
Recreation
- Park
Map
Home Values in the Area
Average Home Value in this Area
Property History
| Date | Event | Price | List to Sale | Price per Sq Ft |
|---|---|---|---|---|
| 11/10/2025 11/10/25 | Price Changed | $285,000 | -5.0% | $235 / Sq Ft |
| 08/21/2025 08/21/25 | For Sale | $300,000 | -- | $248 / Sq Ft |
Source: Georgia MLS
MLS Number: 10588990
APN: 22 -4502-1248-010-8
- 3018 Steeplechase
- 3052 Steeplechase
- 3058 Steeplechase Unit 4
- 1320 Mayfield Manor Dr Unit 3
- Hillstone with Basement Plan at Emberly - Monarch Collection
- Rockmart Elite Plan at Emberly - Mariposa Collection
- Rockmart Plan at Emberly - Mariposa Collection
- Hedgewood with Basement Plan at Emberly - Monarch Collection
- Hedgewood Plan at Emberly - Monarch Collection
- Hillstone Plan at Emberly - Monarch Collection
- Rockmart Grand Plan at Emberly - Mariposa Collection
- Antoinette with Basement Plan at Emberly - Monarch Collection
- Antoinette Plan at Emberly - Monarch Collection
- 1500 Mid Broadwell Rd
- 1810 Broadwell Oaks Dr
- 1438 Salem Dr
- 170 Michaela Dr
- 1395 Mid Broadwell Rd
- 265 Dania Dr
- 355 Heritage Ln Unit 1
- 1000 Lexington Farms Dr
- 410 Milton Ave
- 1088 Colony Dr
- 170 Arrowood Ln
- 435 Trammell Dr
- 515 Spring Gate Ln
- 1880 Willshire Glen
- 1444 Bellsmith Dr
- 1232 Harris Commons Place Unit 15
- 1386 Bellsmith Dr
- 290 Sweetwater Trace
- 655 Mayfair Ct
- 2001 Commerce St
- 255 Taylor Meadow Chase
- 1145 Mayfield Rd
- 515 Burton Dr Unit 807
- 1880 Heritage Walk Unit O201
- 755 Anna Ln
- 146 Brindle Ln
- 940 Southfield Ln
