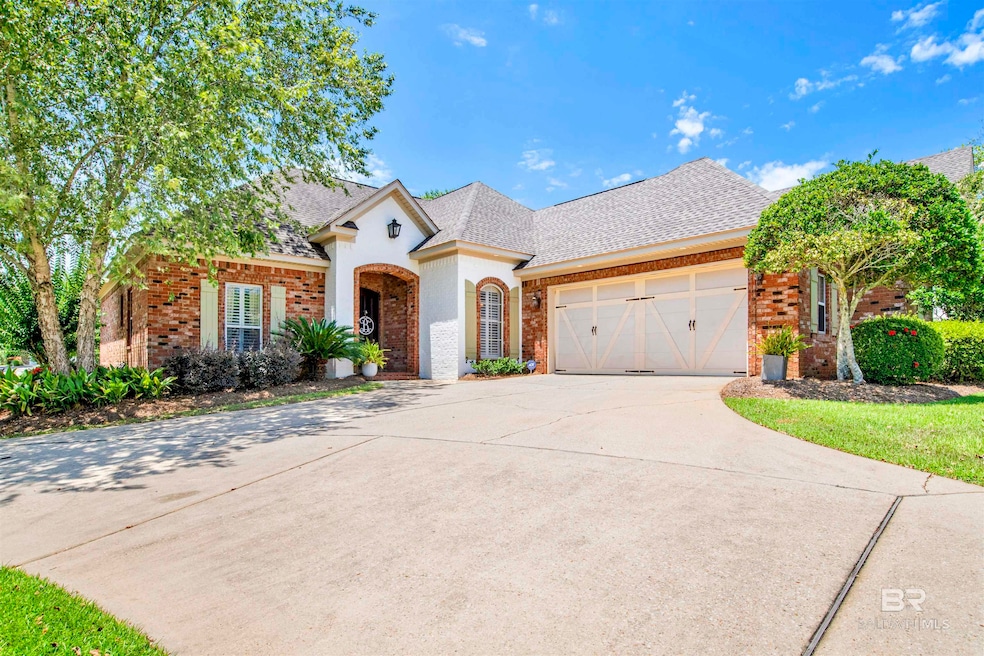
30167 Persimmon Dr Spanish Fort, AL 36527
Timbercreek NeighborhoodHighlights
- Clubhouse
- Wood Flooring
- Corner Lot
- Rockwell Elementary School Rated A
- Jetted Tub in Primary Bathroom
- High Ceiling
About This Home
As of August 2025Stunning Home Loaded with Upgrades located in highly desirable Golf Course Community TimberCreek. Step through solid wood double doors into this beautifully designed home featuring solid hardwood floors, open floor plan 10’ ceilings, and an impressive 18’ cedar ceiling in great room. Beautiful concrete fireplace mantle provides the perfect focal point. Enjoy the charm of plantation shutters, crown molding, recessed lighting, and surround sound. Kitchen boasts granite countertops, solid wood cabinetry, stainless appliances, a center island, and breakfast bar. All closets and pantry offer auto-lighting and custom wood shelving. Relax in the spacious primary bedroom with ensuite bath with double sinks, separate shower, and forced-air jetted tub. No carpet, Newer roof (2019), central vac, sprinkler, and alarm system included. Neighborhood amenities include pools, clubhouse, workout room, tennis and pickleball courts and more. Rockwell/ Spanish Fort Schools. Convenient to Schools, Shopping, and I-10. This home blends elegance and comfort—schedule a showing today! Buyer to verify all information during due diligence.
Home Details
Home Type
- Single Family
Est. Annual Taxes
- $2,000
Year Built
- Built in 2007
Lot Details
- 0.37 Acre Lot
- Lot Dimensions are 108 x 150
- Cul-De-Sac
- Corner Lot
- Lot Has A Rolling Slope
- Sprinkler System
- Few Trees
HOA Fees
- $83 Monthly HOA Fees
Parking
- 2 Car Attached Garage
- Automatic Garage Door Opener
Home Design
- Cottage
- Brick or Stone Mason
- Slab Foundation
- Composition Roof
Interior Spaces
- 2,310 Sq Ft Home
- 1-Story Property
- Central Vacuum
- High Ceiling
- Ceiling Fan
- Gas Log Fireplace
- Double Pane Windows
- Great Room with Fireplace
- Formal Dining Room
- Laundry on main level
Kitchen
- Breakfast Bar
- Electric Range
- Microwave
- Dishwasher
- Disposal
Flooring
- Wood
- Tile
Bedrooms and Bathrooms
- 3 Bedrooms
- Split Bedroom Floorplan
- Walk-In Closet
- 3 Full Bathrooms
- Dual Vanity Sinks in Primary Bathroom
- Private Water Closet
- Jetted Tub in Primary Bathroom
- Separate Shower
Outdoor Features
- Front Porch
Schools
- Rockwell Elementary School
- Spanish Fort Middle School
- Spanish Fort High School
Utilities
- Heating Available
- Underground Utilities
Listing and Financial Details
- Legal Lot and Block 36 / 36
- Assessor Parcel Number 3208283002084.031
Community Details
Overview
- Association fees include management, common area insurance, ground maintenance, recreational facilities, reserve funds, security, taxes-common area, clubhouse, pool
Amenities
- Community Barbecue Grill
- Clubhouse
- Meeting Room
Recreation
- Community Pool
Ownership History
Purchase Details
Home Financials for this Owner
Home Financials are based on the most recent Mortgage that was taken out on this home.Purchase Details
Purchase Details
Purchase Details
Similar Homes in Spanish Fort, AL
Home Values in the Area
Average Home Value in this Area
Purchase History
| Date | Type | Sale Price | Title Company |
|---|---|---|---|
| Warranty Deed | $23,000 | Sentinel Title Llc | |
| Quit Claim Deed | $143,500 | None Available | |
| Interfamily Deed Transfer | $124,000 | None Available | |
| Warranty Deed | -- | None Available |
Mortgage History
| Date | Status | Loan Amount | Loan Type |
|---|---|---|---|
| Previous Owner | $266,751 | Construction | |
| Previous Owner | $99,000 | Unknown | |
| Previous Owner | $75,000 | Unknown |
Property History
| Date | Event | Price | Change | Sq Ft Price |
|---|---|---|---|---|
| 08/18/2025 08/18/25 | Sold | $492,000 | -1.4% | $213 / Sq Ft |
| 07/18/2025 07/18/25 | Pending | -- | -- | -- |
| 07/02/2025 07/02/25 | For Sale | $499,000 | -- | $216 / Sq Ft |
Tax History Compared to Growth
Tax History
| Year | Tax Paid | Tax Assessment Tax Assessment Total Assessment is a certain percentage of the fair market value that is determined by local assessors to be the total taxable value of land and additions on the property. | Land | Improvement |
|---|---|---|---|---|
| 2024 | -- | $37,600 | $5,400 | $32,200 |
| 2023 | $0 | $36,160 | $5,340 | $30,820 |
| 2022 | $1,374 | $30,840 | $0 | $0 |
| 2021 | $1,283 | $28,320 | $0 | $0 |
| 2020 | $1,246 | $28,060 | $0 | $0 |
| 2019 | $1,186 | $28,620 | $0 | $0 |
| 2018 | $1,186 | $28,620 | $0 | $0 |
| 2017 | $1,186 | $28,620 | $0 | $0 |
| 2016 | $1,079 | $26,140 | $0 | $0 |
| 2015 | $1,019 | $24,740 | $0 | $0 |
| 2014 | $1,019 | $24,740 | $0 | $0 |
| 2013 | -- | $24,740 | $0 | $0 |
Agents Affiliated with this Home
-

Seller's Agent in 2025
Terry Reeves
Coastal Alabama Real Estate
(251) 234-9997
19 in this area
232 Total Sales
-

Buyer's Agent in 2025
Sherree Pierce
Coldwell Banker Reehl Prop Fairhope
(251) 767-3793
33 in this area
155 Total Sales
Map
Source: Baldwin REALTORS®
MLS Number: 381669
APN: 32-08-28-3-002-084.031
- 7898 Pine Run
- 7914 Pine Run
- 0 Elderberry Dr Unit 15 PH- 11 376916
- 7873 Elderberry Dr
- 208 Marcella Ave
- 7859 Elderberry Dr
- 30320 Mistletoe Ct
- 103 Terry St
- 8668 Ash Ct
- 8447 Pine Run Unit 64
- 118 Sara Ave E
- 8814 Pine Run
- 8319 Pine Run
- 8319 Pine Run Unit 58
- 30454 Spanish Ln
- 30571 Middle Creek Cir
- 0 Stanton Rd Unit 5 378470
- 29441 Hidden Creek Cir
- 30708 Azalea Ct
- 30708 Azalea Ct Unit 147 Ph 1






