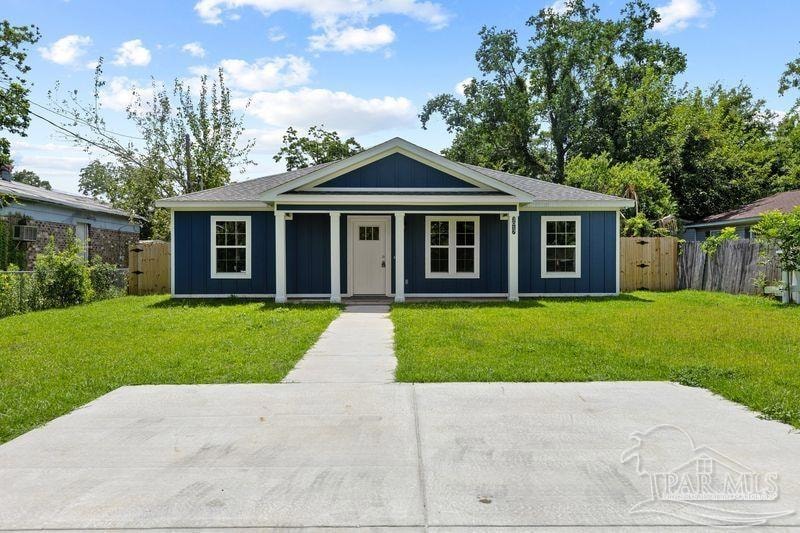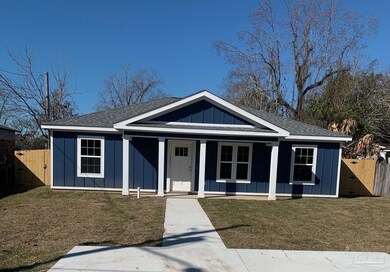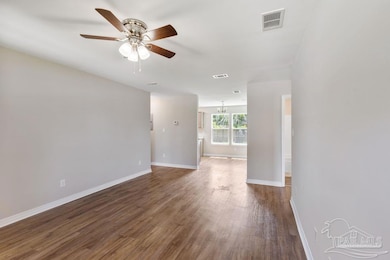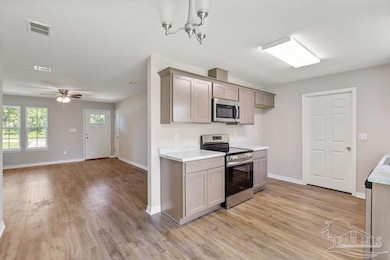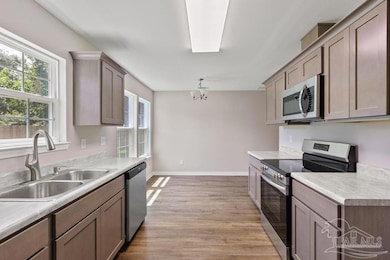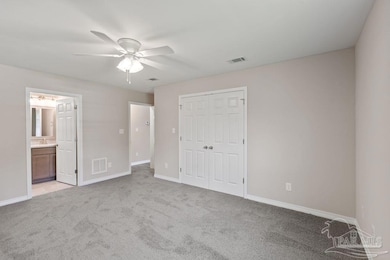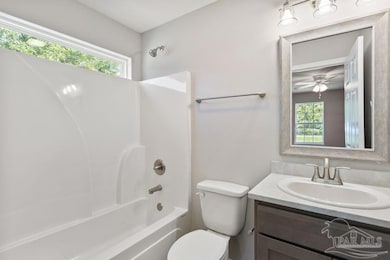NEW CONSTRUCTION
$20K PRICE DROP
3017 Berwick St Pensacola, FL 32503
Estimated payment $1,273/month
Total Views
15,367
3
Beds
2
Baths
1,200
Sq Ft
$200
Price per Sq Ft
Highlights
- New Construction
- No HOA
- Central Heating and Cooling System
- Updated Kitchen
- Cottage
- Combination Kitchen and Dining Room
About This Home
Brand New Construction! This beautiful hardy board cottage style home is nestled on a spacious lot with plenty of space for all your backyard entertainment and activities. Includes a new privacy fence to secure the entire backyard. This home features spacious bedrooms and an open concept living and kitchen area, creating the ideal space for bringing family and friends together.
Home Details
Home Type
- Single Family
Est. Annual Taxes
- $106
Year Built
- Built in 2025 | New Construction
Lot Details
- 7,344 Sq Ft Lot
- Privacy Fence
- Back Yard Fenced
Home Design
- Cottage
- Slab Foundation
- Shingle Roof
- Concrete Siding
Interior Spaces
- 1,200 Sq Ft Home
- 1-Story Property
- Ceiling Fan
- ENERGY STAR Qualified Doors
- Combination Kitchen and Dining Room
- Laminate Flooring
- Fire and Smoke Detector
Kitchen
- Updated Kitchen
- ENERGY STAR Qualified Dishwasher
Bedrooms and Bathrooms
- 3 Bedrooms
- Remodeled Bathroom
- 2 Full Bathrooms
- Low Flow Toliet
Parking
- 2 Parking Spaces
- Driveway
Eco-Friendly Details
- Energy-Efficient Lighting
- ENERGY STAR Qualified Equipment
Schools
- Oj Semmes Elementary School
- Workman Middle School
- Washington High School
Utilities
- Central Heating and Cooling System
- ENERGY STAR Qualified Water Heater
- Gas Water Heater
Community Details
- No Home Owners Association
Listing and Financial Details
- Assessor Parcel Number 042S306001013017
Map
Create a Home Valuation Report for This Property
The Home Valuation Report is an in-depth analysis detailing your home's value as well as a comparison with similar homes in the area
Home Values in the Area
Average Home Value in this Area
Tax History
| Year | Tax Paid | Tax Assessment Tax Assessment Total Assessment is a certain percentage of the fair market value that is determined by local assessors to be the total taxable value of land and additions on the property. | Land | Improvement |
|---|---|---|---|---|
| 2024 | $106 | $6,840 | $6,840 | -- |
| 2023 | $106 | $6,840 | $6,840 | $0 |
| 2022 | $107 | $6,840 | $6,840 | $0 |
| 2021 | $110 | $6,840 | $0 | $0 |
| 2020 | $108 | $6,840 | $0 | $0 |
| 2019 | $109 | $6,840 | $0 | $0 |
| 2018 | $111 | $6,840 | $0 | $0 |
| 2017 | $118 | $7,200 | $0 | $0 |
| 2016 | $120 | $7,200 | $0 | $0 |
| 2015 | $119 | $7,200 | $0 | $0 |
| 2014 | $117 | $7,200 | $0 | $0 |
Source: Public Records
Property History
| Date | Event | Price | List to Sale | Price per Sq Ft |
|---|---|---|---|---|
| 05/21/2025 05/21/25 | Price Changed | $240,000 | -7.7% | $200 / Sq Ft |
| 02/27/2025 02/27/25 | For Sale | $260,000 | -- | $217 / Sq Ft |
Source: Pensacola Association of REALTORS®
Purchase History
| Date | Type | Sale Price | Title Company |
|---|---|---|---|
| Quit Claim Deed | -- | Attorney | |
| Quit Claim Deed | -- | -- |
Source: Public Records
Source: Pensacola Association of REALTORS®
MLS Number: 659764
APN: 04-2S-30-6001-013-017
Nearby Homes
- 3042 N Guillemard St
- 3061 N Guillemard St
- 2911 N Miller St
- 3026 N Roosevelt St
- 3011 N Tarragona St
- 400 BLK N Palafox St
- 2901 N Hayne St
- 2809 N Hayne St
- 3417 N Tarragona St
- 2514 N Guillemard St
- 205 E Hatton St
- 3346 Marcus Dr
- 100 W Scott St
- 3100 N 6th Ave
- 606 E Leonard St
- 3001 Torres Ave
- 3121 Torres Ave
- 3151 Torres Ave
- 609 E Fisher St
- 3108 N G St
- 3018 Berwick St
- 2904 Berwick St Unit ID1310516P
- 2904 Berwick St Unit ID1310518P
- 2904 Berwick St Unit ID1310517P
- 3190 Torres Ave
- 2412 N 7th Ave
- 899 E Hatton St
- 2407 N 8th Ave Unit B
- 1102 E Texar Dr
- 1912 N Baylen St Unit ID1266655P
- 193 E Highland Dr
- 1907 Dr Martin Luther King jr Dr Unit B
- 801 E Fairfield Dr
- 913 W Hernandez St
- 1039 E Maxwell St
- 2604 N M St
- 1609 N Spring St
- 1240 E Jordan St
- 808 Woodland Dr
- 100 Mango St
