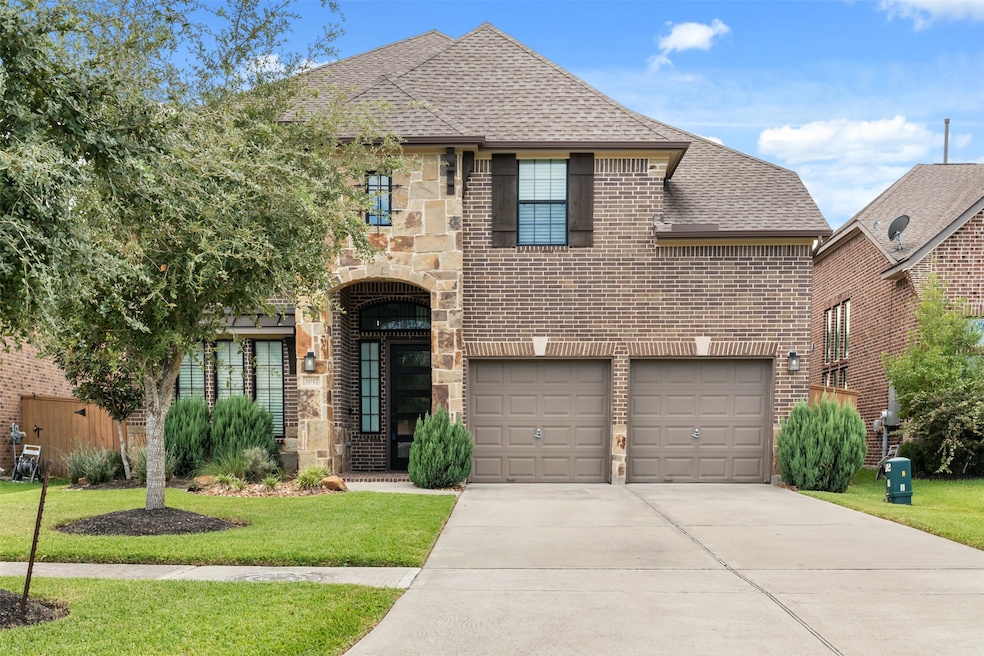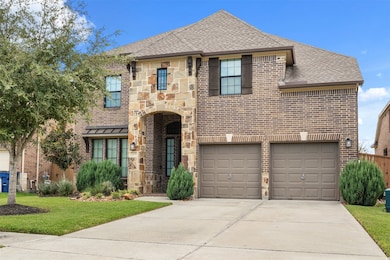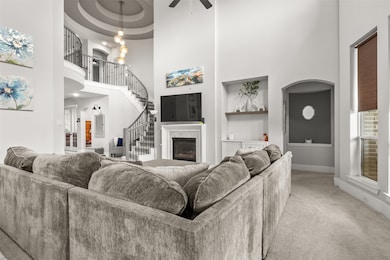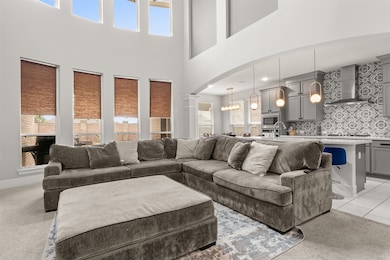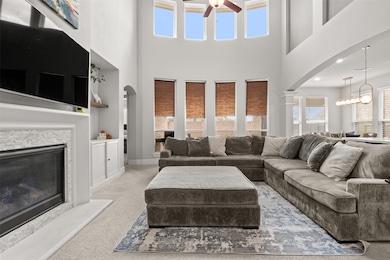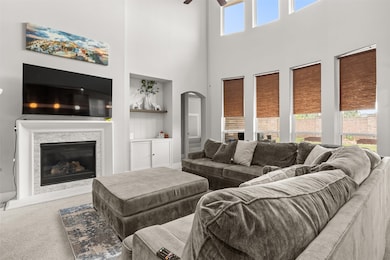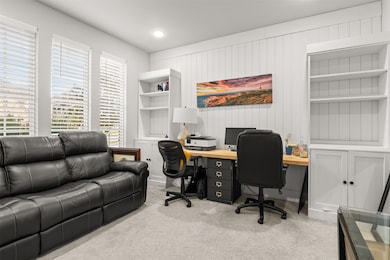3017 Broadhaven Dr La Marque, TX 77568
Lago Mar NeighborhoodHighlights
- Clubhouse
- Deck
- High Ceiling
- Lobit Elementary School Rated 9+
- Traditional Architecture
- Quartz Countertops
About This Home
Welcome to LAGO MAR! This stunning Westin Homes masterpiece offers 4 bedrooms, 3.5 baths, a private home office, and a 2-car garage within a gated community. The primary suite is conveniently located on the first floor, featuring a spa-like ensuite and spacious walk-in closet. The open-concept living area showcases soaring ceilings, a gas log fireplace, and a warm, inviting layout. Upstairs, enjoy both a spacious game room and a dedicated media room, perfect for movie nights and gatherings. Step outside to a covered patio designed for outdoor dining or relaxing evenings. ALL appliances are included—Refrigerator, Washer & Dryer. Representing a prime Texas City location off I-45 South in the Galveston–Clear Lake corridor, just minutes from the Kemah Boardwalk, the beaches of Galveston, and major employment and entertainment centers. This master-planned community offers access to the Tanger Outlet Mall, a spectacular 12-acre Crystal Lagoon, clubhouse, gyms, splash pad & resort-style pool.
Home Details
Home Type
- Single Family
Year Built
- Built in 2020
Lot Details
- 6,727 Sq Ft Lot
- Back Yard Fenced
Parking
- 2 Car Attached Garage
- Garage Door Opener
- Controlled Entrance
Home Design
- Traditional Architecture
- Radiant Barrier
Interior Spaces
- 3,137 Sq Ft Home
- 2-Story Property
- Crown Molding
- High Ceiling
- Gas Log Fireplace
- Window Treatments
- Family Room Off Kitchen
- Living Room
- Breakfast Room
- Dining Room
- Home Office
- Game Room
- Utility Room
Kitchen
- Gas Oven
- Gas Cooktop
- Microwave
- Dishwasher
- Kitchen Island
- Quartz Countertops
- Disposal
Flooring
- Carpet
- Tile
Bedrooms and Bathrooms
- 4 Bedrooms
- En-Suite Primary Bedroom
- Double Vanity
- Soaking Tub
- Bathtub with Shower
- Separate Shower
Laundry
- Dryer
- Washer
Home Security
- Prewired Security
- Fire and Smoke Detector
Eco-Friendly Details
- Energy-Efficient Windows with Low Emissivity
- Energy-Efficient HVAC
- Energy-Efficient Lighting
- Energy-Efficient Thermostat
Outdoor Features
- Balcony
- Deck
- Patio
Schools
- Lobit Elementary School
- Lobit Middle School
- Dickinson High School
Utilities
- Central Heating and Cooling System
- Heating System Uses Gas
- Programmable Thermostat
- Municipal Trash
Listing and Financial Details
- Property Available on 11/10/25
- Long Term Lease
Community Details
Recreation
- Community Pool
Pet Policy
- Pets Allowed
- Pet Deposit Required
Additional Features
- Lago Mar Pod 11 Sec 5 Subdivision
- Clubhouse
- Card or Code Access
Map
Source: Houston Association of REALTORS®
MLS Number: 4947855
APN: 4493-0501-0005-000
- 2817 Nova Beach Dr
- 12608 Playa Cove Ln
- The Naples II Plan at Lago Mar - 60'
- The Collins Plan at Lago Mar - 60'
- The Cooper Plan at Lago Mar - 60'
- The Cameron Plan at Lago Mar - 60'
- The Cooper XXL Plan at Lago Mar - 60'
- The Albany Plan at Lago Mar - 60'
- The Preston III Plan at Lago Mar - 60'
- The Carter IX Plan at Lago Mar - 60'
- The Alden II Plan at Lago Mar - 60'
- The Victoria C Plan at Lago Mar - The Executive Series
- 12519 Tamaron Dr
- 12514 Tamaron Dr
- 12702 Playa Cove Ln
- 2902 Arbor Edge Crossing
- 12401 Berberry Dr
- 12510 Grayton Dr
- 2813 Bernadino Dr
- 2525 Ocean Key Dr
- 12421 Berberry Dr
- 12515 Cumberland Dr
- 3301 Gulf Fwy
- 2509 Ocean Key Dr
- 2629 Bernadino Dr
- 2405 Bayrose Dr
- 12101 Seacrest Ln
- 3205 Cornflower Coast Ct
- 13006 Oleander Bay Ln
- 13105 Sapphire Lake Ln
- 13110 Blue Flora Dr
- 13114 Cobalt Cove Ct
- 2402 Regatta Ln
- 2712 Golden Palms Ln
- 3210 Gulf Fwy
- 13317 Silver Egret Ln
- 13220 Lago Acero Ln
- 13301 Lago Acero Ln
- 13308 Diamond Reef Ln
- 11408 32nd Ave N
