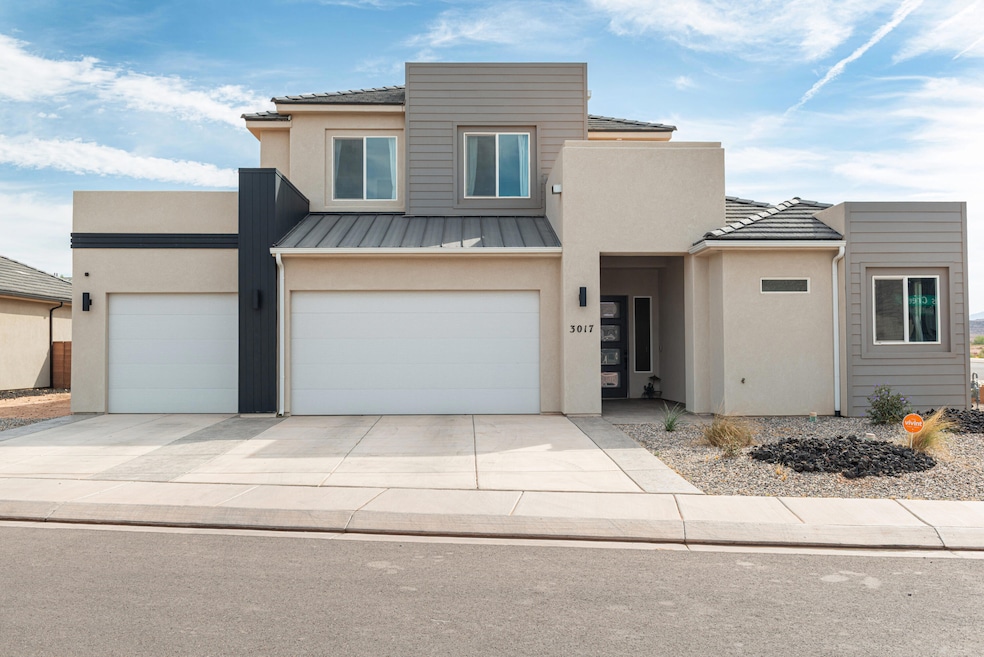
3017 E Willis Creek Dr Washington, UT 84780
Estimated payment $4,282/month
Total Views
209
6
Beds
4
Baths
2,983
Sq Ft
$250
Price per Sq Ft
Highlights
- RV Access or Parking
- Vaulted Ceiling
- Corner Lot
- Mountain View
- Main Floor Primary Bedroom
- 1-minute walk to Dog Town Dog Park
About This Home
SIX BEDROOMS, Yes 6-Bedrooms & 4 FULL BATHS. Better than new. Lg welcoming foyer w/ chandelier. Kitchen with oversized island, gas range, glass backsplash, and quartz countertops. Primary suite & additional bedroom on main and 4 additional bedrooms on upper-level. Enjoy large closets, spacious and well-appointed bedrooms, and mountain views. Exterior spaces inc: Tuff Shed with loft, insulation & elect. Plenty of RV parking, covered patio. New park is coming across the street. Adjacent to the Virgin River. Buyer & agents to verify all info.
Home Details
Home Type
- Single Family
Est. Annual Taxes
- $2,306
Year Built
- Built in 2023
Lot Details
- 6,534 Sq Ft Lot
- Partially Fenced Property
- Landscaped
- Corner Lot
HOA Fees
- $30 Monthly HOA Fees
Parking
- Attached Garage
- Oversized Parking
- Extra Deep Garage
- Garage Door Opener
- RV Access or Parking
Property Views
- Mountain
- Valley
Home Design
- Tile Roof
- Stucco Exterior
- Stone Exterior Construction
Interior Spaces
- 2,983 Sq Ft Home
- 2-Story Property
- Vaulted Ceiling
- Ceiling Fan
- Double Pane Windows
Kitchen
- Built-In Range
- Free-Standing Range
- Microwave
- Dishwasher
- Disposal
Bedrooms and Bathrooms
- 6 Bedrooms
- Primary Bedroom on Main
- Walk-In Closet
- 4 Bathrooms
- Bathtub With Separate Shower Stall
- Garden Bath
Outdoor Features
- Covered Patio or Porch
- Storage Shed
Schools
- Horizon Elementary School
- Crimson Cliffs Middle School
- Crimson Cliffs High School
Utilities
- No Cooling
- Central Air
- Heating System Uses Natural Gas
Community Details
- Riverbend At Sunrise Valley Subdivision
Listing and Financial Details
- Assessor Parcel Number W-RASV-2-99
Map
Create a Home Valuation Report for This Property
The Home Valuation Report is an in-depth analysis detailing your home's value as well as a comparison with similar homes in the area
Home Values in the Area
Average Home Value in this Area
Tax History
| Year | Tax Paid | Tax Assessment Tax Assessment Total Assessment is a certain percentage of the fair market value that is determined by local assessors to be the total taxable value of land and additions on the property. | Land | Improvement |
|---|---|---|---|---|
| 2025 | $2,185 | $340,230 | $66,000 | $274,230 |
| 2023 | $800 | $120,000 | $120,000 | -- |
| 2022 | $0 | $0 | $0 | $0 |
Source: Public Records
Property History
| Date | Event | Price | Change | Sq Ft Price |
|---|---|---|---|---|
| 08/11/2025 08/11/25 | For Sale | $745,000 | +10.7% | $250 / Sq Ft |
| 11/27/2023 11/27/23 | Sold | -- | -- | -- |
| 09/22/2023 09/22/23 | Pending | -- | -- | -- |
| 08/23/2023 08/23/23 | For Sale | $672,900 | -- | $226 / Sq Ft |
Source: Washington County Board of REALTORS®
Purchase History
| Date | Type | Sale Price | Title Company |
|---|---|---|---|
| Warranty Deed | -- | Southern Utah Title Company | |
| Warranty Deed | -- | None Listed On Document |
Source: Public Records
Mortgage History
| Date | Status | Loan Amount | Loan Type |
|---|---|---|---|
| Open | $618,137 | VA | |
| Previous Owner | $1,750,000 | Credit Line Revolving |
Source: Public Records
Similar Homes in the area
Source: Washington County Board of REALTORS®
MLS Number: 25-263958
APN: W-RASV-2-99
Nearby Homes
- 635 S Taylor Creek Dr
- 4179 S 1095 E
- 3259 E Labyrinth Point Cir
- 3206 E Elkhorn Ln
- 1334 S Bullfrog Ln
- 200 E 400 S Unit 15
- 86 E Magnolia Ct
- 548 S Haley Dr
- 551 Terrace Cir
- 293 E Memory Ln
- 78 W Jolley Cir Unit 4
- 488 E Telegraph St Unit 127
- 18 N 300 E Unit 11
- 504 E Telegraph St Unit 88
- 448 E Telegraph St Unit 127
- 448 E Telegraph St Unit 87
- 448 E Telegraph St Unit 44
- 448 E Telegraph St Unit 107
- 355 W 200 S Unit 118
- 845 E Desert Cactus Dr
- 180 N 1100 E
- 652 N Brio Pkwy
- 45 N Red Trail Ln
- 1165 E Bulloch St
- 626 N 1100 E
- 2695 E 370 N
- 190 N Red Stone Rd
- 316 S 2450 E
- 2271 E Dinosaur Crossing Dr
- 2677 E Palm Cove Ave
- 1092 N Paseos St
- 770 S 2780 E
- 538 Stewart Crk Cove
- 368 S Mall Dr
- 945 W Jonathon Dr
- 344 S 1990 E
- 514 S 1990 E
- 5680 S Duel Ln






