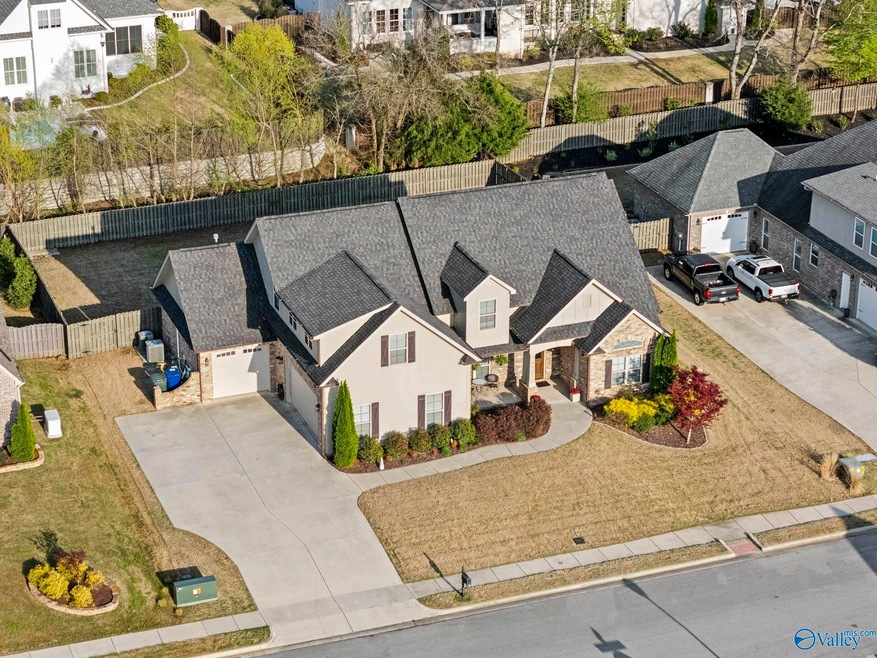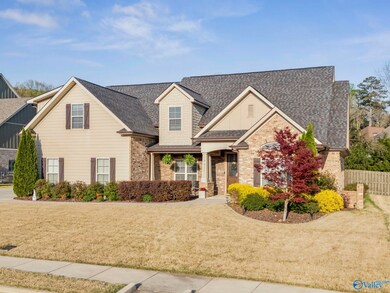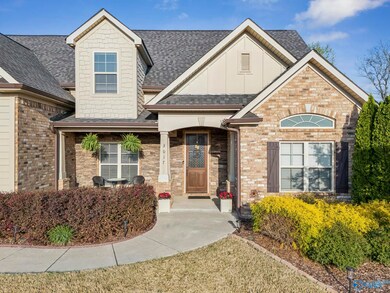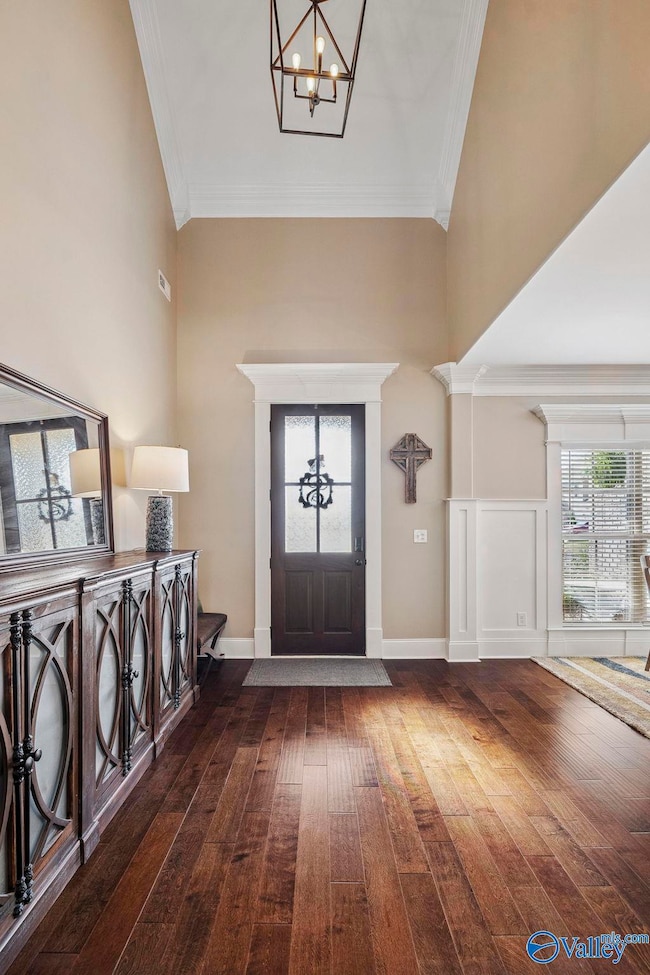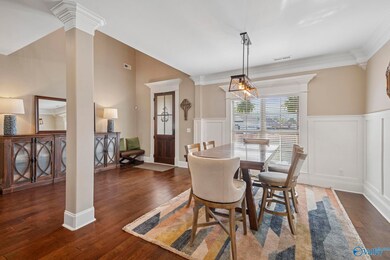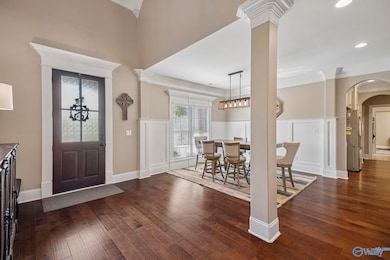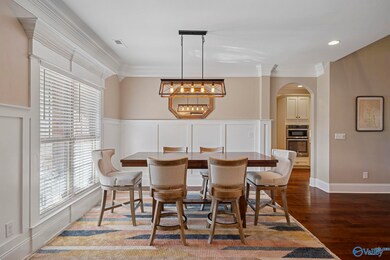
3017 Ginn Point Rd SE Owens Cross Roads, AL 35763
Highlights
- Private Pool
- Clubhouse
- Tankless Water Heater
- Hampton Cove Elementary School Rated A-
- Main Floor Primary Bedroom
- Three Sided Brick Exterior Elevation
About This Home
As of May 2025Welcome home to 3017 Ginn Point Rd—an immaculate, custom built 4-bedroom, 3-bath home that blends classic charm with modern comforts in one of Huntsville’s most desirable communities.From the moment you step inside, you'll notice the open-concept layout, warm hardwood floors, and natural light that flows throughout. The stunning primary suite includes a sitting area with reclaimed wood vaulted ceiling, glamour bath with soaker tub and is the perfect place to unwind! Chef's kitchen, large granite island, perfect for entertainment! Enjoy smart features, bonus room (or 5th bed) covered patio, fenced backyard, and prime location near Jones Valley, Downtown HSV, Redstone Arsenal and Research Park
Last Agent to Sell the Property
Rosenblum Realty, Inc. License #125341 Listed on: 04/03/2025
Home Details
Home Type
- Single Family
Est. Annual Taxes
- $3,107
Year Built
- Built in 2018
HOA Fees
- $43 Monthly HOA Fees
Home Design
- Slab Foundation
- Three Sided Brick Exterior Elevation
Interior Spaces
- 3,257 Sq Ft Home
- Property has 2 Levels
- Gas Log Fireplace
Kitchen
- Gas Cooktop
- Microwave
- Dishwasher
- Disposal
Bedrooms and Bathrooms
- 4 Bedrooms
- Primary Bedroom on Main
- 3 Full Bathrooms
Parking
- 3 Car Garage
- Side Facing Garage
Schools
- Hampton Cove Elementary School
- Huntsville High School
Utilities
- Central Heating and Cooling System
- Tankless Water Heater
- Gas Water Heater
Additional Features
- Private Pool
- Lot Dimensions are 149 x 100
Listing and Financial Details
- Tax Lot 149
- Assessor Parcel Number 1806243000008.155
Community Details
Overview
- Natures Cove HOA
- Natures Cove Subdivision
Amenities
- Common Area
- Clubhouse
Ownership History
Purchase Details
Home Financials for this Owner
Home Financials are based on the most recent Mortgage that was taken out on this home.Purchase Details
Home Financials for this Owner
Home Financials are based on the most recent Mortgage that was taken out on this home.Purchase Details
Home Financials for this Owner
Home Financials are based on the most recent Mortgage that was taken out on this home.Purchase Details
Home Financials for this Owner
Home Financials are based on the most recent Mortgage that was taken out on this home.Purchase Details
Home Financials for this Owner
Home Financials are based on the most recent Mortgage that was taken out on this home.Similar Homes in Owens Cross Roads, AL
Home Values in the Area
Average Home Value in this Area
Purchase History
| Date | Type | Sale Price | Title Company |
|---|---|---|---|
| Warranty Deed | $655,000 | None Listed On Document | |
| Warranty Deed | $655,000 | None Listed On Document | |
| Warranty Deed | $620,000 | None Listed On Document | |
| Warranty Deed | $575,000 | None Available | |
| Deed | $380,000 | None Available | |
| Warranty Deed | $80,500 | None Available |
Mortgage History
| Date | Status | Loan Amount | Loan Type |
|---|---|---|---|
| Open | $650,000 | New Conventional | |
| Previous Owner | $496,000 | No Value Available | |
| Previous Owner | $460,000 | New Conventional | |
| Previous Owner | $358,000 | New Conventional | |
| Previous Owner | $361,000 | New Conventional | |
| Previous Owner | $304,000 | Construction |
Property History
| Date | Event | Price | Change | Sq Ft Price |
|---|---|---|---|---|
| 05/28/2025 05/28/25 | Sold | $655,000 | -1.5% | $201 / Sq Ft |
| 04/03/2025 04/03/25 | For Sale | $665,000 | +75.0% | $204 / Sq Ft |
| 04/18/2019 04/18/19 | Off Market | $380,000 | -- | -- |
| 01/17/2019 01/17/19 | Sold | $380,000 | 0.0% | $122 / Sq Ft |
| 12/17/2018 12/17/18 | Pending | -- | -- | -- |
| 06/12/2018 06/12/18 | For Sale | $380,000 | 0.0% | $122 / Sq Ft |
| 06/06/2018 06/06/18 | Pending | -- | -- | -- |
| 09/21/2017 09/21/17 | For Sale | $380,000 | -- | $122 / Sq Ft |
Tax History Compared to Growth
Tax History
| Year | Tax Paid | Tax Assessment Tax Assessment Total Assessment is a certain percentage of the fair market value that is determined by local assessors to be the total taxable value of land and additions on the property. | Land | Improvement |
|---|---|---|---|---|
| 2024 | $3,107 | $54,400 | $8,500 | $45,900 |
| 2023 | $3,107 | $53,080 | $8,500 | $44,580 |
| 2022 | $2,617 | $45,940 | $6,000 | $39,940 |
| 2021 | $2,346 | $41,280 | $6,000 | $35,280 |
| 2020 | $2,230 | $39,280 | $6,000 | $33,280 |
| 2019 | $4,778 | $75,900 | $12,000 | $63,900 |
| 2018 | $452 | $7,800 | $0 | $0 |
Agents Affiliated with this Home
-
Ada Handley

Seller's Agent in 2025
Ada Handley
Rosenblum Realty, Inc.
(334) 434-2697
11 in this area
93 Total Sales
-
Rob Abercrombie

Buyer's Agent in 2025
Rob Abercrombie
Capstone Realty LLC Huntsville
(256) 652-9500
37 in this area
207 Total Sales
-
Traci Damron

Seller's Agent in 2019
Traci Damron
New South REALTORS
(256) 731-9945
6 Total Sales
-
Ricky Robinson
R
Seller Co-Listing Agent in 2019
Ricky Robinson
New South REALTORS
(256) 337-4903
9 Total Sales
-
Ben Nemec

Buyer's Agent in 2019
Ben Nemec
Capstone Realty LLC Huntsville
(256) 361-5593
56 in this area
287 Total Sales
Map
Source: ValleyMLS.com
MLS Number: 21885272
APN: 18-06-24-3-000-008.155
- 3015 Ginn Point Rd SE
- 2702 Muir Woods Dr SE
- 3035 Ginn Point Rd SE
- 2.8 Andrew Rd
- 3.05 Andrew Rd
- 2600 Treyburne Ln SE
- 211 Brooks Cir
- 2901 Honors Row SE
- 2726 Treyburne Ln SE
- 2808 Castle Pines Cir SE
- 3023 Hampton Cove Way SE
- 42 Laurel Ln Unit 902
- 2907 Madrey Ln SE
- 5809 County Road 547 Rd
- 2852 Hampton Cove Way SE
- 133 Plainview Dr SE
- 3106 Haddonstone Dr SE
- 3105 Chamlee Place SE
- 2898 Hampton Cove Way SE
- 3126 Haddonstone Dr SE
