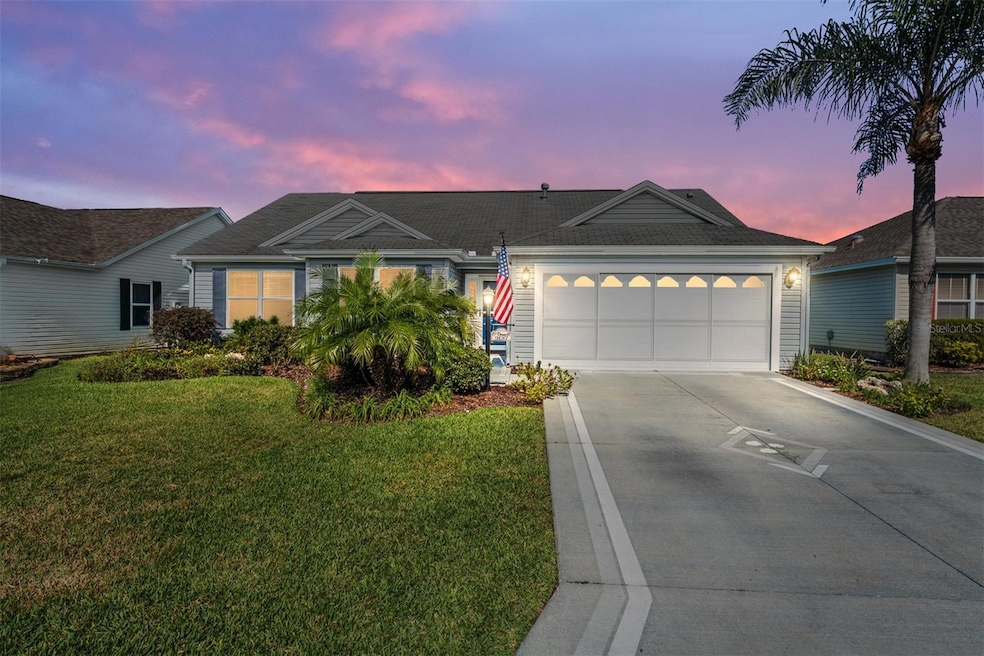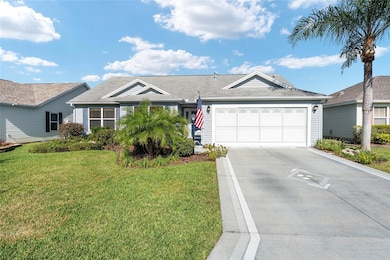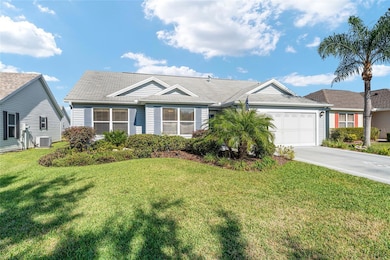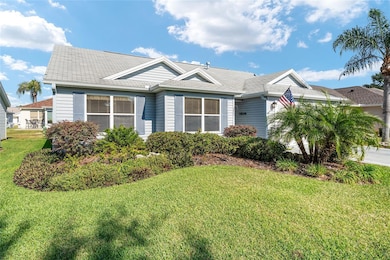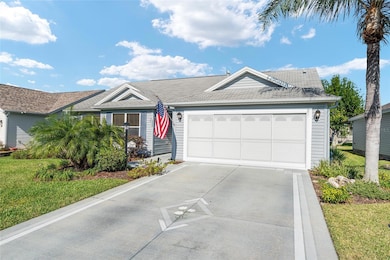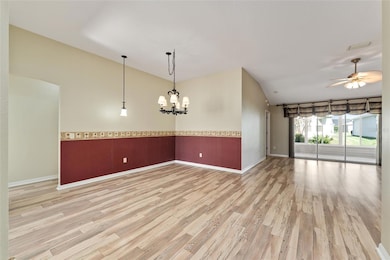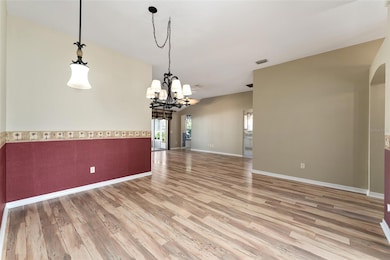3017 Hillside Ln The Villages, FL 32162
Village of Glenbrook NeighborhoodEstimated payment $2,264/month
Highlights
- Golf Course Community
- Active Adult
- Sun or Florida Room
- Fitness Center
- Vaulted Ceiling
- Community Pool
About This Home
**NEW ROOF TO BE INSTALLED BEFORE CLOSING, NEW HOT WATER HEATER, HVAC, AND DUCTWORK REWORKED IN 2021! This beautifully upgraded 3 bedroom (one without a closet) 2 bath WHISPERING PINE MODEL is located in the desirable VILLAGE OF GLENBROOK — one of the most sought-after areas in THE VILLAGES! Enjoy being just minutes from LAKE SUMTER LANDING, SAVANNAH CENTER, GLENVIEW COUNTRY CLUB, and multiple recreation centers offering championship golf, swimming, pickleball, and social clubs galore.
Inside, you’ll find an OPEN AND BRIGHT FLOOR PLAN with HIGH CEILINGS, perfect for entertaining and everyday living. The kitchen features CUSTOM CABINETS WITH PULLOUTS, a PANTRY CABINET, and a BUILT-IN WINDOW SEAT that combines function and storage. The GLASS-ENCLOSED LANAI is A/C VENTED WITH TILE FLOORING, providing a relaxing space to unwind year-round, and opens to a CONCRETE PATIO WITH SPACE FOR GRILLING.
The PRIMARY SUITE boasts LVP FLOORING, a WALK-IN CLOSET, and an UPDATED BATH with DUAL SINKS, LIGHTED MIRRORS, REFACED CABINETRY, HIGH CEILINGS, and a WALK-IN TILED SHOWER. The DEN with FRENCH DOORS and LAMINATE FLOORING makes the perfect home office or reading nook. The GUEST ROOM is spacious, and the GUEST BATH includes a TILE FLOOR TUB/SHOWER COMBO and LINEN CLOSET for extra storage.
Additional highlights include NATURAL GAS, GARAGE CABINETS WITH PULL-DOWN ATTIC STAIRS AND ATTIC SPACE FOR EXTRA STORAGE, a WI-FI ENABLED SPRINKLER SYSTEM, CUSTOM DRAPERIES, NEW GARAGE SCREEN, WELL-MAINTAINED EXTERIOR with well established landscaping, and ZERO BOND BALANCE.
This home combines comfort, convenience, and classic Villages charm — all in a fantastic GLENBROOK LOCATION near shopping, dining, golf, and entertainment. Don’t miss your chance to own this beautifully maintained, move-in ready home in THE VILLAGES!
Listing Agent
REALTY EXECUTIVES IN THE VILLAGES Brokerage Phone: 352-753-7500 License #3388213 Listed on: 11/18/2025

Open House Schedule
-
Friday, November 21, 202512:00 to 2:00 pm11/21/2025 12:00:00 PM +00:0011/21/2025 2:00:00 PM +00:00Add to Calendar
-
Saturday, November 22, 202510:00 am to 12:00 pm11/22/2025 10:00:00 AM +00:0011/22/2025 12:00:00 PM +00:00Add to Calendar
Home Details
Home Type
- Single Family
Est. Annual Taxes
- $1,495
Year Built
- Built in 2001
Lot Details
- 5,551 Sq Ft Lot
- Lot Dimensions are 61x91
- South Facing Home
- Irrigation Equipment
HOA Fees
- $199 Monthly HOA Fees
Parking
- 2 Car Attached Garage
Home Design
- Slab Foundation
- Shingle Roof
- Vinyl Siding
Interior Spaces
- 1,520 Sq Ft Home
- Vaulted Ceiling
- Ceiling Fan
- Living Room
- Dining Room
- Sun or Florida Room
Kitchen
- Range
- Microwave
- Ice Maker
- Dishwasher
- Disposal
Flooring
- Laminate
- Tile
- Luxury Vinyl Tile
Bedrooms and Bathrooms
- 3 Bedrooms
- 2 Full Bathrooms
Laundry
- Laundry in Garage
- Dryer
- Washer
Outdoor Features
- Exterior Lighting
Utilities
- Central Air
- Heat Pump System
- Heating System Uses Natural Gas
- Thermostat
- Underground Utilities
- Natural Gas Connected
- Gas Water Heater
- Cable TV Available
Listing and Financial Details
- Visit Down Payment Resource Website
- Tax Lot 213
- Assessor Parcel Number D03K213
- $702 per year additional tax assessments
Community Details
Overview
- Active Adult
- $199 Other Monthly Fees
- The Villages Subdivision, Whispering Pine Floorplan
- The community has rules related to deed restrictions, allowable golf cart usage in the community
- Community features wheelchair access
Amenities
- Restaurant
- Community Mailbox
Recreation
- Golf Course Community
- Tennis Courts
- Racquetball
- Community Playground
- Fitness Center
- Community Pool
- Park
- Dog Park
Security
- Security Guard
Map
Home Values in the Area
Average Home Value in this Area
Tax History
| Year | Tax Paid | Tax Assessment Tax Assessment Total Assessment is a certain percentage of the fair market value that is determined by local assessors to be the total taxable value of land and additions on the property. | Land | Improvement |
|---|---|---|---|---|
| 2025 | $2,169 | $187,190 | -- | -- |
| 2024 | $1,945 | $181,920 | -- | -- |
| 2023 | $1,945 | $176,630 | $0 | $0 |
| 2022 | $1,883 | $171,490 | $0 | $0 |
| 2021 | $1,979 | $166,500 | $0 | $0 |
| 2020 | $2,015 | $164,210 | $0 | $0 |
| 2019 | $2,011 | $160,520 | $0 | $0 |
| 2018 | $1,841 | $157,530 | $0 | $0 |
| 2017 | $1,800 | $154,290 | $0 | $0 |
| 2016 | $1,740 | $151,120 | $0 | $0 |
| 2015 | $1,751 | $150,070 | $0 | $0 |
| 2014 | $1,735 | $148,880 | $0 | $0 |
Property History
| Date | Event | Price | List to Sale | Price per Sq Ft |
|---|---|---|---|---|
| 11/18/2025 11/18/25 | For Sale | $368,000 | -- | $242 / Sq Ft |
Purchase History
| Date | Type | Sale Price | Title Company |
|---|---|---|---|
| Warranty Deed | $231,000 | Tri County Land Title & Escr | |
| Warranty Deed | -- | -- |
Mortgage History
| Date | Status | Loan Amount | Loan Type |
|---|---|---|---|
| Open | $184,800 | Purchase Money Mortgage | |
| Previous Owner | $99,909 | No Value Available |
Source: Stellar MLS
MLS Number: G5104686
APN: D03K213
- 3001 Saint Thomas Ln
- 3049 Glenwood Place
- 3009 Batally Ct
- 3056 Riverdale Rd
- 1221 Santa Cruz Dr
- 1258 Weaton Ct
- 1252 Weaton Ct
- 1137 Santa Cruz Dr
- 1116 San Bernardo Rd
- 1402 Conchas Dr
- 1201 De la Fuente Ct
- 1488 Azteca Loop
- 1482 Azteca Loop
- 1224 Ballesteros Dr
- 2913 Barboza Dr
- 2912 Barboza Dr
- 3032 Bridgefield Ct Unit 34
- 3312 Barrington Ct Unit 37
- 2907 Barboza Dr
- 2805 Burgos Dr
- 3057 Saint Thomas Ln
- 1233 Oak Forest Dr
- 2863 Barboza Dr
- 3008 Rugby Way
- 1095 Blythe Way
- 1672 Duran Dr
- 779 Evelyn Dr
- 1613 Navidad St
- 3564 Idlewood Loop
- 17831 SE 96th Ave
- 6361 NE 118th Ave
- 17755 SE 85th Ellerbe Ave
- 5087 NE 121st Ave
- 17760 SE 84th Peyton Ct
- 17746 SE 99th Ave
- 12020 Brush Hill Rd
- 12020 Brush Hl Rd Unit 3-305.1411311
- 12020 Brush Hl Rd Unit 4-202.1411314
- 12020 Brush Hl Rd Unit 3-309.1411317
- 12020 Brush Hl Rd Unit 4-104.1411313
