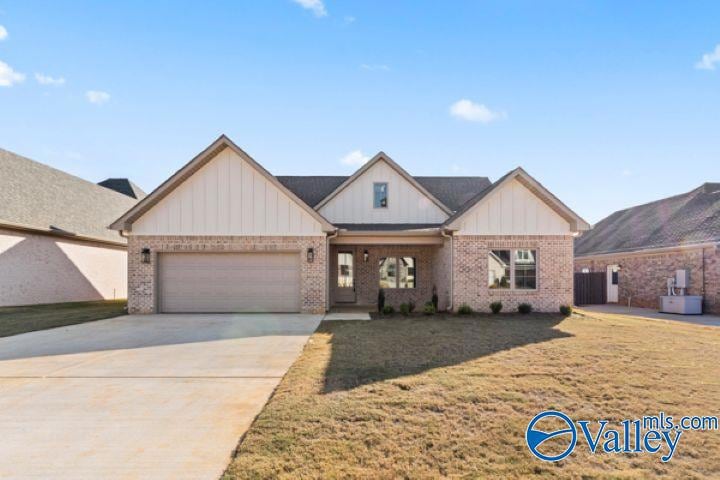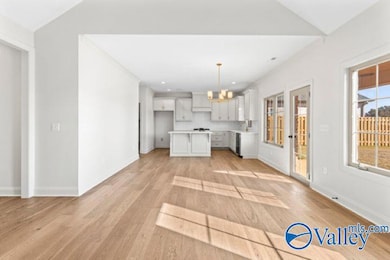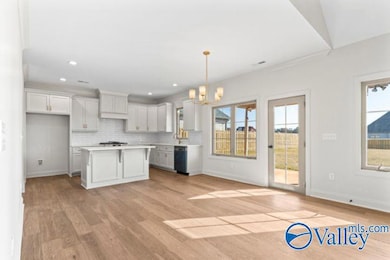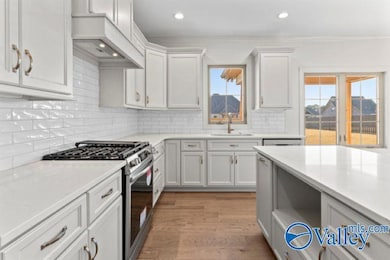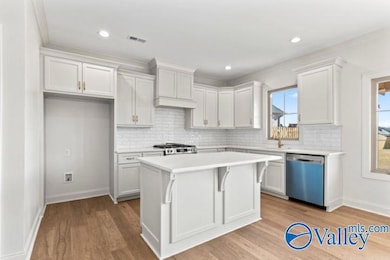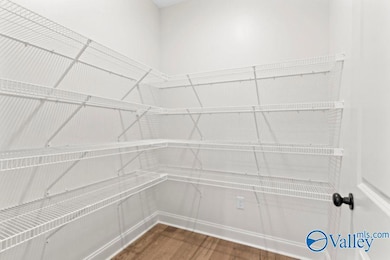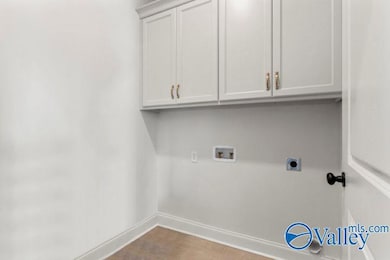3017 Lisa Ln SE Decatur, AL 35603
Estimated payment $1,881/month
Highlights
- New Construction
- Vaulted Ceiling
- Crown Molding
- Priceville Elementary School Rated 10
- Traditional Architecture
- Living Room
About This Home
3 BEDROOM 2 BATH BRICK HOME IN ONE OF DECATUR'S NEWEST SUBDIVISIONS. MINUTES TO I-65 AMENITIES INCLUDE WOOD/TILE FLOORS, SMOOTH 9' CEILINGS, RECESSED LIGHTING, CROWN MOLDING, CEILING FANS IN LIVING AREA/BEDOOMS AND TANKLESS WATER HEATER. THE OPEN KITCHEN OFFERS AN ABUNDANCE OF CABINETS, STAINLESS APPLIANCES, QUARTZ, TILED BACKSPLASH, GAS RANGE AND ISLAND. PRIVATE MASTER BEDROOM FEATURES WALK IN CLOSET, DOUBLE VANITY, AND TILED SHOWER. THE LIVING AREA FEATURES A GAS LOG FIREPLACE AND EXITS TO A COVERED PATIO. CHAMPAGNE BRONZE FINISHES, QUARTZ, CASEMENT WINDOWS AND VAULTED CEILINGS. PRIVACY FENCE.
Home Details
Home Type
- Single Family
Est. Annual Taxes
- $460
HOA Fees
- $25 Monthly HOA Fees
Parking
- 2 Car Garage
Home Design
- New Construction
- Traditional Architecture
- Slab Foundation
- Three Sided Brick Exterior Elevation
Interior Spaces
- 1,662 Sq Ft Home
- Crown Molding
- Vaulted Ceiling
- Recessed Lighting
- Gas Log Fireplace
- Living Room
- Dining Room
Bedrooms and Bathrooms
- 3 Bedrooms
Schools
- Decatur Middle Elementary School
- Decatur High School
Additional Features
- Lot Dimensions are 72 x 176
- Central Heating and Cooling System
Community Details
- Orm HOA
- Built by MORRIS DEVELOPMENT LLC
- Old River Manor Subdivision
Listing and Financial Details
- Tax Lot 21
- Assessor Parcel Number 1201020000007.151
Map
Home Values in the Area
Average Home Value in this Area
Tax History
| Year | Tax Paid | Tax Assessment Tax Assessment Total Assessment is a certain percentage of the fair market value that is determined by local assessors to be the total taxable value of land and additions on the property. | Land | Improvement |
|---|---|---|---|---|
| 2023 | $460 | $9,500 | $9,500 | $0 |
Property History
| Date | Event | Price | List to Sale | Price per Sq Ft |
|---|---|---|---|---|
| 11/04/2025 11/04/25 | Price Changed | $344,900 | -3.9% | $208 / Sq Ft |
| 08/14/2025 08/14/25 | Price Changed | $359,000 | -1.6% | $216 / Sq Ft |
| 05/20/2025 05/20/25 | For Sale | $365,000 | -- | $220 / Sq Ft |
Source: ValleyMLS.com
MLS Number: 21889436
APN: 12-01-02-0-000-007.151
- 3015 Lisa Ln SE
- 3021 Lisa Ln SE
- 3020 Lisa Ln SE
- 3028 Lisa Ln SE
- 3116 Lisa Ln SE
- 3108 Lisa Ln SE
- 3001 Joseph Dr SE
- 3104 Lisa Ln SE
- 3015 Henry Rd SE
- 3112 Lisa Ln SE
- 3035 Henry Rd SE
- 3118 Lisa Ln SE
- 3108 Henry Rd SE
- 3245 Mcclellan Way SE
- 3113 Lisa Ln SE
- 3237 Mcclellan Way SE
- 3221 Mcclellan Way SE
- The Rockford Plan at River Road Estates
- The Montgomery with Bonus Plan at River Road Estates
- The Kirkland Plan at River Road Estates
- 3205 SE Mcclellan Way
- 3142 Mead Way SE
- 3016 Aztec Dr SE
- 4311 Indian Hills Rd SE
- 2327 Quince Dr SE
- 1532 River Bend Place SE
- 3131 Lea Ln SE
- 2232 Harrison St SE
- 1810 College St SE
- 146 Bobwhite Dr
- 1611 College St SE
- 1619 11th St SE
- 2002 Enolam Blvd SE
- 304 Courtney Dr SW
- 305 Courtney Dr SW
- 1707 Buena Vista Cir SE
- 4 Oxmore Flint Rd
- 416 Hay Dr SW
- 1105 9th St SE
- 510 Denise Dr SW
