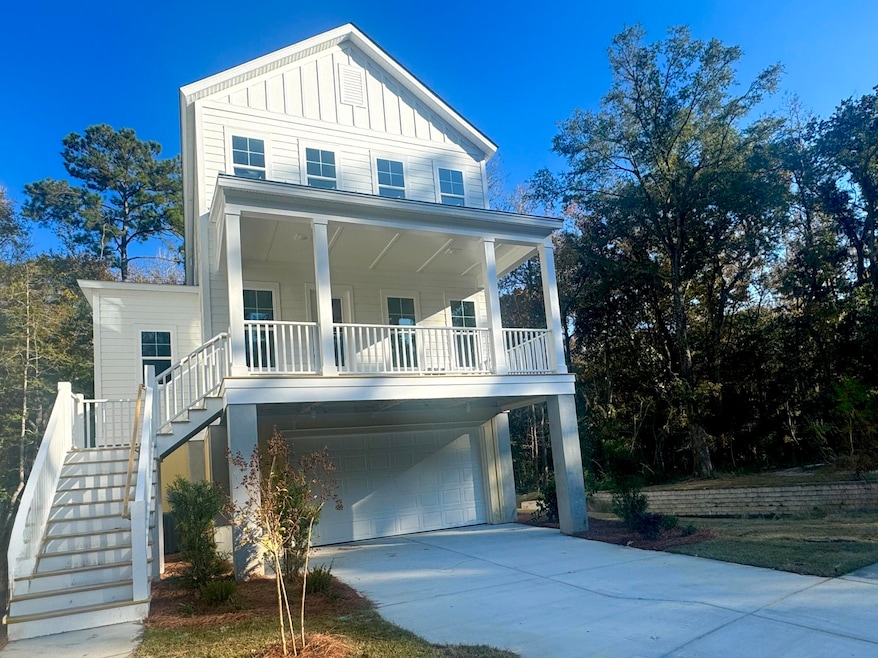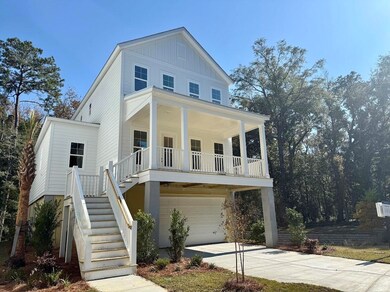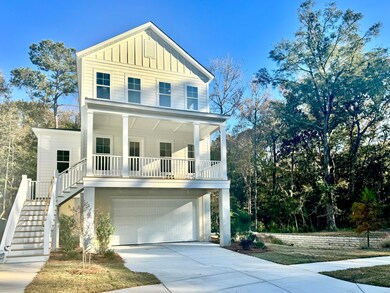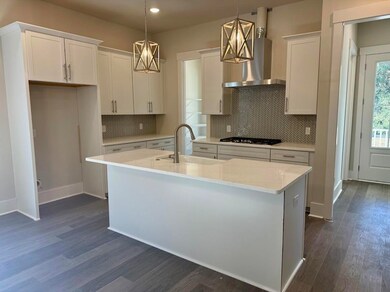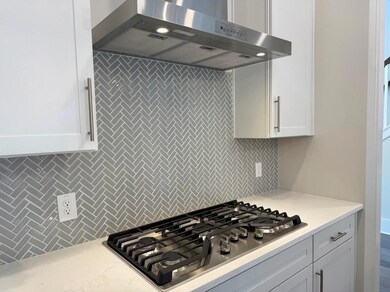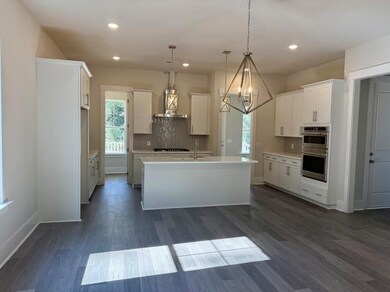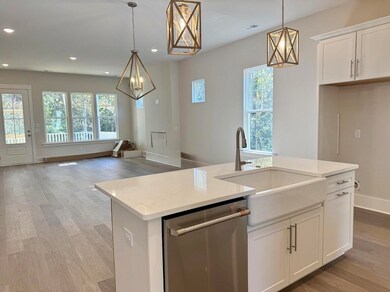3017 Robeson Trace Johns Island, SC 29455
Estimated payment $4,921/month
Highlights
- New Construction
- Wooded Lot
- Loft
- Home Energy Rating Service (HERS) Rated Property
- Traditional Architecture
- High Ceiling
About This Home
MOVE-IN READY! 4.99% FHA/VA or 5.375% CONV loan programs available on this home! Move in ready on a gorgeous wooded lot. Only 1 neighbor! 3017 Robeson Trace Johns Island is a stunning, brand-new 4-bedroom, 3.5-bath elevated home, offering the perfect blend of modern comfort and serene surroundings. With a spacious garage, there's room for vehicles, storage, and more. The primary suite on the main level is a luxurious retreat, featuring a large bathroom and walk-in closet. The wide-open floor plan is designed for effortless living, with a large family room flowing seamlessly onto a screened porch, overlooking tranquil wooded views. The gourmet gas kitchen is a chef's dream, combining elegance and functionality.
Home Details
Home Type
- Single Family
Year Built
- Built in 2025 | New Construction
Lot Details
- 5,663 Sq Ft Lot
- Irrigation
- Wooded Lot
HOA Fees
- $62 Monthly HOA Fees
Parking
- 9 Car Garage
- Garage Door Opener
Home Design
- Traditional Architecture
- Raised Foundation
- Architectural Shingle Roof
- Asphalt Roof
- Metal Roof
- Cement Siding
Interior Spaces
- 2,525 Sq Ft Home
- 3-Story Property
- Smooth Ceilings
- High Ceiling
- Entrance Foyer
- Family Room with Fireplace
- Combination Dining and Living Room
- Loft
- Laundry Room
Kitchen
- Eat-In Kitchen
- Built-In Electric Oven
- Gas Cooktop
- Range Hood
- Microwave
- Dishwasher
- Kitchen Island
- Disposal
Flooring
- Carpet
- Laminate
- Ceramic Tile
Bedrooms and Bathrooms
- 4 Bedrooms
- Walk-In Closet
Eco-Friendly Details
- Home Energy Rating Service (HERS) Rated Property
Outdoor Features
- Screened Patio
- Rain Gutters
- Front Porch
Schools
- Angel Oak Elementary School 4K-1/Johns Island Elementary School 2-5
- Haut Gap Middle School
- St. Johns High School
Utilities
- Central Heating and Cooling System
- Heating System Uses Natural Gas
- Tankless Water Heater
Listing and Financial Details
- Home warranty included in the sale of the property
Community Details
Overview
- Built by Stanley Martin Homes
- Indigo Grove Subdivision
Recreation
- Community Pool
- Trails
Map
Home Values in the Area
Average Home Value in this Area
Property History
| Date | Event | Price | List to Sale | Price per Sq Ft |
|---|---|---|---|---|
| 09/05/2025 09/05/25 | For Sale | $774,990 | -- | $306 / Sq Ft |
Source: CHS Regional MLS
MLS Number: 25030556
- 3019 Robeson Trace
- 3031 Robeson Trace
- 432 Caledon Ct
- 3035 Robeson Trace
- 3047 Robeson Trace
- 415 Caledon Ct
- 463 Caledon Ct
- 428 Caledon Ct
- 505 Caledon Ct
- 424 Caledon Ct
- 612 Du Bois Dr
- 417 Caledon Ct
- 3041 Robeson Trace
- 402 Caledon Ct
- Moreland Plan at Indigo Grove - Single Family Homes
- The Stono Plan at Indigo Grove - Single Family Homes
- Moultrie Plan at Indigo Grove - Single Family Homes
- 404 Caledon Ct
- 3043 Robeson Trace
- 406 Caledon Ct
- 555 Linger Longer Dr
- 1823 Produce Ln
- 1830 Produce Ln
- 15 Stardust Way
- 2030 Wildts Battery Blvd
- 1735 Brittlebush Ln
- 3046 Sweetleaf Ln
- 1529 Star Flower Alley
- 2027 Blue Bayou Blvd
- 3014 Reva Ridge Dr
- 3258 Timberline Dr
- 2714 Sunrose Ln
- 2925 Wilson Creek Ln
- 2319 Brinkley Rd
- 3254 Hartwell St
- 3297 Walter Dr
- 2619 Exchange Landing Rd
- 625 Semaht St
- 2735 Exchange Landing Rd
- 166 River Breeze Dr Unit 166RiverBreeze
