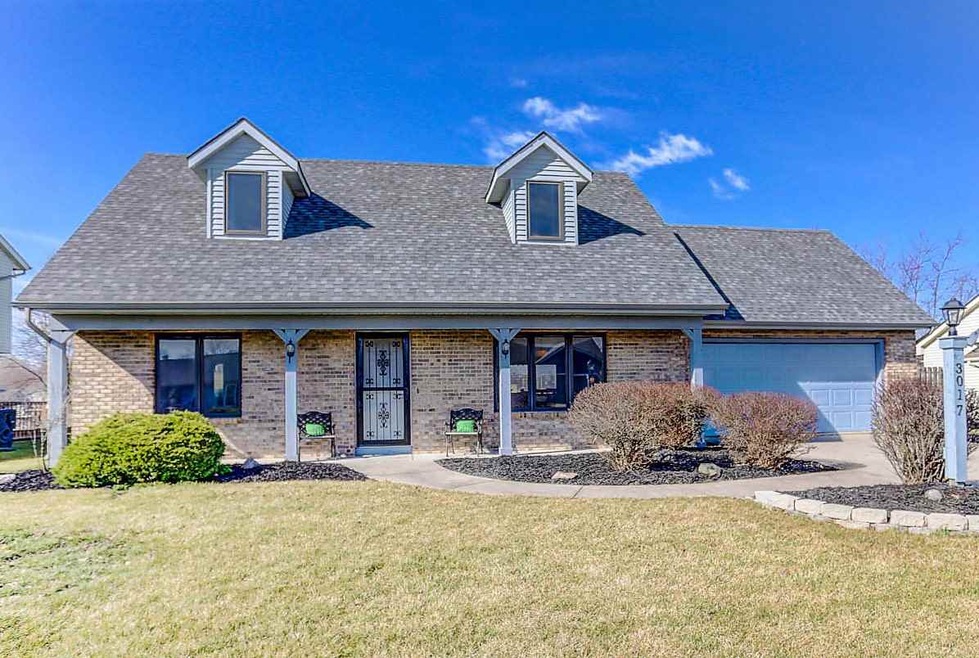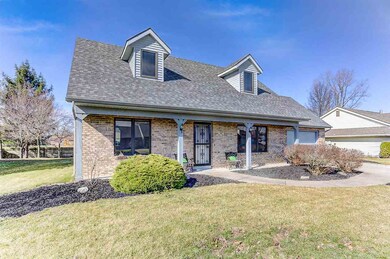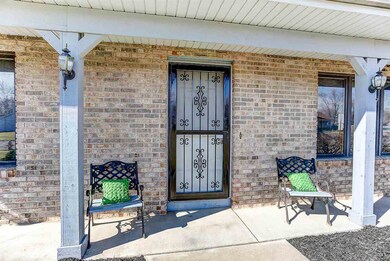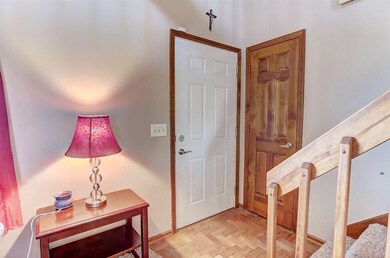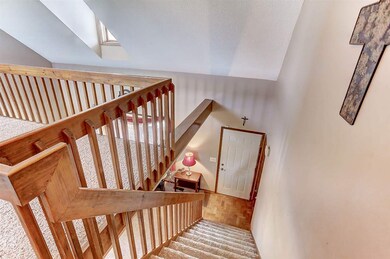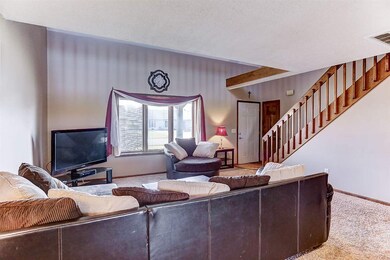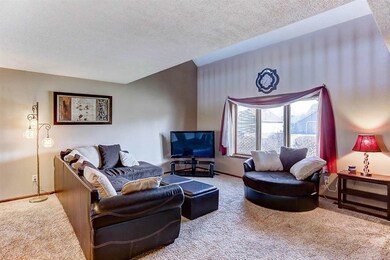
3017 Sandarac Ln Fort Wayne, IN 46815
Briargate NeighborhoodHighlights
- Vaulted Ceiling
- Screened Porch
- Forced Air Heating and Cooling System
- Great Room
- 2 Car Attached Garage
- Level Lot
About This Home
As of October 2018Be sure not to pass up this great 2 story in Briargate! This stunning Cape Cod has 3 bedrooms with a loft and 2 full bathrooms. You will enjoy the open concept layout making the home flow nicely throughout. The living room is much to be desired with a vaulted ceiling and open access directly into the kitchen. The kitchen has plenty of cabinets for storage and all stainless steel appliances stay with the home. You can enjoy dining at the table or at the breakfast bar as well. Make your way back through the main level of the home to find two spacious bedrooms and a full bath and then travel upstairs to enjoy the privacy of your master suite! The master bedroom has great closet space and its own full bath. Upstairs there is also a spacious loft perfect for an additional family room, workout area, office space, etc. Make your way back downstairs where you can enjoy a screened in back porch which is perfect for entertaining, morning coffee and reading, etc. The large backyard is perfect for children and pets to run around in. This home has an attached 2 car garage and has an updated furnace, A/C unit, and roof. With great curb appeal and conveniently located close to schools, shopping, and much more, don't let this amazing home slip away!
Last Agent to Sell the Property
Austin Cheviron
eXp Realty, LLC Listed on: 02/24/2017

Property Details
Home Type
- Condominium
Est. Annual Taxes
- $1,291
Year Built
- Built in 1988
HOA Fees
- $9 Monthly HOA Fees
Parking
- 2 Car Attached Garage
Home Design
- Loft
- Brick Exterior Construction
- Slab Foundation
Interior Spaces
- 1,700 Sq Ft Home
- 1.5-Story Property
- Vaulted Ceiling
- Great Room
- Screened Porch
Kitchen
- Electric Oven or Range
- Disposal
Bedrooms and Bathrooms
- 3 Bedrooms
Laundry
- Laundry on main level
- Gas And Electric Dryer Hookup
Utilities
- Forced Air Heating and Cooling System
- Heating System Uses Gas
Listing and Financial Details
- Assessor Parcel Number 02-08-35-101-004.000-072
Ownership History
Purchase Details
Home Financials for this Owner
Home Financials are based on the most recent Mortgage that was taken out on this home.Purchase Details
Home Financials for this Owner
Home Financials are based on the most recent Mortgage that was taken out on this home.Purchase Details
Home Financials for this Owner
Home Financials are based on the most recent Mortgage that was taken out on this home.Purchase Details
Purchase Details
Purchase Details
Home Financials for this Owner
Home Financials are based on the most recent Mortgage that was taken out on this home.Purchase Details
Purchase Details
Home Financials for this Owner
Home Financials are based on the most recent Mortgage that was taken out on this home.Similar Homes in Fort Wayne, IN
Home Values in the Area
Average Home Value in this Area
Purchase History
| Date | Type | Sale Price | Title Company |
|---|---|---|---|
| Deed | $149,500 | -- | |
| Warranty Deed | $149,500 | Renaissance Title | |
| Warranty Deed | $133,000 | Liberty Title & Escrow Co | |
| Special Warranty Deed | -- | None Available | |
| Limited Warranty Deed | -- | None Available | |
| Sheriffs Deed | $119,031 | None Available | |
| Special Warranty Deed | -- | Investors Titlecorp | |
| Sheriffs Deed | $93,500 | None Available | |
| Warranty Deed | -- | -- |
Mortgage History
| Date | Status | Loan Amount | Loan Type |
|---|---|---|---|
| Open | $146,791 | FHA | |
| Previous Owner | $130,591 | FHA | |
| Previous Owner | $91,967 | FHA | |
| Previous Owner | $93,610 | FHA | |
| Previous Owner | $94,439 | FHA | |
| Previous Owner | $120,650 | Fannie Mae Freddie Mac | |
| Previous Owner | $85,500 | No Value Available |
Property History
| Date | Event | Price | Change | Sq Ft Price |
|---|---|---|---|---|
| 10/03/2018 10/03/18 | Sold | $149,500 | +1.1% | $88 / Sq Ft |
| 08/16/2018 08/16/18 | Pending | -- | -- | -- |
| 08/15/2018 08/15/18 | For Sale | $147,900 | +11.2% | $87 / Sq Ft |
| 03/31/2017 03/31/17 | Sold | $133,000 | +2.4% | $78 / Sq Ft |
| 02/25/2017 02/25/17 | Pending | -- | -- | -- |
| 02/24/2017 02/24/17 | For Sale | $129,900 | +41.2% | $76 / Sq Ft |
| 12/13/2013 12/13/13 | Sold | $92,000 | -8.0% | $54 / Sq Ft |
| 07/09/2013 07/09/13 | Pending | -- | -- | -- |
| 06/04/2013 06/04/13 | For Sale | $100,000 | -- | $59 / Sq Ft |
Tax History Compared to Growth
Tax History
| Year | Tax Paid | Tax Assessment Tax Assessment Total Assessment is a certain percentage of the fair market value that is determined by local assessors to be the total taxable value of land and additions on the property. | Land | Improvement |
|---|---|---|---|---|
| 2024 | $1,973 | $219,500 | $29,600 | $189,900 |
| 2022 | $1,860 | $167,100 | $29,600 | $137,500 |
| 2021 | $1,788 | $161,400 | $25,300 | $136,100 |
| 2020 | $1,725 | $158,700 | $25,300 | $133,400 |
| 2019 | $1,536 | $142,400 | $25,300 | $117,100 |
| 2018 | $1,538 | $141,800 | $25,300 | $116,500 |
| 2017 | $1,374 | $126,300 | $25,300 | $101,000 |
| 2016 | $1,335 | $124,300 | $25,300 | $99,000 |
| 2014 | $1,222 | $118,900 | $25,300 | $93,600 |
| 2013 | $1,207 | $117,600 | $25,300 | $92,300 |
Agents Affiliated with this Home
-
S
Seller's Agent in 2018
Steven Broyles
Mike Thomas Assoc., Inc
-
M
Buyer's Agent in 2018
Mike Donovan
Mike Thomas Assoc., Inc
-
A
Seller's Agent in 2017
Austin Cheviron
eXp Realty, LLC
-

Buyer's Agent in 2017
Justin Heflin
Mike Thomas Assoc., Inc
(260) 579-6730
202 Total Sales
-

Seller's Agent in 2013
Joel Essex
Joel Essex Real Estate, LLC
(260) 740-0105
62 Total Sales
-

Buyer's Agent in 2013
Karen Tuggle-Dize
Coldwell Banker Real Estate Group
(260) 348-6517
86 Total Sales
Map
Source: Indiana Regional MLS
MLS Number: 201707399
APN: 02-08-35-101-004.000-072
- 2809 Kingsland Ct
- 8130 Park State Dr
- 3414 Country Park Ln
- 2824 Repton Dr
- 8427 Harwick Ct
- 3519 Countrydale Dr
- 3521 Utah Dr
- 7616 Countryview Dr
- 7824 Glenoak Pkwy
- 8630 Maysville Rd
- 7406 Oxford Ct
- 7619 Preakness Cove
- 7405 Antebellum Blvd
- 3008 Hollendale Dr
- 3323 Kiowa Ct
- 2330 Long Rd
- 8730 Maysville Rd
- 2706 Rolling Meadows Ln
- 8331 Idaho Dr
- 7109 Antebellum Dr
