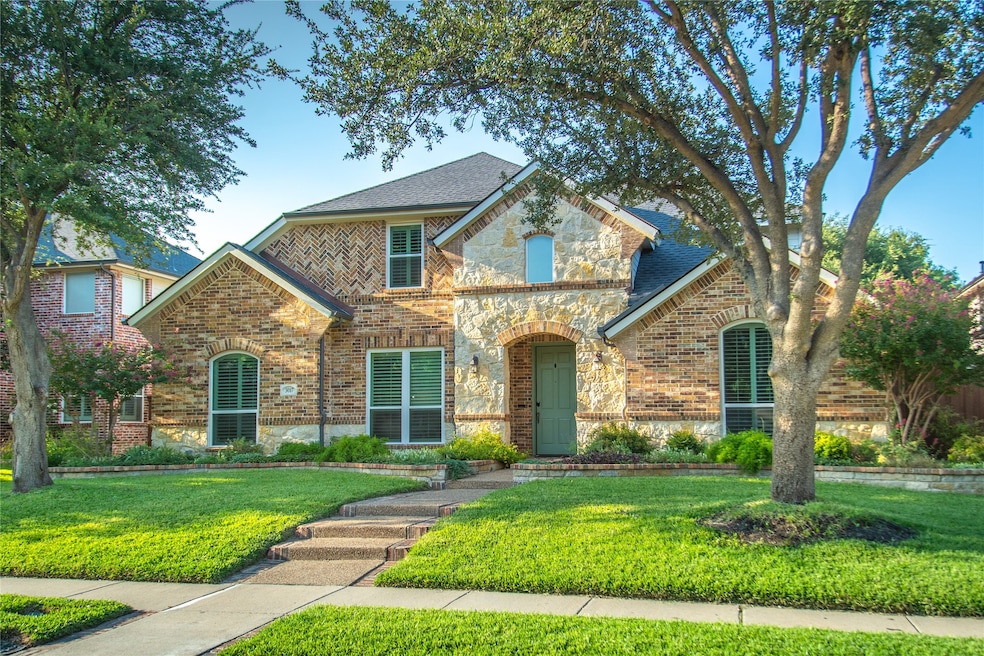3017 Vidalia Ln Plano, TX 75025
Ridgeview NeighborhoodEstimated payment $4,566/month
Highlights
- Open Floorplan
- Traditional Architecture
- Granite Countertops
- Taylor Elementary School Rated A
- Engineered Wood Flooring
- Private Yard
About This Home
Expect to fall in love with this beautifully maintained 5-bedroom Highland home in the sought-after Highlands of Russell Park! Sitting on a landscaped interior lot, this home blends style, function, and comfort.
Step inside to soaring ceilings and a bright, open layout perfect for entertaining or everyday living. The modern kitchen features abundant cabinetry, a large island for gatherings, and a gas cooktop for foodies. The spacious den showcases hardwood floors, a cozy brick fireplace, and a wall of windows overlooking your backyard oasis—complete with an electric gate for more space and privacy.
The primary suite is your retreat, with room for a sitting area, spa-like bath with double vanities and a walk-in closet. A main floor guest bedroom doubles as the perfect home office. Upstairs, you’ll find a game room and three additional bedrooms with two full baths—ideal for family, guests, or work-from-home flexibility.
Enjoy the community pool and playground, and nearby Hidden Meadow Park located in the neighborhood. Shopping, dining, and entertainment are just minutes away with easy access to DNT & 121.
This home has it all—space, style, excellent FRISCO ISD schools and a location that fits your lifestyle.
Listing Agent
Ebby Halliday Realtors Brokerage Phone: 972-608-0300 License #0664195 Listed on: 09/08/2025

Home Details
Home Type
- Single Family
Est. Annual Taxes
- $7,885
Year Built
- Built in 2001
Lot Details
- 6,970 Sq Ft Lot
- Gated Home
- Wood Fence
- Landscaped
- Interior Lot
- Few Trees
- Private Yard
HOA Fees
- $46 Monthly HOA Fees
Parking
- 2 Car Attached Garage
- Parking Accessed On Kitchen Level
- Rear-Facing Garage
- Garage Door Opener
- Driveway
Home Design
- Traditional Architecture
- Brick Exterior Construction
- Slab Foundation
- Shingle Roof
- Composition Roof
Interior Spaces
- 3,420 Sq Ft Home
- 2-Story Property
- Open Floorplan
- Ceiling Fan
- Decorative Lighting
- Gas Log Fireplace
- Shutters
- Laundry in Kitchen
Kitchen
- Eat-In Kitchen
- Electric Oven
- Built-In Gas Range
- Microwave
- Dishwasher
- Kitchen Island
- Granite Countertops
- Disposal
Flooring
- Engineered Wood
- Carpet
- Ceramic Tile
Bedrooms and Bathrooms
- 5 Bedrooms
- 4 Full Bathrooms
Home Security
- Wireless Security System
- Fire and Smoke Detector
Outdoor Features
- Exterior Lighting
- Rain Gutters
Schools
- Taylor Elementary School
- Liberty High School
Utilities
- Roof Turbine
- Central Heating and Cooling System
- Heating System Uses Natural Gas
Listing and Financial Details
- Legal Lot and Block 6 / E
- Assessor Parcel Number R416100E00601
Community Details
Overview
- Association fees include management, ground maintenance
- Cma Association
- Highlands Of Russell Park Ph 3A Subdivision
Recreation
- Community Playground
- Community Pool
- Park
Map
Home Values in the Area
Average Home Value in this Area
Tax History
| Year | Tax Paid | Tax Assessment Tax Assessment Total Assessment is a certain percentage of the fair market value that is determined by local assessors to be the total taxable value of land and additions on the property. | Land | Improvement |
|---|---|---|---|---|
| 2024 | $7,885 | $577,654 | $160,000 | $544,707 |
| 2023 | $7,885 | $525,140 | $135,000 | $513,349 |
| 2022 | $8,900 | $477,400 | $135,000 | $472,000 |
| 2021 | $8,519 | $434,000 | $95,000 | $339,000 |
| 2020 | $8,395 | $411,000 | $95,000 | $316,000 |
| 2019 | $9,211 | $425,971 | $95,000 | $330,971 |
| 2018 | $8,542 | $388,160 | $95,000 | $293,160 |
| 2017 | $8,911 | $405,112 | $95,000 | $310,112 |
| 2016 | $8,202 | $383,039 | $75,000 | $308,039 |
| 2015 | $6,501 | $334,651 | $60,000 | $274,651 |
Property History
| Date | Event | Price | Change | Sq Ft Price |
|---|---|---|---|---|
| 09/10/2025 09/10/25 | For Sale | $725,000 | -- | $212 / Sq Ft |
Purchase History
| Date | Type | Sale Price | Title Company |
|---|---|---|---|
| Warranty Deed | -- | Ctic | |
| Vendors Lien | -- | -- | |
| Vendors Lien | -- | -- |
Mortgage History
| Date | Status | Loan Amount | Loan Type |
|---|---|---|---|
| Open | $202,450 | New Conventional | |
| Closed | $220,925 | New Conventional | |
| Closed | $234,000 | Purchase Money Mortgage | |
| Previous Owner | $216,000 | Purchase Money Mortgage | |
| Previous Owner | $244,135 | No Value Available | |
| Closed | $27,000 | No Value Available |
Source: North Texas Real Estate Information Systems (NTREIS)
MLS Number: 21053824
APN: R-4161-00E-0060-1
- 9513 Tiger Dr
- 2916 Woods Dr
- 3313 Shady Valley Rd
- 3108 San Patricio Dr
- 9713 Beck Dr
- 3421 Estacado Ln
- 3433 Duval Dr
- 9700 Congressional Dr
- 9741 Indian Canyon Dr
- 3505 Brewster Dr
- 2716 Royal Troon Dr
- 3100 Tarrant Ln
- 3172 Tarrant Ln
- 9825 Cambria Ct
- 2705 Oakland Hills Dr
- 9816 Clocktower Ct
- 3516 Mason Dr
- 3024 Glen Meadow Dr
- 9601 Royal Lytham Dr
- 2836 Fordham Rd
- 3116 Vidalia Ln
- 9508 Katrina Path
- 9408 Daly Dr
- 3112 Rocky Mountain Dr
- 3500 Duval Dr
- 3164 Tarrant Ln
- 2713 Buck Hill Dr
- 8900 Independence Pkwy
- 3556 Stroll Rd
- 2901 Ridgeview Dr
- 3016 Glen Meadow Dr
- 9701 Lightcatcher Dr
- 3500 Flat Creek Dr
- 9849 Wilkins Way
- 9701 Royal Lytham Dr
- 3277 Judge Holland Ln
- 3225 Judge Holland Ln
- 8805 Casa Grande Dr
- 9409 Daystar Dr
- 2808 Mott St






