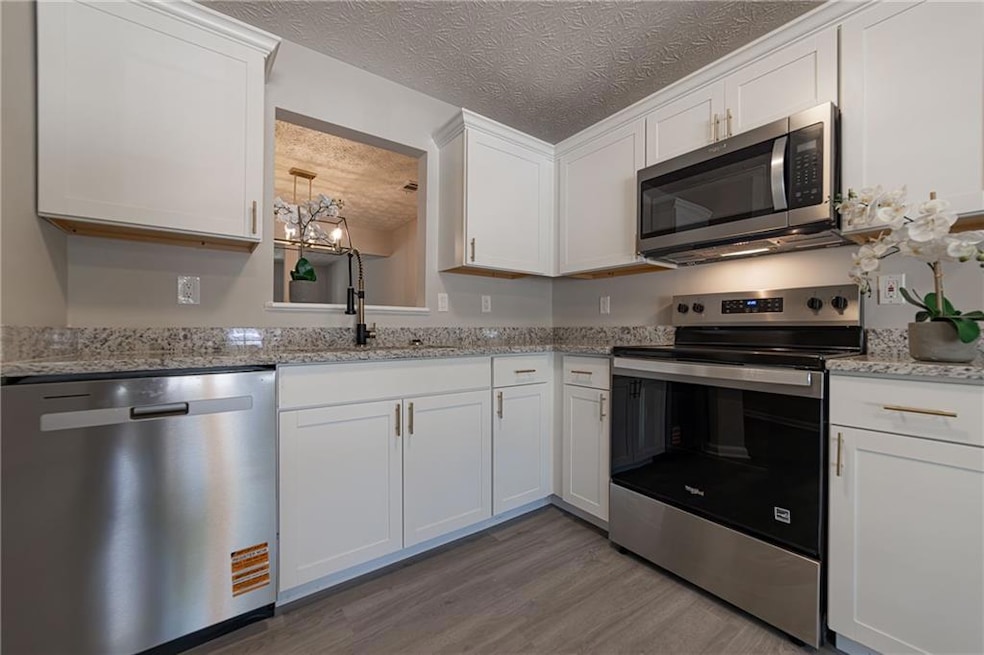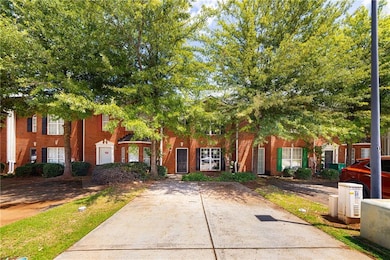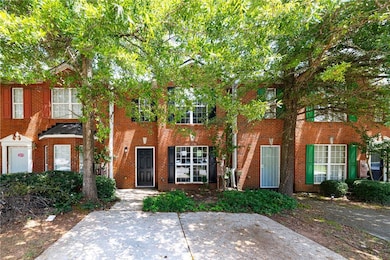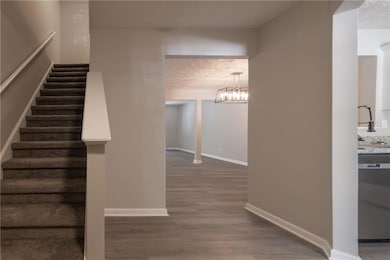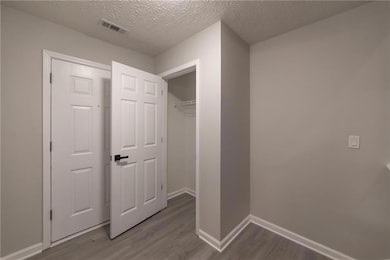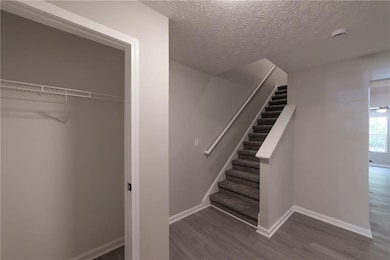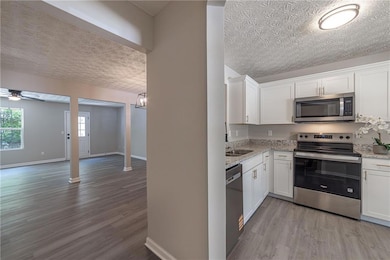3017 Waldrop Cir Decatur, GA 30034
Southwest DeKalb NeighborhoodEstimated payment $1,484/month
Highlights
- Open-Concept Dining Room
- Traditional Architecture
- Neighborhood Views
- Property is near public transit
- Stone Countertops
- White Kitchen Cabinets
About This Home
Fully Renovated Townhome in Decatur – Move-In Ready! Welcome to 3017 Waldrop Circle, a stylishly renovated two-story townhome offering 3 bedrooms and 2.5 bathrooms in a vibrant, well-connected community. From top to bottom, this home has been transformed with all-new upgrades—including a brand-new roof, fresh interior paint, sleek LVP flooring on the main level, plush carpet upstairs, and modern light fixtures and ceiling fans throughout. The heart of the home is the beautifully reimagined kitchen, complete with new white cabinets, granite countertops, and stainless steel appliances. Just off the family room, sliding glass doors open to a private back patio with additional storage, giving you the perfect spot to relax, entertain, or enjoy morning coffee. Every detail has been refreshed—from new door hardware and water heater to spa-inspired bathrooms featuring new vanities, toilets, faucets, and more. Step outside and enjoy community amenities such as a playground and grilling area, perfect for family fun and gatherings. Location is everything—and this townhome delivers. Nestled in Decatur, you’re just minutes from I-285, I-20, and downtown Atlanta, making your commute a breeze. Shopping, dining, and entertainment options are right at your doorstep, with South DeKalb Mall, Flat Shoals Park, Exchange Park, Arabia Mountain National Heritage Area, and local eateries all nearby. Whether you’re a first-time buyer or investor, this property offers incredible value, modern comfort, and unbeatable convenience—all in one. Home is being Sold AS-IS with
NO seller's disclosure statement; NO blind offers, All offers must be entered through propoffers site. - An offer management fee of $200
(plus sales tax, where applicable) is charged by Pyramid Platform in connection with the use of Propoffers site. This fee will be paid at
closing from the Broker representing the buyer as selling agent or transaction broker. - Subject to seller addendum - For financed offers
EMD to be 1% or $1000 whichever is greater and for cash offers EMD to be 5% or $5000 whichever is greater. - All offers are subject to
OFAC clearance. This property is eligible under the First Look Initiative
which expires after 30 full days on market. No investor offers until first look period expires. No offers regardless of buyer type will not be
negotiated within the first 7 days of listing.
Listing Agent
Keller Williams Buckhead Brokerage Phone: 404-604-3800 License #262956 Listed on: 11/24/2025

Townhouse Details
Home Type
- Townhome
Est. Annual Taxes
- $2,920
Year Built
- Built in 2003 | Remodeled
Lot Details
- 2,614 Sq Ft Lot
- Two or More Common Walls
HOA Fees
- $83 Monthly HOA Fees
Parking
- Driveway
Home Design
- Traditional Architecture
- Slab Foundation
- Composition Roof
- Wood Siding
- Brick Front
Interior Spaces
- 1,560 Sq Ft Home
- 2-Story Property
- Roommate Plan
- Ceiling Fan
- Open-Concept Dining Room
- Neighborhood Views
- Laundry on upper level
Kitchen
- Open to Family Room
- Electric Range
- Microwave
- Dishwasher
- Stone Countertops
- White Kitchen Cabinets
- Disposal
Flooring
- Carpet
- Luxury Vinyl Tile
Bedrooms and Bathrooms
- 3 Bedrooms
- Bathtub and Shower Combination in Primary Bathroom
Home Security
Outdoor Features
- Patio
- Outdoor Storage
Location
- Property is near public transit
Schools
- Oak View - Dekalb Elementary School
- Cedar Grove Middle School
- Cedar Grove High School
Utilities
- Central Heating and Cooling System
- 110 Volts
- Electric Water Heater
- High Speed Internet
- Cable TV Available
Listing and Financial Details
- Home warranty included in the sale of the property
- Assessor Parcel Number 15 071 04 113
Community Details
Overview
- $500 Initiation Fee
- Assoc Mgmt Professionals Association
- Waldrop Station Subdivision
- FHA/VA Approved Complex
Recreation
- Community Playground
Additional Features
- Community Barbecue Grill
- Carbon Monoxide Detectors
Map
Home Values in the Area
Average Home Value in this Area
Tax History
| Year | Tax Paid | Tax Assessment Tax Assessment Total Assessment is a certain percentage of the fair market value that is determined by local assessors to be the total taxable value of land and additions on the property. | Land | Improvement |
|---|---|---|---|---|
| 2025 | $4,137 | $84,680 | $4,800 | $79,880 |
| 2024 | $2,920 | $85,360 | $4,800 | $80,560 |
| 2023 | $2,920 | $81,400 | $4,800 | $76,600 |
| 2022 | $2,034 | $61,200 | $4,800 | $56,400 |
| 2021 | $1,582 | $48,080 | $4,800 | $43,280 |
| 2020 | $1,254 | $38,400 | $4,800 | $33,600 |
| 2019 | $1,162 | $36,040 | $4,800 | $31,240 |
| 2018 | $737 | $27,880 | $4,800 | $23,080 |
| 2017 | $811 | $25,160 | $4,800 | $20,360 |
| 2016 | $600 | $19,560 | $2,960 | $16,600 |
| 2014 | $549 | $17,840 | $2,960 | $14,880 |
Property History
| Date | Event | Price | List to Sale | Price per Sq Ft |
|---|---|---|---|---|
| 11/24/2025 11/24/25 | For Sale | $220,000 | -- | $141 / Sq Ft |
Purchase History
| Date | Type | Sale Price | Title Company |
|---|---|---|---|
| Deed | $103,500 | -- |
Mortgage History
| Date | Status | Loan Amount | Loan Type |
|---|---|---|---|
| Open | $103,500 | New Conventional |
Source: First Multiple Listing Service (FMLS)
MLS Number: 7685592
APN: 15-071-04-113
- 3411 Waldrop Trail
- 3548 Waldrop Trail
- 3340 Waldrop Trail
- 3527 Waldrop Trail
- 3788 Waldrop Ln
- 4035 Flat Shoals Pkwy
- 4029 Flat Shoals Pkwy
- 3266 Cedar Crest Way
- 3069 Oakvale Heights
- 3210 Quincetree Ln
- 3325 Kingfisher Dr
- 3383 Waldrop Hills Ct
- 3156 Tangerine Ct
- 3785 Waldrop Hills Dr
- 3579 Patti Pkwy
- 3575 Oakvale Rd Unit 504
- 3575 Oakvale Rd Unit 420
- 3575 Oakvale Rd Unit 302
- 3575 Oakvale Rd
- 3575 Oakvale Rd
