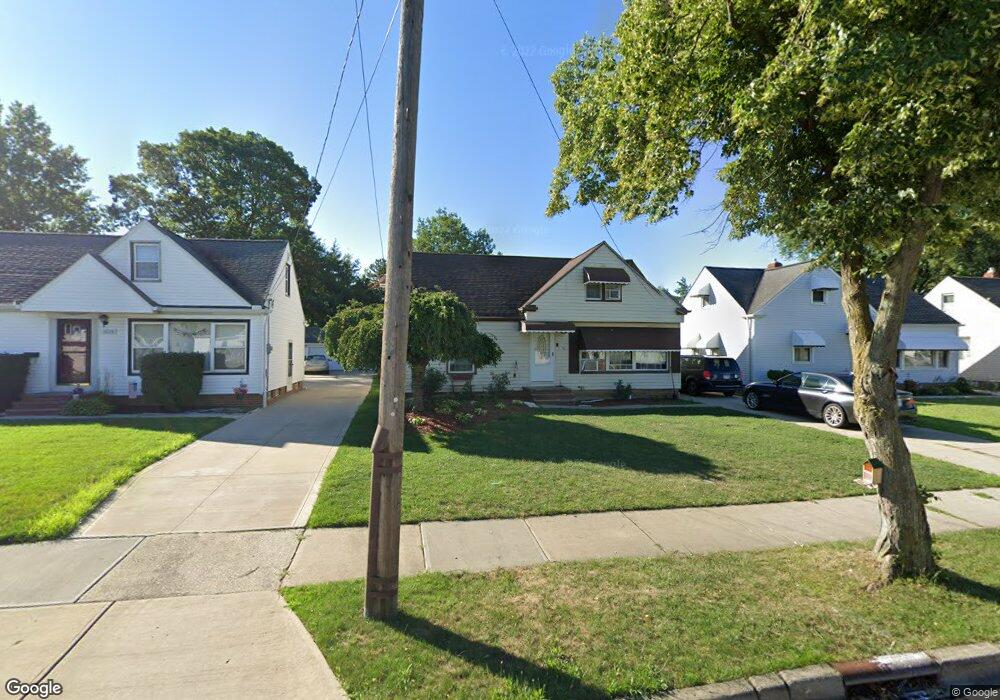30170 Truman Ave Wickliffe, OH 44092
Estimated Value: $200,000 - $272,000
4
Beds
3
Baths
1,368
Sq Ft
$180/Sq Ft
Est. Value
About This Home
This home is located at 30170 Truman Ave, Wickliffe, OH 44092 and is currently estimated at $246,692, approximately $180 per square foot. 30170 Truman Ave is a home located in Lake County with nearby schools including Wickliffe Elementary School, Wickliffe Middle School, and Wickliffe High School.
Ownership History
Date
Name
Owned For
Owner Type
Purchase Details
Closed on
May 13, 2010
Sold by
Bank Of America National Association
Bought by
Lamento Heather M
Current Estimated Value
Home Financials for this Owner
Home Financials are based on the most recent Mortgage that was taken out on this home.
Original Mortgage
$120,859
Interest Rate
4.83%
Mortgage Type
FHA
Purchase Details
Closed on
Mar 29, 2010
Sold by
Gelbach Nelson L and Gelbach Susan Ann
Bought by
Bank Of America National Association
Home Financials for this Owner
Home Financials are based on the most recent Mortgage that was taken out on this home.
Original Mortgage
$120,859
Interest Rate
4.83%
Mortgage Type
FHA
Purchase Details
Closed on
Jul 1, 1983
Bought by
Gelbach Nelson L
Create a Home Valuation Report for This Property
The Home Valuation Report is an in-depth analysis detailing your home's value as well as a comparison with similar homes in the area
Home Values in the Area
Average Home Value in this Area
Purchase History
| Date | Buyer | Sale Price | Title Company |
|---|---|---|---|
| Lamento Heather M | $100,000 | None Available | |
| Bank Of America National Association | $90,000 | None Available | |
| Gelbach Nelson L | -- | -- |
Source: Public Records
Mortgage History
| Date | Status | Borrower | Loan Amount |
|---|---|---|---|
| Open | Lamento Heather M | $3,675 | |
| Previous Owner | Lamento Heather M | $120,859 |
Source: Public Records
Tax History Compared to Growth
Tax History
| Year | Tax Paid | Tax Assessment Tax Assessment Total Assessment is a certain percentage of the fair market value that is determined by local assessors to be the total taxable value of land and additions on the property. | Land | Improvement |
|---|---|---|---|---|
| 2024 | -- | $78,460 | $13,090 | $65,370 |
| 2023 | $6,501 | $52,860 | $11,150 | $41,710 |
| 2022 | $3,793 | $52,860 | $11,150 | $41,710 |
| 2021 | $3,809 | $52,860 | $11,150 | $41,710 |
| 2020 | $3,674 | $43,330 | $9,150 | $34,180 |
| 2019 | $3,673 | $43,330 | $9,150 | $34,180 |
| 2018 | $3,174 | $45,580 | $14,040 | $31,540 |
| 2017 | $3,210 | $45,580 | $14,040 | $31,540 |
| 2016 | $3,195 | $45,580 | $14,040 | $31,540 |
| 2015 | $3,138 | $45,580 | $14,040 | $31,540 |
| 2014 | $2,765 | $45,580 | $14,040 | $31,540 |
| 2013 | $2,763 | $45,580 | $14,040 | $31,540 |
Source: Public Records
Map
Nearby Homes
- 30195 Truman Ave
- 30243 Truman Ave
- 30232 Forestgrove Rd
- 30054 Robert St
- 30402 Forestgrove Rd
- 30209 Oakdale Rd
- 30051 Regent Rd
- 29966 Halifax St
- 30404 Gebhart Place
- 30321 Gebhart Place
- 30335 Euclid Ave Unit 7
- 30335 Euclid Ave Unit 50
- 29815 Phillips Ave
- 29800 Robert St
- 29103 Barjode Rd
- 29034 Barjode Rd
- 29010 Barjode Rd
- 29121 Oakdale Rd
- 31404 Daniel Dr
- 30325 Mildred Dr
- 30178 Truman Ave
- 30164 Truman Ave
- 30184 Truman Ave
- 30156 Truman Ave
- 30148 Truman Ave
- 30192 Truman Ave
- 30173 Truman Ave
- 30167 Truman Ave
- 30200 Truman Ave
- 30142 Truman Ave
- 30179 Truman Ave
- 30161 Truman Ave
- 30187 Truman Ave
- 30153 Truman Ave
- 30134 Truman Ave
- 30208 Truman Ave
- 30145 Truman Ave
- 30203 Truman Ave
- 30128 Truman Ave
- 30216 Truman Ave
