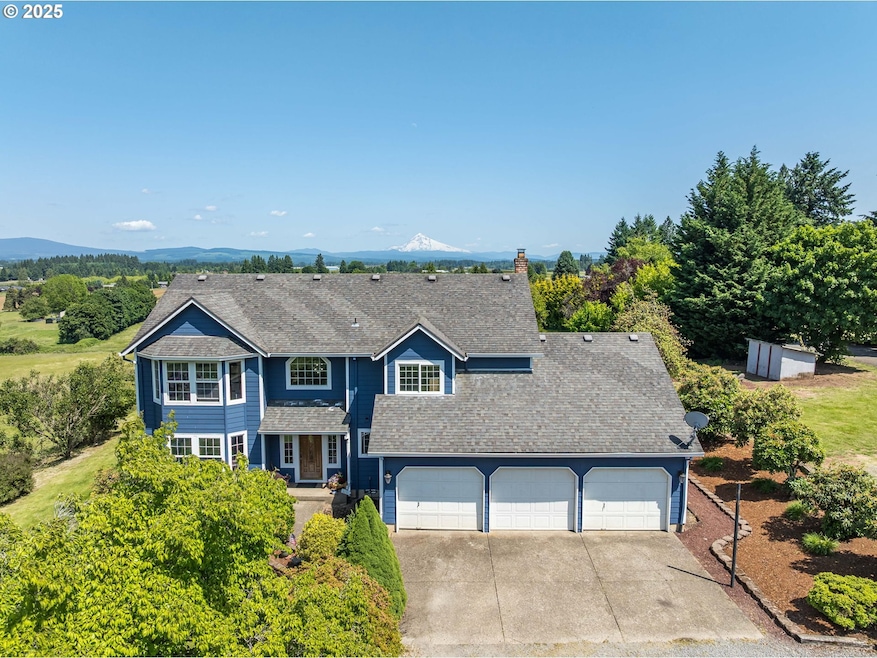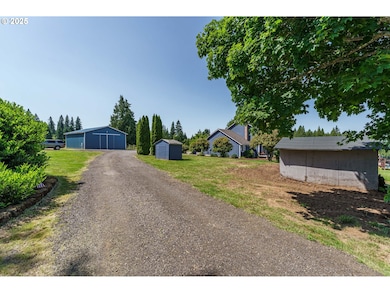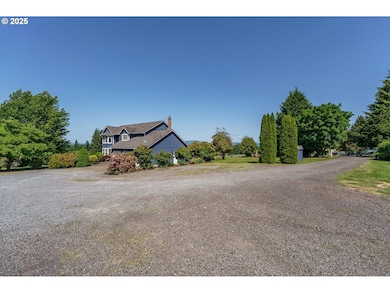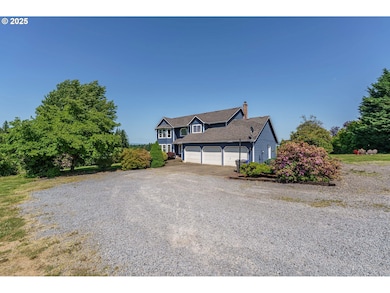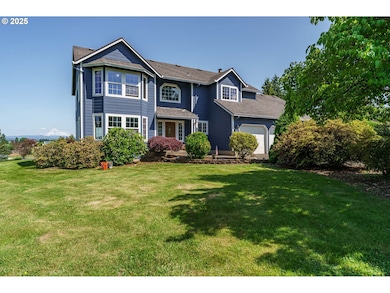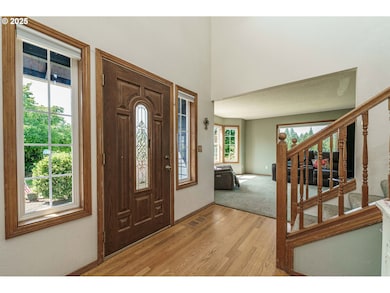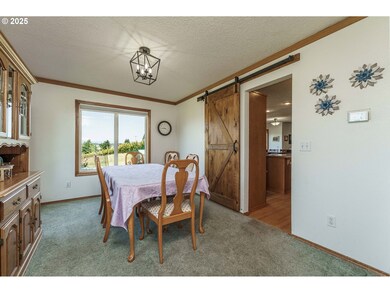30174 SE Waybill Rd Boring, OR 97009
Estimated payment $6,875/month
Highlights
- Home fronts a creek
- View of Trees or Woods
- Deck
- RV Access or Parking
- 20 Acre Lot
- Hilly Lot
About This Home
ANOTHER HUGE PRICE IMPROVEMENT!!! Endless Possibilities on 20 Acres with Stunning Mountain Views!This incredible 20-acre property offers the perfect blend of space, privacy, and breathtaking scenery—with views of Mount Hood right outside your window on a clear day. The 2,400 sq ft home is designed to take full advantage of the setting, with mountain views from 80% of the windows and a large deck that’s ideal for watching the sun rise over the peaks.Bring your dreams—there’s plenty of room for cattle, horses, llamas, or even a vineyard! Car enthusiasts and hobbyists will love the 3-car garage and shop, complete with 220V power. While the property spans two tax lots, it is not divisible, offering privacy and room to grow without the complexity of future development.This is your chance to own a slice of the Pacific Northwest with space to live, work, and breathe. The possibilities are endless—don’t miss out!
Listing Agent
MORE Realty Brokerage Phone: 360-690-5855 License #201238971 Listed on: 06/05/2025
Home Details
Home Type
- Single Family
Est. Annual Taxes
- $6,832
Year Built
- Built in 1992
Lot Details
- 20 Acre Lot
- Home fronts a creek
- Property fronts a private road
- Perimeter Fence
- Level Lot
- Hilly Lot
- Private Yard
- Property is zoned 550-efu
Parking
- 3 Car Attached Garage
- Garage on Main Level
- Workshop in Garage
- Garage Door Opener
- Driveway
- RV Access or Parking
Property Views
- Woods
- Mountain
- Territorial
Home Design
- Block Foundation
- Composition Roof
- Cement Siding
Interior Spaces
- 2,500 Sq Ft Home
- 2-Story Property
- Wood Burning Fireplace
- Double Pane Windows
- Family Room
- Living Room
- Dining Room
- Wood Flooring
- Crawl Space
- Laundry Room
Kitchen
- Double Oven
- Cooktop
- Plumbed For Ice Maker
- Dishwasher
- Kitchen Island
Bedrooms and Bathrooms
- 4 Bedrooms
Schools
- East Orient Elementary School
- West Orient Middle School
- Sam Barlow High School
Farming
- Farm
- Pasture
Utilities
- Central Air
- Heat Pump System
- Well
- Electric Water Heater
- Septic Tank
- High Speed Internet
Additional Features
- Accessibility Features
- Deck
Community Details
- No Home Owners Association
Listing and Financial Details
- Assessor Parcel Number 00153265
Map
Home Values in the Area
Average Home Value in this Area
Tax History
| Year | Tax Paid | Tax Assessment Tax Assessment Total Assessment is a certain percentage of the fair market value that is determined by local assessors to be the total taxable value of land and additions on the property. | Land | Improvement |
|---|---|---|---|---|
| 2025 | $7,150 | $445,237 | -- | -- |
| 2024 | $6,832 | $432,389 | -- | -- |
| 2023 | $6,832 | $419,919 | $0 | $0 |
| 2022 | $6,272 | $407,811 | $0 | $0 |
| 2021 | $6,074 | $396,054 | $0 | $0 |
| 2020 | $5,906 | $384,639 | $0 | $0 |
| 2019 | $5,766 | $373,555 | $0 | $0 |
| 2018 | $5,184 | $343,211 | $0 | $0 |
| 2017 | $4,976 | $333,332 | $0 | $0 |
| 2016 | $4,228 | $323,745 | $0 | $0 |
| 2015 | $4,116 | $314,433 | $0 | $0 |
| 2014 | $3,988 | $305,396 | $0 | $0 |
Property History
| Date | Event | Price | List to Sale | Price per Sq Ft |
|---|---|---|---|---|
| 11/10/2025 11/10/25 | Price Changed | $1,200,000 | -14.3% | $480 / Sq Ft |
| 11/10/2025 11/10/25 | Price Changed | $1,400,000 | -6.7% | $560 / Sq Ft |
| 09/23/2025 09/23/25 | Price Changed | $1,500,000 | -6.3% | $600 / Sq Ft |
| 09/03/2025 09/03/25 | Price Changed | $1,600,000 | -5.9% | $640 / Sq Ft |
| 07/31/2025 07/31/25 | Price Changed | $1,700,000 | -2.9% | $680 / Sq Ft |
| 07/17/2025 07/17/25 | Price Changed | $1,750,000 | -2.8% | $700 / Sq Ft |
| 06/05/2025 06/05/25 | For Sale | $1,800,000 | -- | $720 / Sq Ft |
Purchase History
| Date | Type | Sale Price | Title Company |
|---|---|---|---|
| Deed | $147,000 | -- |
Source: Regional Multiple Listing Service (RMLS)
MLS Number: 109103946
APN: 00153265
- 29630 SE Wheeler Rd
- 30425 SE Haley Rd
- 11007 SE Mccreary Ln
- 30148 SE Bluff Rd
- 11040 SE Mccreary Ln
- 10400 SE 282nd Ave
- 9435 SE 282nd Ave
- 7008 SE 302nd Ave
- 10800 SE Kathy Ln
- 32022 SE Dodge Park Blvd
- 8105 SE 282nd Ave
- 0 SE Mally Rd
- 6475 SE 33rd Way
- 0 SE Highway 212 Unit 387036591
- 0 SE Highway 212 Unit 523338612
- 27238 SE Carl St
- 5914 SE Welch Rd
- 30945 SE Lusted Rd
- 6055 SE 28th St
- 31563 SE Lusted Rd
- 1717 SE Orient Dr
- 1237 SE Olvera Place
- 3509 SE 11th St
- 3604 SE Powell Valley Rd
- 2831 SE Palmquist Rd
- 765 SE Mount Hood Hwy
- 755 SE Hogan Rd
- 805 NE Kane Dr
- 1630 SE 4th St
- 2710 NW Division St
- 3500 NE 17th St
- 1999 NE Division St
- 1201 NE 8th St
- 3181 NE 23rd St
- 2950 NE 23rd St
- 492 NE 2nd St
- 1060 NE Cleveland Ave
- 1616 NE 16th Way
- 3000 SW Corbeth Ln
- 1212 NE Linden Ave
