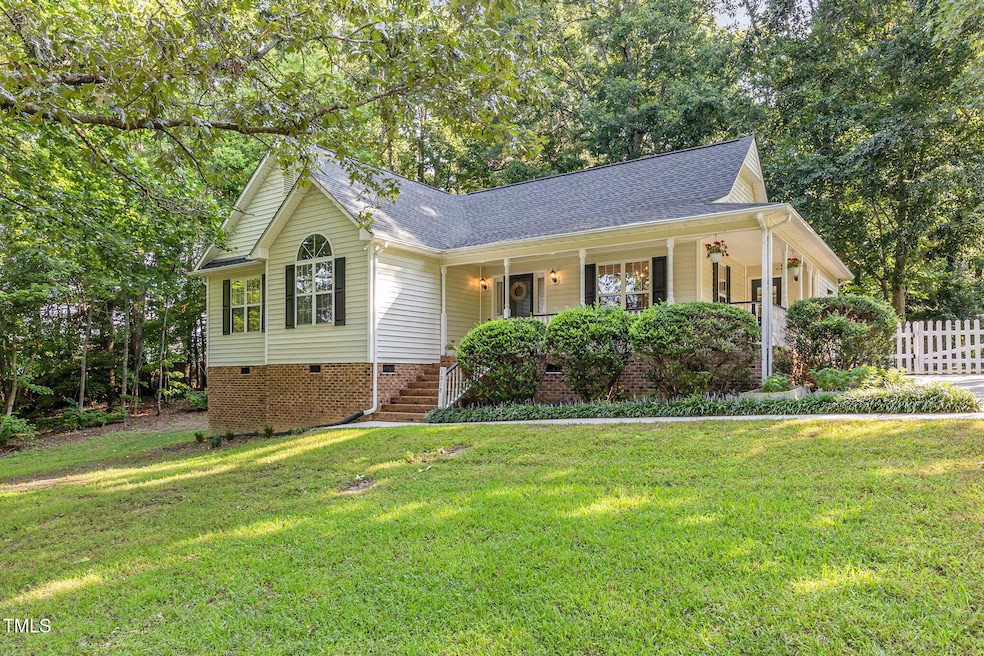
3018 Charlotte Dr Garner, NC 27529
Cleveland NeighborhoodEstimated payment $2,060/month
Highlights
- Hot Property
- Open Floorplan
- Wood Flooring
- Cleveland Middle School Rated A-
- Cathedral Ceiling
- Granite Countertops
About This Home
Welcome home to this beautifully maintained 3-bedroom, 2-bath ranch, offering comfort, charm, and effortless single-level living. Step onto the welcoming wrap around front porch—perfect for morning coffee or evening chats—and feel instantly at home. Inside, you'll find a spacious, light-filled layout with a seamless flow from the cozy living area to the dining space and kitchen. Warm hardwood floors throughout living and dining areas with soft carpet in the bedrooms. The primary suite includes a private bath with soaking tub, separate shower and vanity with double sinks and a large walk in closet. Two additional bedrooms offer flexibility for family, guests, or a home office. The spacious screened in back porch and beautiful, shaded backyard offer a serene, landscaped retreat designed for relaxation and entertaining. Whether you're hosting a barbecue, enjoying a quiet evening under the stars, or tending a garden, this outdoor space is your personal escape. Fenced in backyard includes fully wired work shop/utility shed for hobbies or additional storage. Located in an established neighborhood with NO HOA in the Cleveland school district, it's also convenient to 40/42, White Oak, I-40 and I-95 and downtown Raleigh. This home is the perfect blend of comfort, style, and functionality. Don't miss your chance to make it yours!
Home Details
Home Type
- Single Family
Est. Annual Taxes
- $1,820
Year Built
- Built in 1995
Lot Details
- 0.62 Acre Lot
- Property fronts a state road
- Landscaped with Trees
- Back Yard Fenced
Home Design
- Brick Foundation
- Shingle Roof
- Vinyl Siding
Interior Spaces
- 1,605 Sq Ft Home
- 1-Story Property
- Open Floorplan
- Smooth Ceilings
- Cathedral Ceiling
- Ceiling Fan
- Entrance Foyer
- Living Room
- Dining Room
- Screened Porch
- Storage
- Basement
- Crawl Space
Kitchen
- Electric Oven
- Electric Cooktop
- Dishwasher
- Kitchen Island
- Granite Countertops
Flooring
- Wood
- Carpet
- Tile
Bedrooms and Bathrooms
- 3 Bedrooms
- Walk-In Closet
- 2 Full Bathrooms
- Double Vanity
- Soaking Tub
- Walk-in Shower
Laundry
- Laundry on main level
- Dryer
- Washer
Parking
- 3 Parking Spaces
- Private Driveway
Outdoor Features
- Separate Outdoor Workshop
- Outdoor Storage
Schools
- West View Elementary School
- Cleveland Middle School
- Cleveland High School
Utilities
- Central Heating and Cooling System
- Private Water Source
- Fuel Tank
- Septic Tank
- Septic System
- Phone Available
- Cable TV Available
Community Details
- No Home Owners Association
- South Hills Subdivision
Listing and Financial Details
- Assessor Parcel Number 06E02035
Map
Home Values in the Area
Average Home Value in this Area
Tax History
| Year | Tax Paid | Tax Assessment Tax Assessment Total Assessment is a certain percentage of the fair market value that is determined by local assessors to be the total taxable value of land and additions on the property. | Land | Improvement |
|---|---|---|---|---|
| 2024 | $1,645 | $201,670 | $55,000 | $146,670 |
| 2023 | $1,591 | $201,670 | $55,000 | $146,670 |
| 2022 | $1,659 | $201,670 | $55,000 | $146,670 |
| 2021 | $1,659 | $201,670 | $55,000 | $146,670 |
| 2020 | $1,679 | $201,670 | $55,000 | $146,670 |
| 2019 | $1,679 | $201,670 | $55,000 | $146,670 |
| 2018 | $1,230 | $144,280 | $29,720 | $114,560 |
| 2017 | $1,230 | $144,280 | $29,720 | $114,560 |
| 2016 | $1,230 | $144,280 | $29,720 | $114,560 |
| 2015 | $1,230 | $144,280 | $29,720 | $114,560 |
| 2014 | $1,230 | $144,280 | $29,720 | $114,560 |
Property History
| Date | Event | Price | Change | Sq Ft Price |
|---|---|---|---|---|
| 08/20/2025 08/20/25 | For Sale | $350,000 | -- | $218 / Sq Ft |
Purchase History
| Date | Type | Sale Price | Title Company |
|---|---|---|---|
| Interfamily Deed Transfer | -- | None Available | |
| Warranty Deed | $205,000 | None Available | |
| Warranty Deed | $160,000 | None Available |
Mortgage History
| Date | Status | Loan Amount | Loan Type |
|---|---|---|---|
| Open | $189,000 | New Conventional | |
| Closed | $194,750 | New Conventional | |
| Previous Owner | $58,498 | New Conventional | |
| Previous Owner | $50,000 | Credit Line Revolving | |
| Previous Owner | $90,000 | Purchase Money Mortgage |
About the Listing Agent
Suefan's Other Listings
Source: Doorify MLS
MLS Number: 10116780
APN: 06E02035
- 2032 Sherry Lynn Dr
- 19 Grassland Dr
- 8 Steppe Way
- 182 Ford Meadows Dr
- 36 Steppe Way
- 46 Steppe Way
- 143 Steppe Way
- 150 Steppe Way
- Raleigh Plan at Ford Meadows
- Stanley Plan at Ford Meadows
- Ellerbe Plan at Ford Meadows
- Davidson Plan at Ford Meadows
- Drexel Plan at Ford Meadows
- Graham Plan at Ford Meadows
- Cypress Plan at Ford Meadows
- Avery Plan at Ford Meadows
- Wescott Plan at Ford Meadows
- 100 Marigold Place
- 110 Thunder Ridge Dr
- 44 Good Morning Ln
- 7103 Chase Cir
- 26 Anvil Peak Dr
- 142 Cleveland Crossing Dr Unit 100
- 127 Mountain Vw Dr
- 143 Christine Dr
- 3540 Cornwallis Rd
- 147 Black Angus Dr
- 90 Elvis Dr
- 68 Shumard Way
- 40 Summer Breeze Blvd
- 23 Maybrook Ct
- 126 Langdon Pointe Dr
- 33 Callahan Trail
- 120 Nightshade Ln
- 78 Marsh Creek Dr
- 168 Outwater Ridge Dr
- 107 Marsh Creek Dr
- 220 Outwater Ridge Dr
- 146 Marsh Creek Dr
- 300 Reunion






