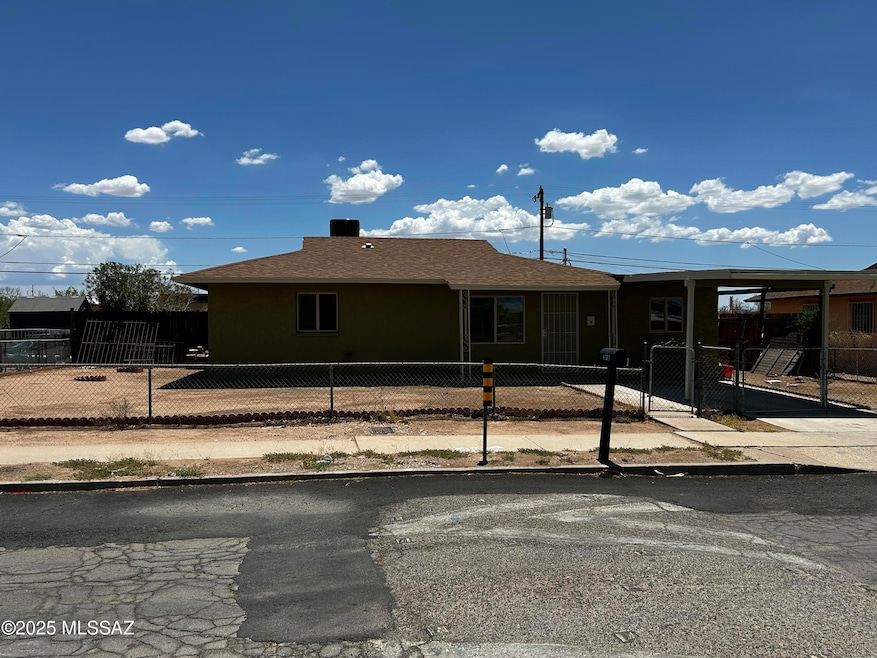
3018 E Kaibab Vista Tucson, AZ 85713
Las Vistas NeighborhoodEstimated payment $1,544/month
Total Views
2,943
3
Beds
2
Baths
1,083
Sq Ft
$254
Price per Sq Ft
Highlights
- City View
- Ranch Style House
- Hiking Trails
- Two Primary Bathrooms
- Workshop
- Living Room
About This Home
Welcome to this 1,083 sq ft beautifully remodeled 3-bedroom, 2 bath home located in the heart of Tucson, AZ. This home features a desirable split floor plan for privacy and comfort. The private master suite offers relaxation and comfort. The kitchen has brand new cabinets with granite countertops. Enjoy a huge fenced yard, perfect for pets. There is a garage behind the house that can easily be converted into a guest house if desired. This home is ready for you to move in and be the first residents after remodel. Owner/Agent
Home Details
Home Type
- Single Family
Est. Annual Taxes
- $688
Year Built
- Built in 1953
Lot Details
- 7,667 Sq Ft Lot
- Property fronts an alley
- Chain Link Fence
- Shrub
- Landscaped with Trees
- Front Yard
- Property is zoned Tucson - R1
Home Design
- Ranch Style House
- Brick Exterior Construction
- Shingle Roof
- Stucco Exterior
Interior Spaces
- 1,083 Sq Ft Home
- Ceiling Fan
- Living Room
- Dining Area
- Workshop
- City Views
- Fire and Smoke Detector
Kitchen
- Plumbed For Gas In Kitchen
- Gas Range
Flooring
- Laminate
- Pavers
Bedrooms and Bathrooms
- 3 Bedrooms
- Two Primary Bathrooms
- 2 Full Bathrooms
- Exhaust Fan In Bathroom
Laundry
- Laundry Located Outside
- Electric Dryer Hookup
Parking
- 2 Car Garage
- Carport
- Parking Pad
- Driveway
Schools
- Cavett Elementary School
- Utterback-Magnet Middle School
- Pueblo High School
Utilities
- Forced Air Heating and Cooling System
- Mini Split Heat Pump
- Heating System Uses Natural Gas
- Net Metering or Smart Meter
- Natural Gas Water Heater
Community Details
- Hiking Trails
Map
Create a Home Valuation Report for This Property
The Home Valuation Report is an in-depth analysis detailing your home's value as well as a comparison with similar homes in the area
Home Values in the Area
Average Home Value in this Area
Tax History
| Year | Tax Paid | Tax Assessment Tax Assessment Total Assessment is a certain percentage of the fair market value that is determined by local assessors to be the total taxable value of land and additions on the property. | Land | Improvement |
|---|---|---|---|---|
| 2025 | $688 | $6,157 | -- | -- |
| 2024 | $688 | $5,864 | -- | -- |
| 2023 | $645 | $5,585 | $0 | $0 |
| 2022 | $650 | $5,319 | $0 | $0 |
| 2021 | $652 | $4,824 | $0 | $0 |
| 2020 | $626 | $4,824 | $0 | $0 |
| 2019 | $608 | $6,622 | $0 | $0 |
| 2018 | $580 | $4,167 | $0 | $0 |
| 2017 | $553 | $4,167 | $0 | $0 |
| 2016 | $539 | $3,969 | $0 | $0 |
| 2015 | $516 | $3,780 | $0 | $0 |
Source: Public Records
Property History
| Date | Event | Price | Change | Sq Ft Price |
|---|---|---|---|---|
| 07/03/2025 07/03/25 | For Sale | $275,000 | -- | $254 / Sq Ft |
Source: MLS of Southern Arizona
Purchase History
| Date | Type | Sale Price | Title Company |
|---|---|---|---|
| Warranty Deed | $162,000 | Fidelity National Title Agency | |
| Warranty Deed | $140,000 | Fidelity National Title Agency | |
| Warranty Deed | $162,000 | Fidelity National Title Agency | |
| Warranty Deed | $140,000 | Fidelity National Title Agency |
Source: Public Records
Mortgage History
| Date | Status | Loan Amount | Loan Type |
|---|---|---|---|
| Open | $187,000 | Construction | |
| Closed | $187,000 | Construction |
Source: Public Records
Similar Homes in Tucson, AZ
Source: MLS of Southern Arizona
MLS Number: 22519104
APN: 132-09-2200
Nearby Homes
- 3010 E Coconino Vista
- 2950 E Coconino Vista
- 2423 E Parkside Dr
- 2527 E Cameron Vista
- 2338 E Parkside Dr
- 2429 E Cameron Vista
- 2233 E Irene Vista
- 2416 S Forgeus Stravenue Unit SV
- 2502 S Forgeus Stravenue Unit SV
- 2220 E 35th St
- 2049 E Cochise Vista
- 2010 S Camilla Stravenue Unit SV
- 2145 S Amigo Ave
- 2102 S Kelvin Stravenue Unit SV
- 2108 S Hemlock Stravenue
- 2046 E Silvosa St
- 3609 E Ellington Place
- 3642 E Ellington Place
- 1745 S Jones Blvd Unit K113
- 1745 S Jones Blvd Unit K103
- 2824 S Coconino Vista
- 2722 S Coconino Vista
- 1990 E Vera Cruz Vista
- 2988 E 30th St Unit 2
- 3837 E Technical Dr Unit 4
- 3837 E Technical Dr Unit 3
- 3663 E Ellington Place
- 2367 S Saint Pablo Dr
- 3656 E Sylvane St
- 2167 S Winstel Ave
- 2153 S Winstel Ave
- 2147 S Winstel Ave
- 1811 S Kitt Place
- 3158 E 23rd St
- 3301 E 24th St
- 1646 E St Apollonia St
- 3014 E Beverly Dr
- 2805 S Park Ave
- 5000 S Country Club Rd
- 880 S Tucson Blvd






