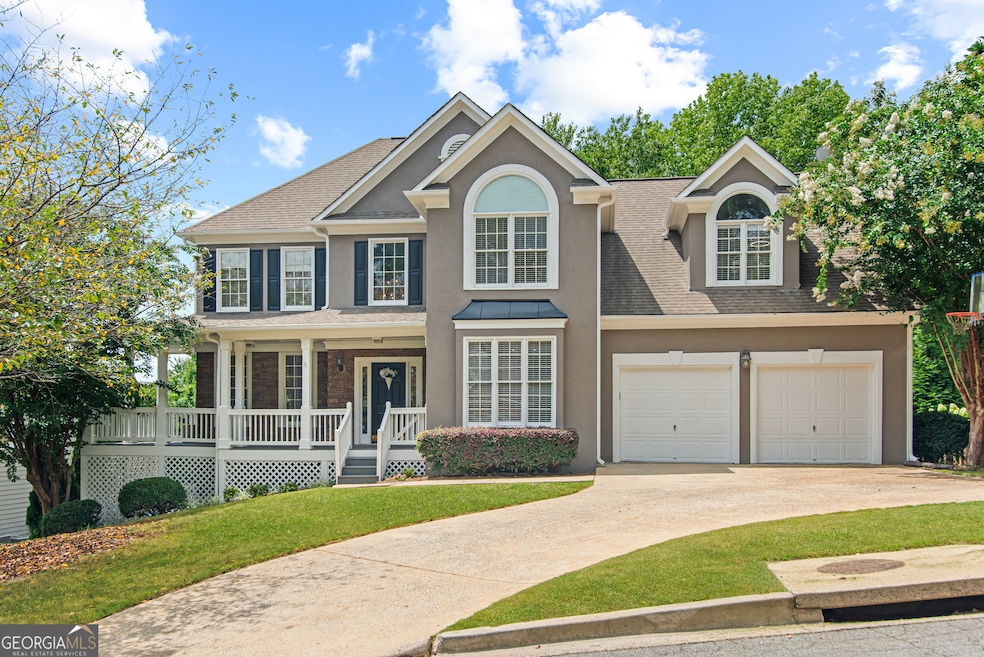This stunning home combines fresh, modern updates with timeless charm in the amenity-rich Legacy Park community. A picture-perfect front porch welcomes you, while the flat backyard is ideal for play and entertaining. Inside, the main level shines with brand-new hardwood floors, fresh paint, and updated lighting throughout. The private office features double doors and custom built-in cabinetry. A two-story family room with a stacked stone fireplace offers a warm, inviting gathering space. The bright white kitchen boasts brand-new stainless steel appliances, and the updated half bath features a stylish new vanity. Formal living and dining rooms add extra flexibility for entertaining or everyday living. Upstairs, the spacious primary suite includes an oversized walk-in closet and a large bathroom with dual vanities and a private water closet. The secondary bedrooms are exceptionally large, and the remodeled hall bath features new tile floors and a tiled tub surround. The finished basement is bright, expansive, and opens directly to the backyard-perfect for recreation, guests, or a home gym. It also includes a half bath with updated flooring. Additional upgrades include new carpet in bedrooms, office, family room, and basement, plus a new upper-level AC system (2024). The extra-deep garage with built-in storage and a circle driveway provides plenty of space for parking, basketball, and gatherings. Move-in ready and available for a quick close-this home truly feels brand new.







