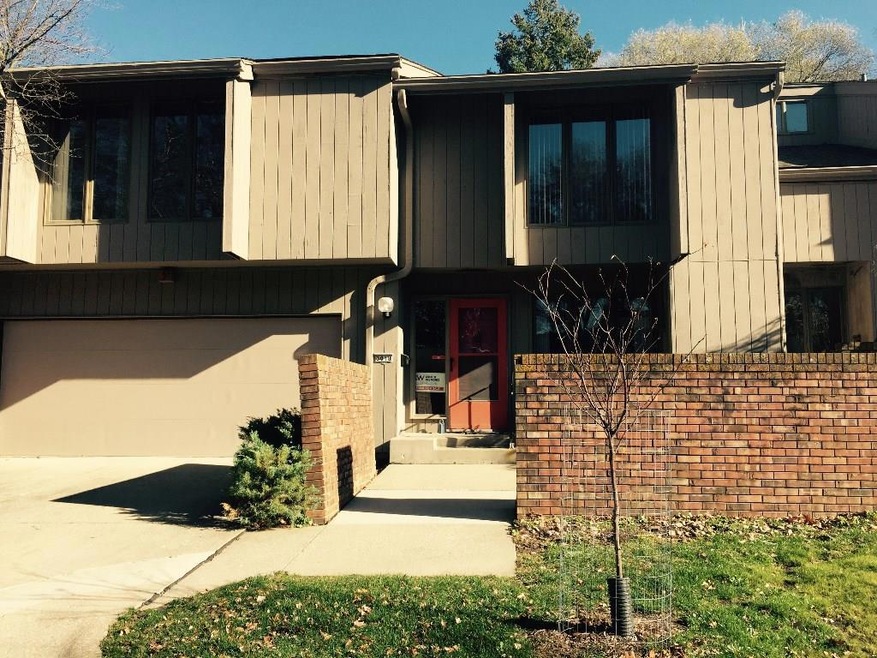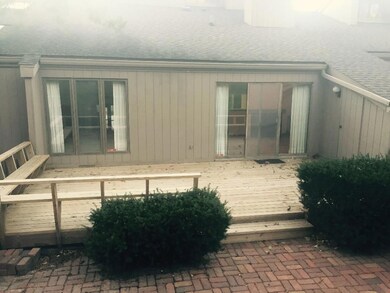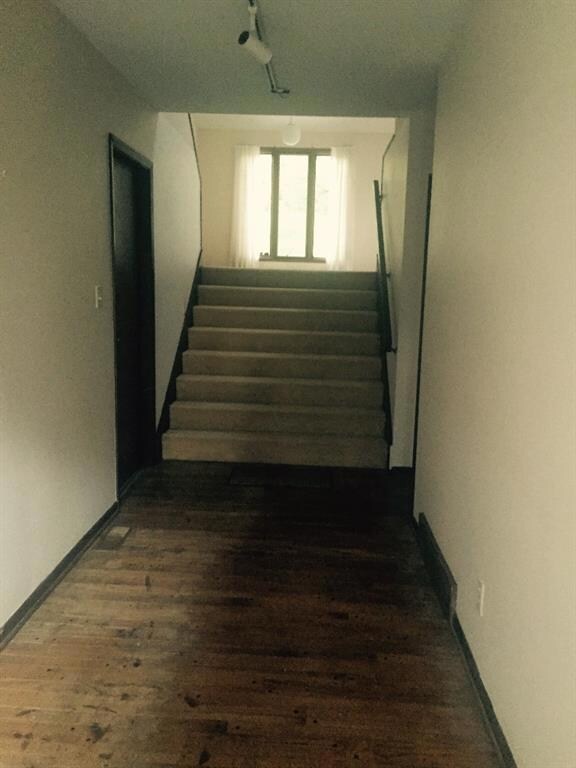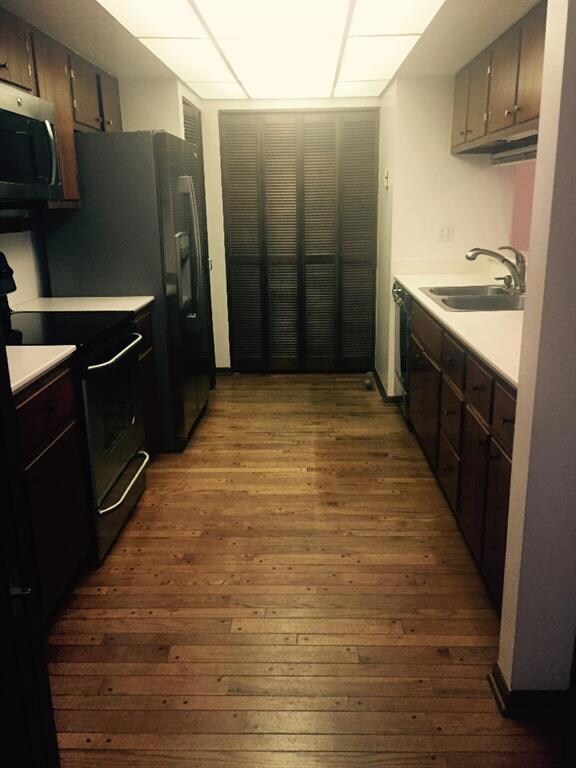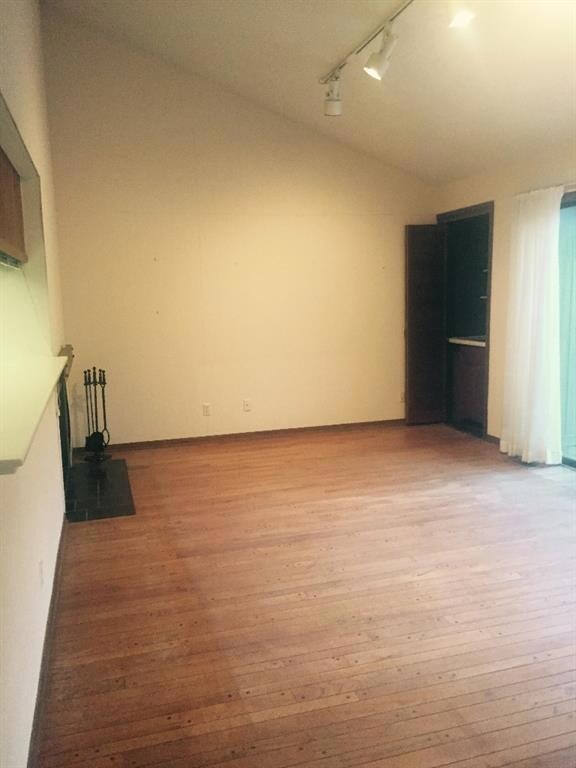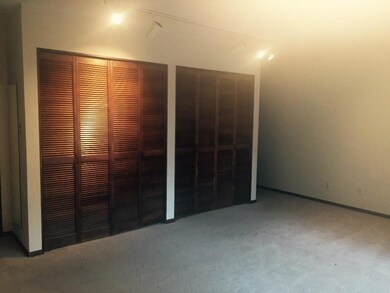
3018 Fox Run Des Moines, IA 50321
Southwestern Hills NeighborhoodHighlights
- Fitness Center
- 1 Fireplace
- Tennis Courts
- Wood Flooring
- Community Pool
- Community Center
About This Home
As of August 2019Here's your opportunity to enjoy town home living at its best at The Park At Southern Hills. This 2134sf 4BR 3BA townhouse offers plenty of space to make into your own dream home. Located in a secluded wooded area within a 5-minute drive to downtown DSM, the airport, Wakonda Country Club, a variety of parks and bike paths you'll be sure to enjoy the conveniences of living at The Park. Pet-friendly, dues include use of the amenities (outdoor heated swimming pool, tennis court and club house featuring workout room, full kitchen, great room w/fireplace and rec/party room) as well as water, trash, exterior bldg. maintenance and insurance.
Last Agent to Sell the Property
Sue Price
Realty ONE Group Impact Listed on: 11/03/2015
Last Buyer's Agent
Sean Crow
Keller Williams Realty GDM
Townhouse Details
Home Type
- Townhome
Year Built
- Built in 1972
HOA Fees
- $425 Monthly HOA Fees
Home Design
- Asphalt Shingled Roof
Interior Spaces
- 2,134 Sq Ft Home
- 2-Story Property
- Wet Bar
- 1 Fireplace
- Family Room
- Dining Area
- Crawl Space
Kitchen
- Stove
- Microwave
- Dishwasher
Flooring
- Wood
- Carpet
- Tile
Bedrooms and Bathrooms
Laundry
- Laundry on upper level
- Dryer
- Washer
Parking
- 2 Car Attached Garage
- Driveway
Utilities
- Forced Air Heating and Cooling System
- Cable TV Available
Listing and Financial Details
- Assessor Parcel Number 01003908004040
Community Details
Overview
- Smart Management Association, Phone Number (515) 224-0511
Amenities
- Community Center
Recreation
- Tennis Courts
- Fitness Center
- Community Pool
Ownership History
Purchase Details
Home Financials for this Owner
Home Financials are based on the most recent Mortgage that was taken out on this home.Purchase Details
Home Financials for this Owner
Home Financials are based on the most recent Mortgage that was taken out on this home.Similar Homes in Des Moines, IA
Home Values in the Area
Average Home Value in this Area
Purchase History
| Date | Type | Sale Price | Title Company |
|---|---|---|---|
| Warranty Deed | $308,000 | None Available | |
| Warranty Deed | $176,000 | None Available |
Mortgage History
| Date | Status | Loan Amount | Loan Type |
|---|---|---|---|
| Previous Owner | $264,184 | Stand Alone Refi Refinance Of Original Loan |
Property History
| Date | Event | Price | Change | Sq Ft Price |
|---|---|---|---|---|
| 08/01/2019 08/01/19 | Sold | $308,000 | -12.0% | $144 / Sq Ft |
| 08/01/2019 08/01/19 | Pending | -- | -- | -- |
| 02/19/2019 02/19/19 | For Sale | $350,000 | +98.9% | $164 / Sq Ft |
| 02/05/2016 02/05/16 | Sold | $176,000 | -11.6% | $82 / Sq Ft |
| 01/06/2016 01/06/16 | Pending | -- | -- | -- |
| 11/03/2015 11/03/15 | For Sale | $199,000 | -- | $93 / Sq Ft |
Tax History Compared to Growth
Tax History
| Year | Tax Paid | Tax Assessment Tax Assessment Total Assessment is a certain percentage of the fair market value that is determined by local assessors to be the total taxable value of land and additions on the property. | Land | Improvement |
|---|---|---|---|---|
| 2024 | $6,144 | $312,300 | $22,400 | $289,900 |
| 2023 | $6,606 | $312,300 | $22,400 | $289,900 |
| 2022 | $6,556 | $280,300 | $20,100 | $260,200 |
| 2021 | $6,538 | $280,300 | $20,100 | $260,200 |
| 2020 | $5,244 | $262,000 | $18,800 | $243,200 |
| 2019 | $4,896 | $202,300 | $18,800 | $183,500 |
| 2018 | $4,846 | $182,200 | $16,900 | $165,300 |
| 2017 | $5,402 | $182,200 | $16,900 | $165,300 |
| 2016 | $5,262 | $199,700 | $18,500 | $181,200 |
| 2015 | $5,262 | $199,700 | $18,500 | $181,200 |
| 2014 | $4,894 | $191,100 | $17,700 | $173,400 |
Agents Affiliated with this Home
-

Seller's Agent in 2019
Cy Phillips
Space Simply
(515) 423-0899
5 in this area
597 Total Sales
-

Buyer's Agent in 2019
Ryan Wiederstein
WB Realty Company
(515) 554-4543
3 in this area
139 Total Sales
-
S
Seller's Agent in 2016
Sue Price
Realty ONE Group Impact
-
S
Buyer's Agent in 2016
Sean Crow
Keller Williams Realty GDM
Map
Source: Des Moines Area Association of REALTORS®
MLS Number: 507400
APN: 010-03908004040
- 2962 Sioux Run Unit 1
- 3308 SW 33rd St
- 3300 SW 34th St
- 2900 Virginia Place
- 3300 SW 35th St
- 3514 SW 33rd St
- 3509 Caulder Ave
- 3420 SW 35th St
- 3708 Southern Hills Dr
- 3510 Wolcott Ave
- 4460 SW 23rd St
- 3700 SW 34th Place
- 3921 SW 29th St
- 3706 SW 36th St
- 3212 Wauwatosa Dr
- 3109 SW 40th St
- 5822 Rose Cir
- 5821 Rose Cir
- 5817 Rose Cir
- 5815 Rose Cir
