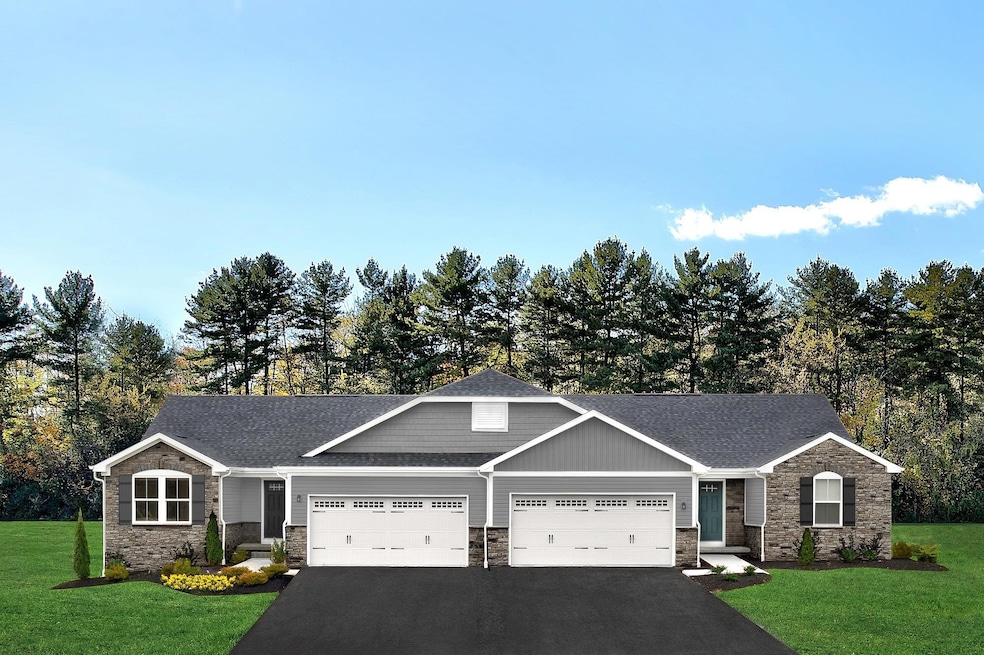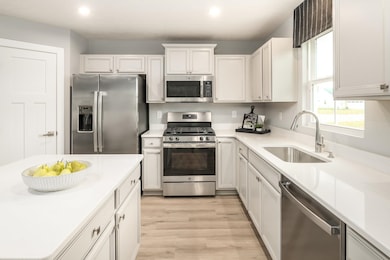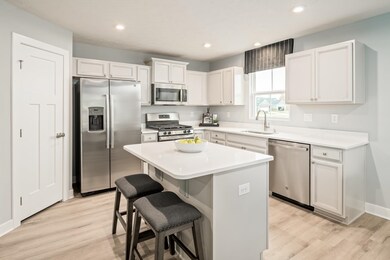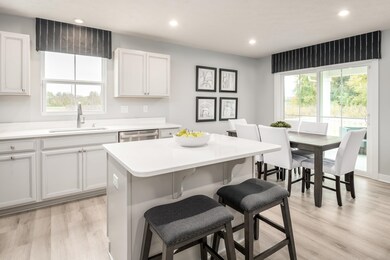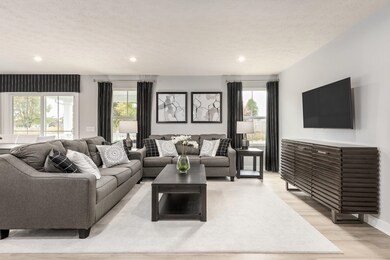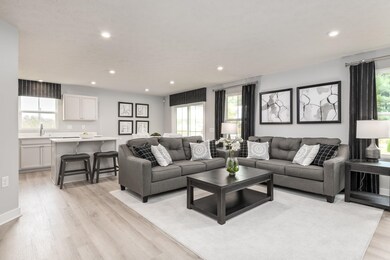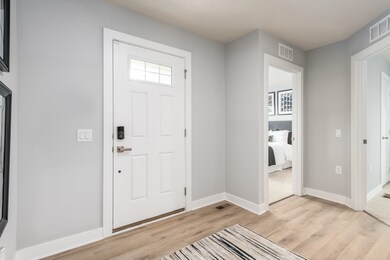3018 Obsidian Terrace Rockingham, VA 22801
Estimated payment $2,469/month
Highlights
- Eat-In Kitchen
- Double Vanity
- Entrance Foyer
- Turner Ashby High School Rated A-
- Walk-In Closet
- Kitchen Island
About This Home
Rare opportunity to own a Quick Move-In home in Boulder Ridge Villas! This home will be complete in December and features a full walk-out basement, rear composite deck, and premium homesite with stunning mountain views from one of highest vantage points in community! You’ll love the dream kitchen with upgraded cabinetry, stainless appliances, quartz tops, and so much more! Boulder Ridge offers a low maintenance lifestyle, conveniently located on Rt 11 and offering quick access to everyday conveniences. The Barbados Isle villa boasts an open concept, main level living design, with a 2 car garage. The home also includes a spacious owner's suite with private spa-like bath featuring dual vanities, walk-in shower, and large walk-in closet. Plus a gourmet kitchen with maple cabinetry, large island, & stainless kitchen appliances Included! Hurry to receive $10,000 cash savings for a limited time to help secure the lowest interest rate & monthly payment possible! Every new home in Boulder Ridge is tested, inspected and HERS® scored by a third party energy consultant and a third party inspector.
Open House Schedule
-
Saturday, November 15, 202512:00 to 4:00 pm11/15/2025 12:00:00 PM +00:0011/15/2025 4:00:00 PM +00:00Open House at Model HomeAdd to Calendar
-
Sunday, November 16, 202512:00 to 4:00 pm11/16/2025 12:00:00 PM +00:0011/16/2025 4:00:00 PM +00:00Open House at Model HomeAdd to Calendar
Property Details
Home Type
- Multi-Family
Year Built
- Built in 2025
Lot Details
- 6,534 Sq Ft Lot
HOA Fees
- $155 per month
Parking
- 2 Car Garage
- Basement Garage
- Front Facing Garage
- Garage Door Opener
Home Design
- Property Attached
- Poured Concrete
- Blown-In Insulation
- Stone Siding
- Vinyl Siding
- Stick Built Home
Interior Spaces
- 1-Story Property
- Low Emissivity Windows
- Insulated Windows
- Entrance Foyer
- Washer and Dryer Hookup
Kitchen
- Eat-In Kitchen
- Electric Range
- Microwave
- Dishwasher
- Kitchen Island
- Disposal
Bedrooms and Bathrooms
- 3 Main Level Bedrooms
- Walk-In Closet
- 2 Full Bathrooms
- Double Vanity
Schools
- Pleasant Valley Elementary School
- Wilbur S. Pence Middle School
- Turner Ashby High School
Utilities
- Forced Air Heating and Cooling System
- Programmable Thermostat
- Underground Utilities
Community Details
- Built by RYAN HOMES
- Boulder Ridge Subdivision, Barbados Isle/Basement Floorplan
Listing and Financial Details
- Assessor Parcel Number 123-12-208
Map
Home Values in the Area
Average Home Value in this Area
Property History
| Date | Event | Price | List to Sale | Price per Sq Ft |
|---|---|---|---|---|
| 11/04/2025 11/04/25 | For Sale | $369,000 | -- | $270 / Sq Ft |
Source: Harrisonburg-Rockingham Association of REALTORS®
MLS Number: 670996
- 3032 Obsidian Terrace
- 3347 Obsidian Terrace
- 3358 Marble Loop
- 3384 Marble Loop
- Barbados Isle Basement Plan at Boulder Ridge - Villas
- Barbados Isle Plan at Boulder Ridge - Villas
- Juniper Plan at Boulder Ridge - Towns
- Juniper w/ Basement Plan at Boulder Ridge - Towns
- 3326 Granite Rd
- 102 Granite Rd
- 208 Obsidian Terrace
- 101 Granite Rd
- 115 Obsidian Terrace
- 3211 Joppa Ct
- 3195 Joppa Ct
- 521 Hickory Grove Cir
- 222 Main St
- 4861 S Valley Pike
- 745 Wingtip Way
- 785 Wingtip Way
- 612 Zephyr Dr
- 2113 Buckle St
- 2060 Willow Hill Dr
- 607 John Tyler Cir
- 200 Rocco Ave
- 1631 Devon Ln
- 1650 Westminster Way
- 1070 Lois Ln
- 1390 Hunters Rd Unit G
- 899 Port Republic Rd
- 1360 Devon Ln
- 1528 Crownpoint Dr
- 1520 Crownpoint Dr
- 1378 Bradley Dr Unit 3
- 11A South Ave
- 37 South Ave
- 2245 Reserve Cir
- 2240 Reserve Cir
- 2235 Reserve Cir
- 2210 Reserve Cir
