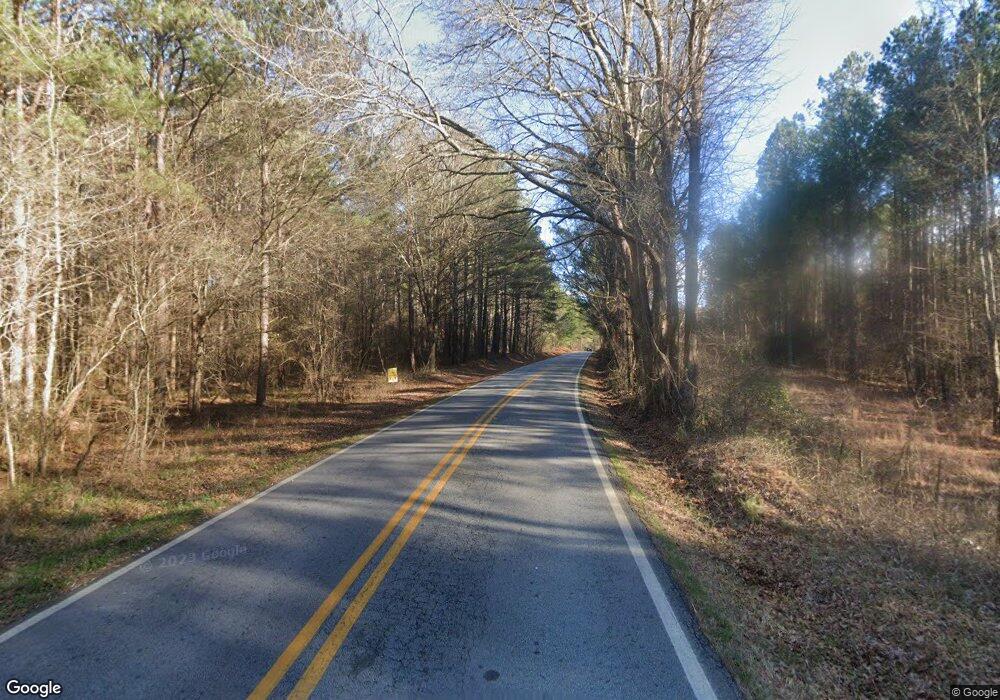3018 Old Covington Rd NE Conyers, GA 30013
5
Beds
5
Baths
--
Sq Ft
1.1
Acres
About This Home
This home is located at 3018 Old Covington Rd NE, Conyers, GA 30013. 3018 Old Covington Rd NE is a home located in Newton County with nearby schools including Newton County Theme School at Ficquett, Cousins Middle School, and Newton High School.
Create a Home Valuation Report for This Property
The Home Valuation Report is an in-depth analysis detailing your home's value as well as a comparison with similar homes in the area
Home Values in the Area
Average Home Value in this Area
Tax History Compared to Growth
Map
Nearby Homes
- 3096 Old Covington Rd NE Unit 2
- 0 Mccart Rd NE Unit 10200314
- 0 Mccart Rd NE Unit 7272212
- 3177 Spring Lake Dr NE
- 760 Almon Rd
- 2200 Ginger Lake Dr NE
- 2725 Bailey Place NE
- 140 Helm Dr
- 110 Helm Dr
- 215 Providence Pkwy
- 330 Piedmont Cir
- 90 Partridge Dr
- 2710 Glendale Dr NE
- 1668 Boxcar Place NE
- 2615 Glendale Dr NE
- 275 Fairview Chase Unit 1
- 00 Mount Tabor Rd
- 2260 Ashton Ridge Dr SE
- 1513 Aralynn Ct Unit 3
- 2100 NE Adel Rd
- 3018 Old Covington Rd NE Unit 3
- 3728 Old Covington Rd NE
- 3118 Old Covington Rd NE
- 3057 Horseshoe Springs Dr NE
- 3051 Horseshoe Springs Dr NE
- 3061 Horseshoe Springs Dr NE
- 3065 Horseshoe Springs Dr NE
- 3069 Horseshoe Springs Dr NE
- 3085 Horseshoe Springs Dr NE
- 3097 Horseshoe Springs Dr NE
- 3022 Old Covington Rd NE
- 3043 Horseshoe Springs Dr NE
- 3060 Horseshoe Springs Dr NE Unit 2
- 176 Griffin Mountain Trail NE
- 3116 Horseshoe Springs Dr NE
- Lot 6A Horseshoe Springs Dr NE
- 3077 Horseshoe Springs Dr NE
- 3070 Horseshoe Springs Dr NE
- 177 Griffin Mountain Trail NE
- 3033 Horseshoe Springs Dr NE
