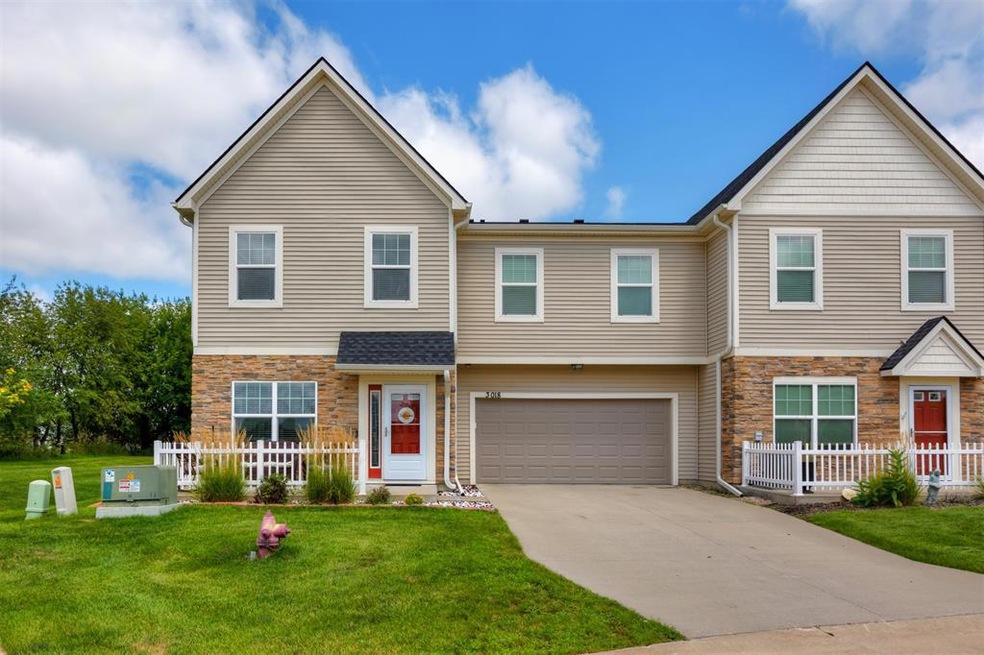
3018 SE Glenstone Dr Grimes, IA 50111
Southwest Johnston NeighborhoodEstimated payment $1,983/month
Highlights
- Shades
- Patio
- Forced Air Heating and Cooling System
- Summit Middle School Rated A-
- Luxury Vinyl Plank Tile Flooring
- Dining Area
About This Home
This two-story Grimes townhome offers more space than you would expect. The main level features an open floor plan that makes everyday living and entertaining easy. The living room flows into the dining area and kitchen, with a convenient half bath just off the kitchen. Upstairs, you will find three bedrooms plus a loft-style space that adds flexibility - perfect for a home office or a reading nook. The primary bedroom includes its own bathroom and two closets, while the other two bedrooms share a full bath. As an end-unit, this home offers extra privacy and a quieter setting, backing to a berm with trees. Recent updates include a brand new HVAC system (March 2025) and fresh interior paint. The home has been pet-free and well cared for. Great location with quick access to I-35/80 and Hwy 141.
Townhouse Details
Home Type
- Townhome
Est. Annual Taxes
- $4,030
Year Built
- Built in 2016
Lot Details
- 1,836 Sq Ft Lot
- Lot Dimensions are 51x36
HOA Fees
- $230 Monthly HOA Fees
Home Design
- Slab Foundation
- Asphalt Shingled Roof
- Vinyl Siding
Interior Spaces
- 1,636 Sq Ft Home
- 2-Story Property
- Shades
- Drapes & Rods
- Dining Area
Kitchen
- Stove
- Microwave
- Dishwasher
Flooring
- Carpet
- Luxury Vinyl Plank Tile
Bedrooms and Bathrooms
- 3 Bedrooms
Laundry
- Laundry on upper level
- Dryer
- Washer
Home Security
Parking
- 2 Car Attached Garage
- Driveway
Additional Features
- Patio
- Forced Air Heating and Cooling System
Listing and Financial Details
- Assessor Parcel Number 31100305458010
Community Details
Overview
- HOA Managed Association
- Built by Grayhawk
Security
- Fire and Smoke Detector
Map
Home Values in the Area
Average Home Value in this Area
Tax History
| Year | Tax Paid | Tax Assessment Tax Assessment Total Assessment is a certain percentage of the fair market value that is determined by local assessors to be the total taxable value of land and additions on the property. | Land | Improvement |
|---|---|---|---|---|
| 2024 | $3,860 | $234,500 | $40,800 | $193,700 |
| 2023 | $3,730 | $234,500 | $40,800 | $193,700 |
| 2022 | $4,196 | $194,700 | $35,000 | $159,700 |
| 2021 | $4,354 | $194,700 | $35,000 | $159,700 |
| 2020 | $4,354 | $192,900 | $34,700 | $158,200 |
| 2019 | $4,332 | $192,900 | $34,700 | $158,200 |
| 2018 | $4,246 | $177,800 | $31,500 | $146,300 |
| 2017 | $1,774 | $177,800 | $31,500 | $146,300 |
| 2016 | $6 | $72,600 | $19,200 | $53,400 |
| 2015 | $6 | $240 | $240 | $0 |
Property History
| Date | Event | Price | Change | Sq Ft Price |
|---|---|---|---|---|
| 08/01/2025 08/01/25 | For Sale | $260,000 | +2.0% | $159 / Sq Ft |
| 08/30/2023 08/30/23 | Sold | $255,000 | 0.0% | $156 / Sq Ft |
| 07/25/2023 07/25/23 | Pending | -- | -- | -- |
| 07/11/2023 07/11/23 | For Sale | $254,900 | +37.8% | $156 / Sq Ft |
| 06/03/2016 06/03/16 | Sold | $184,924 | +1.2% | $116 / Sq Ft |
| 05/27/2016 05/27/16 | Pending | -- | -- | -- |
| 02/05/2016 02/05/16 | For Sale | $182,749 | -- | $114 / Sq Ft |
Purchase History
| Date | Type | Sale Price | Title Company |
|---|---|---|---|
| Warranty Deed | $255,000 | None Listed On Document | |
| Warranty Deed | $185,000 | None Available |
Mortgage History
| Date | Status | Loan Amount | Loan Type |
|---|---|---|---|
| Open | $235,000 | New Conventional |
Similar Homes in the area
Source: Des Moines Area Association of REALTORS®
MLS Number: 723538
APN: 311-00305458010
- 2900 SE Glenstone Dr Unit 402
- 3001 SE Cobblestone Dr
- 3400 SE Glenstone Dr Unit 3
- 3305 SE Glenstone Dr Unit 151
- 3305 SE Glenstone Dr Unit 172
- 3305 SE Glenstone Dr Unit 236
- 10333 Windsor Pkwy
- 10403 Stonecrest Dr
- 10018 Agate Ln
- 2938 NW Beechwood Dr
- 2910 NW Beechwood Dr
- 3034 NW Beechwood Dr
- 2802 NW Beechwood Dr
- 5827 Marble Cir
- 2006 SE 24th St
- 10320 Norfolk Dr Unit 7
- 10218 Coventry Cir
- 6054 Bradford Ln
- 9932 Cheshire Ln
- 5920 Century Way E
- 3300 SE Glenstone Dr
- 10535 Norfolk Dr
- 10509 Dorset Dr
- 6210 NW 106th St
- 9577 White Oak Ln
- 935 SE Silkwood Ln
- 1250 SE 11th St
- 725 SE Gateway Dr
- 8650 Crescent
- 6917 Holly Ct
- 6944 Holly Ct
- 6956 Poppy Ct
- 310 SE Gateway Dr
- 301 SE 11th St Unit 805
- 8319 Brookview Place
- 317 S Jacob St
- 4515 86th St
- 3940 114th St
- 3816 106th St
- 1360 Mocking Bird Ln






