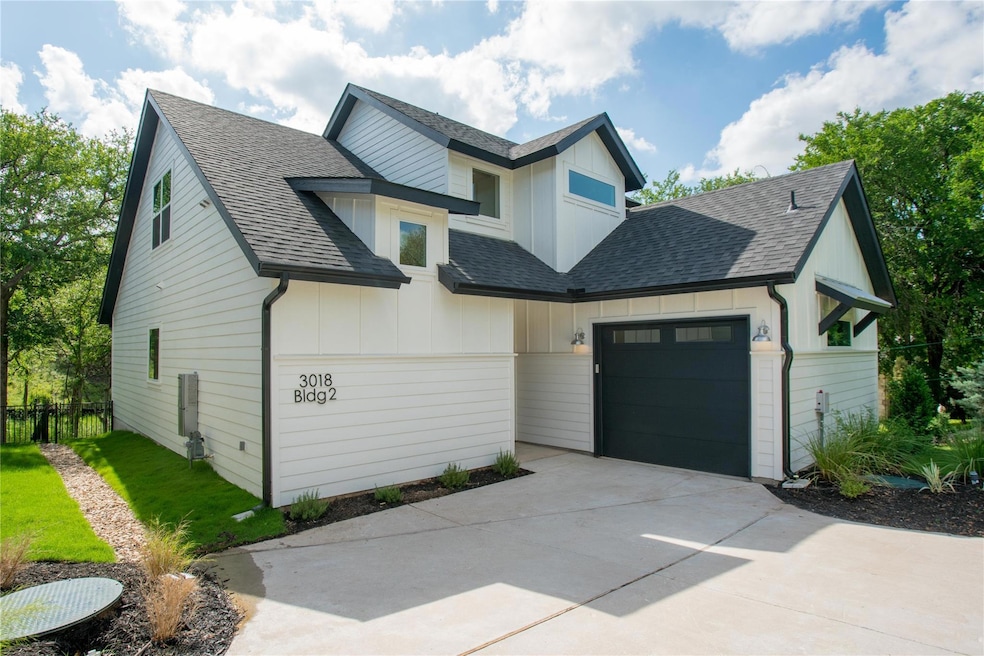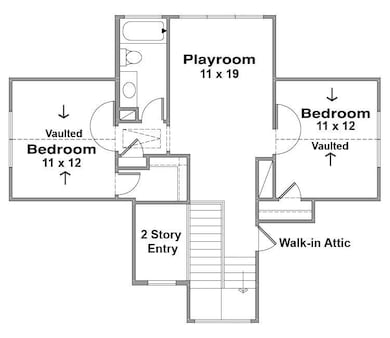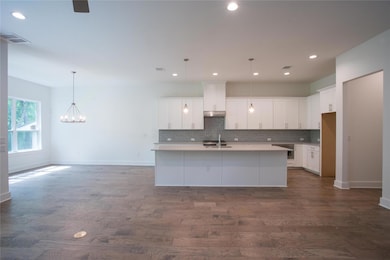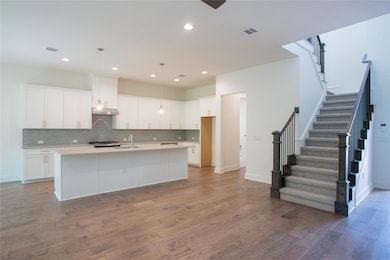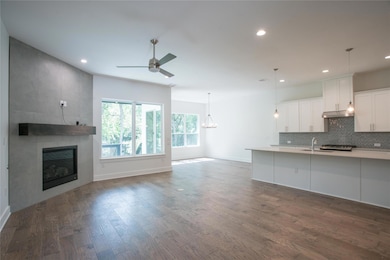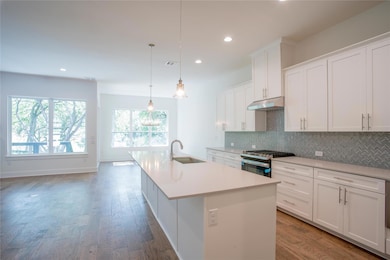3018 Sunridge Dr Unit 2 Austin, TX 78741
Parker Lane NeighborhoodHighlights
- New Construction
- 0.34 Acre Lot
- Wood Flooring
- Gourmet Kitchen
- Cathedral Ceiling
- Main Floor Primary Bedroom
About This Home
This extraordinary home has soaring ceilings, walls of windows that bring in an abundance of natural light, an impressive fireplace, and a large covered terrace space for entertaining. Large open gourmet kitchen with stunning quartz counters and huge island. The large Primary suite offers a spa-like ensuite bathroom with soaking tub and a massive walk-in closet. The bonus room can function as an office, gym, media space, etc and will make this flexible floorplan fit almost any lifestyle! Peace and quiet envelope this tucked away community while only a quick drive to all Austin has to offer!
Listing Agent
Christie's Int'l Real Estate Brokerage Phone: (512) 368-8078 License #0603624 Listed on: 04/16/2025

Home Details
Home Type
- Single Family
Est. Annual Taxes
- $15,284
Year Built
- Built in 2019 | New Construction
Lot Details
- 0.34 Acre Lot
- East Facing Home
- Wrought Iron Fence
Parking
- 1 Car Attached Garage
Interior Spaces
- 2,168 Sq Ft Home
- 2-Story Property
- Cathedral Ceiling
- Ceiling Fan
- Recessed Lighting
- Family Room with Fireplace
- Dining Room
- Wood Flooring
Kitchen
- Gourmet Kitchen
- Open to Family Room
- Breakfast Bar
- Free-Standing Range
- Microwave
- Dishwasher
- Kitchen Island
- Quartz Countertops
- Disposal
Bedrooms and Bathrooms
- 3 Bedrooms | 1 Primary Bedroom on Main
- Walk-In Closet
- Double Vanity
- Soaking Tub
- Separate Shower
Schools
- Smith Elementary School
- Ojeda Middle School
- Del Valle High School
Utilities
- Central Heating and Cooling System
- Vented Exhaust Fan
- Underground Utilities
- High Speed Internet
Listing and Financial Details
- Security Deposit $5,000
- Tenant pays for all utilities
- Negotiable Lease Term
- $40 Application Fee
- Assessor Parcel Number 0312080524
- Tax Block E
Community Details
Overview
- No Home Owners Association
- Sunridge Park Subdivision
- Property managed by Mark McCormick
Pet Policy
- Pet Deposit $500
- Dogs and Cats Allowed
Map
Source: Unlock MLS (Austin Board of REALTORS®)
MLS Number: 1532370
APN: 879183
- 2906 Allison Dr
- 4905 Meller Gardens
- 4901 Stella Link
- 2450 Wickersham Ln Unit J1001
- 2450 Wickersham Ln Unit 304
- 2450 Wickersham Ln Unit 2011
- 2450 Wickersham Ln Unit 1921
- 2450 Wickersham Ln Unit 103
- 2450 Wickersham Ln Unit 712
- 2450 Wickersham Ln Unit P1601
- 2450 Wickersham Ln Unit 301
- 2450 Wickersham Ln Unit 702
- 2450 Wickersham Ln Unit 205
- 2450 Wickersham Ln Unit M1307
- 2450 Wickersham Ln Unit 101
- 2450 Wickersham Ln Unit 501
- 4709 E Oltorf St
- 3104 Santa Monica Dr
- 4707 E Oltorf St
- 3305 Santa Monica Dr
- 2904 Allison Dr
- 2900 Sunridge Dr
- 2450 Wickersham Ln Unit 401
- 2504 Huntwick Dr
- 3103 Burleson Rd Unit B
- 2414 Ventura Dr
- 3205 Santa Monica Dr
- 2501 Wickersham Ln
- 2501 Mission Hill Dr
- 2501 Mission Hill Dr
- 2800 Collins Creek Dr
- 2303 Metcalfe Rd Unit A
- 2303 Metcalfe Rd Unit B
- 3014 Matador Dr Unit A
- 3500 Santa Monica Dr
- 3405 Santa fe Dr
- 3501 Santa fe Dr
- 4500 E Oltorf St Unit D410
- 4900 E Oltorf St
- 2425 Cromwell Cir
