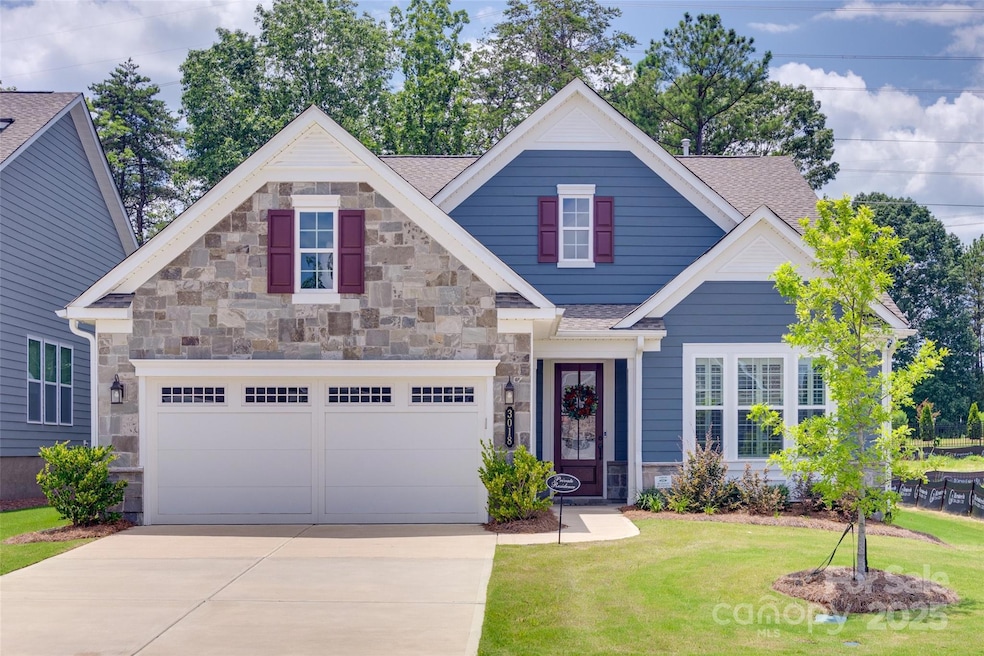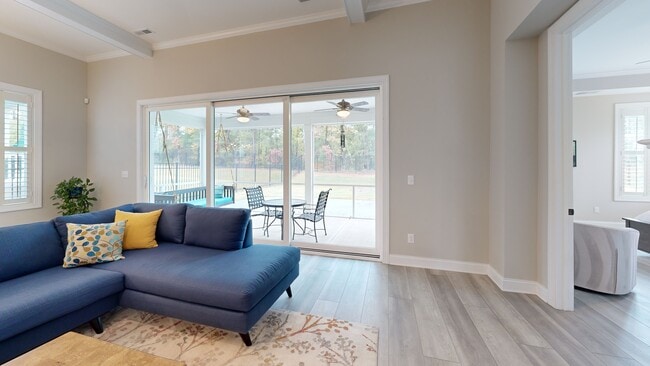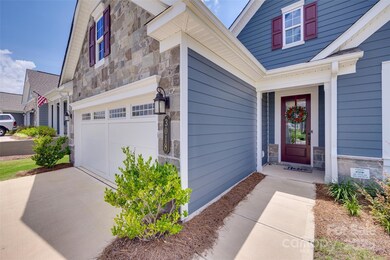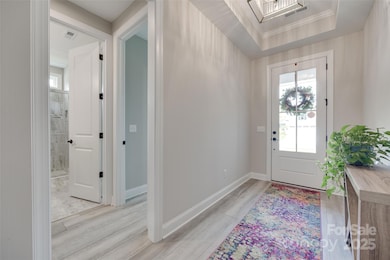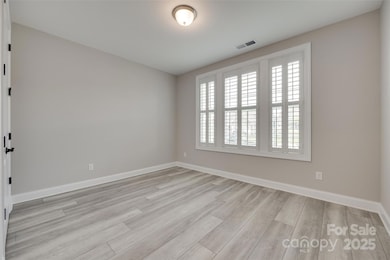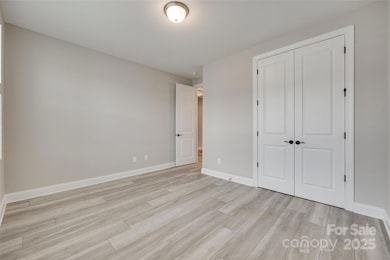
Estimated payment $4,205/month
Highlights
- Assigned Boat Slip
- Fitness Center
- RV or Boat Storage in Community
- Access To Lake
- Active Adult
- Gated Community
About This Home
Welcome to your dream home in one of the area's most desirable 55+ communities! This elegant 3-bedroom, 3-bathroom residence combines modern comfort with timeless style and is designed for active adults who value both relaxation and vibrant social living. You will love the open-concept floor plan with wide vinyl plank flooring throughout—stylish, durable, and easy to maintain. The spacious great room features a dramatic coffered ceiling and a cozy gas fireplace. Oversized 3-panel sliding glass doors fill the space with natural light and open to a screened-in sunroom. The heart of the home is the upgraded designer kitchen, complete with high-end cabinetry, under-cabinet lighting, and generous counter space. Enjoy access to exceptional community amenities:
Resort-style Pool, Clubhouse, Party/ Event Room, and Fitness Center. RV, Kayak and Boat dry storage available to lease. Don't miss the opportunity to live in comfort, style, and community. Schedule your private tour today!
Listing Agent
Keller Williams Connected Brokerage Email: billamygroup@gmail.com License #110259 Listed on: 07/01/2025

Home Details
Home Type
- Single Family
Est. Annual Taxes
- $3,449
Year Built
- Built in 2023
Lot Details
- Back Yard Fenced
- Level Lot
- Irrigation
- Wooded Lot
- Lawn
HOA Fees
Parking
- 2 Car Attached Garage
- Driveway
- 4 Open Parking Spaces
Home Design
- Slab Foundation
- Architectural Shingle Roof
- Stone Veneer
- Hardboard
Interior Spaces
- 1.5-Story Property
- Open Floorplan
- Built-In Features
- Gas Fireplace
- French Doors
- Sliding Doors
- Entrance Foyer
- Great Room with Fireplace
- Screened Porch
- Vinyl Flooring
Kitchen
- Walk-In Pantry
- Built-In Double Oven
- Gas Cooktop
- Microwave
- Dishwasher
- Kitchen Island
Bedrooms and Bathrooms
- Walk-In Closet
- 3 Full Bathrooms
Laundry
- Laundry Room
- Washer and Dryer
Home Security
- Home Security System
- Carbon Monoxide Detectors
Outdoor Features
- Access To Lake
- Assigned Boat Slip
Schools
- Oakridge Middle School
- Clover High School
Utilities
- Central Heating and Cooling System
- Cooling System Powered By Gas
- Tankless Water Heater
- Cable TV Available
Listing and Financial Details
- Assessor Parcel Number 556-00-00-238
Community Details
Overview
- Active Adult
- First Services Residential Association
- Built by Kolter Homes
- Handsmill On Lake Wylie Subdivision, Laurel/1.5 Story Floorplan
- Mandatory home owners association
Amenities
- Picnic Area
- Clubhouse
Recreation
- RV or Boat Storage in Community
- Community Playground
- Fitness Center
- Community Pool
Security
- Gated Community
Matterport 3D Tour
Floorplans
Map
Home Values in the Area
Average Home Value in this Area
Tax History
| Year | Tax Paid | Tax Assessment Tax Assessment Total Assessment is a certain percentage of the fair market value that is determined by local assessors to be the total taxable value of land and additions on the property. | Land | Improvement |
|---|---|---|---|---|
| 2025 | $3,449 | $25,196 | $3,400 | $21,796 |
| 2024 | $3,519 | $24,903 | $3,000 | $21,903 |
| 2023 | $438 | $3,024 | $3,024 | $0 |
| 2022 | $1,467 | $4,200 | $4,200 | $0 |
Property History
| Date | Event | Price | List to Sale | Price per Sq Ft |
|---|---|---|---|---|
| 11/10/2025 11/10/25 | Price Changed | $695,000 | -0.7% | $272 / Sq Ft |
| 08/04/2025 08/04/25 | Price Changed | $700,000 | -3.4% | $274 / Sq Ft |
| 07/01/2025 07/01/25 | For Sale | $725,000 | -- | $283 / Sq Ft |
Purchase History
| Date | Type | Sale Price | Title Company |
|---|---|---|---|
| Quit Claim Deed | -- | None Listed On Document | |
| Deed | $654,095 | -- |
About the Listing Agent

We are The Billamy Group. We relocated from Long Island, NY to the Charlotte Are in 2013. We moved here not knowing anyone, and found it very difficult to pinpoint where we wanted to buy our dream home. We did our research and decided that Lake Wylie, SC was the place for us. Now that we have done our research, we know we can help others to relocate and help them find the perfect home that will suit them. We love to meet new people, and to assist them in buying, selling or investing in
Amy's Other Listings
Source: Canopy MLS (Canopy Realtor® Association)
MLS Number: 4276454
APN: 5560000238
- 3022 Trace Meadow Ct
- 1095 Wylie Falls Ln
- 1074 Wylie Falls Ln
- Columbia with Retreat Plan at Handsmill on Lake Wylie
- 1043 Wylie Falls Ln
- Harvard Plan at Handsmill on Lake Wylie
- Princeton Plan at Handsmill on Lake Wylie
- Davidson Plan at Handsmill on Lake Wylie
- Berkeley Plan at Handsmill on Lake Wylie
- 5075 Valita Rd
- 3099 Trace Meadow Ct Unit 106
- 3099 Trace Meadow Ct
- 1140 Streamside Ln
- 6020 Gray Shadow Ct
- 1117 Streamside Ln
- 7017 Treetop Ct
- 7012 Treetop Ct
- Hawthorne Plan at The Gables at Handsmill - Waterfront
- Covington Plan at The Gables at Handsmill - Waterfront
- Savannah Plan at The Gables at Handsmill - Waterfront
- 5221 Green Cove Rd
- 215 Harrowfield Heights
- 1418 Kings Grove Dr
- 17212 Snug Harbor Rd
- 428 Castlebury Ct
- 368 Sublime Summer Ln
- 634 Springhouse Place
- 16920 Landover Rd Unit ID1293788P
- 2060 Cutter Point Dr
- 17118 Sand Bank Rd
- 11023 Moonbug Ct
- 18204 Mckee Rd
- 2039 Shady Pond Dr
- 18022 Stark Way
- 16858 Rudence Ct
- 15902 White St
- 14611 Murfield Ct
- 15512 Capps Rd
- 10322 Winyah Bay Ln
- 15904 Capps Rd
