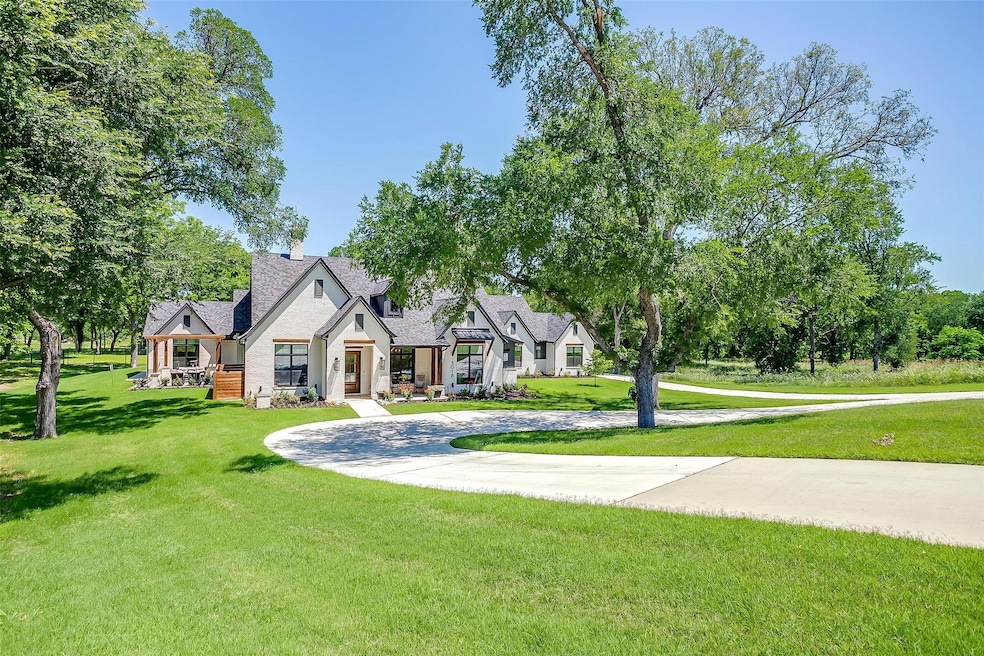
Estimated payment $14,763/month
Highlights
- Popular Property
- Pool and Spa
- Gated Community
- Coder Elementary School Rated A
- Home fronts a creek
- Built-In Refrigerator
About This Home
Sprawling ONE STORY showplace with an exceptional layout including a GUEST APT or private office above the garage all on 4 parklike acres under old growth trees with your own access to Bear Creek. 8 outdoor seating areas including a back porch with fireplace, concrete pad with fire pit gathering area, a side porch with pergola for lounging, 2 concrete stairwells leading to sitting areas by the creek and many options for livability by the heated pool & spa. Unique property offing many ensuite bedrooms, flexible use for many spaces, well designed to maximize natural light and views. This property offers a homey feel while easily accommodating large gatherings or families. You will love the kitchen with its bonus dishwasher, 6 burner monogram stainless range & the custom panel front monogram refrigerator + freezer, pull out drawers in kitchen & pantry. The walk in pantry is amazing! Other stand out features include: whole home generator, 2 hidden storage areas, dog run accessible from interior pet area, extra dryer space in laundry, driving bridge to the side yard, whole home water filtration system, jelly fish exterior lighting...so much attention to trim throughout. Energy efficient with spray foam insulation, propane gas (buried tank), multiple gas tankless water heaters, 3 HVACs, well water... Many expensive items remain or are negotiable including: security cameras, frame TV, gym equipment, Sonos sound system, whole home light control, catch a kid pool net, outdoor furniture & a tornado shelter. This is a property that makes you want to come home. Privately located off Bear Creek in a gated neighborhood with close proximity to FW and nearby Kelly Ranch including Tiger Wood's Bluejack. Welcome home!!
Listing Agent
League Real Estate Brokerage Phone: 817-523-9113 License #0588436 Listed on: 08/15/2025

Home Details
Home Type
- Single Family
Est. Annual Taxes
- $26,776
Year Built
- Built in 2023
Lot Details
- 4.32 Acre Lot
- Home fronts a creek
- Dog Run
- Aluminum or Metal Fence
- Landscaped
- Interior Lot
- Sprinkler System
- Cleared Lot
- Many Trees
- Back Yard
Parking
- 4 Car Attached Garage
- Side Facing Garage
- Garage Door Opener
- Circular Driveway
- Additional Parking
Home Design
- Brick Exterior Construction
- Slab Foundation
- Composition Roof
Interior Spaces
- 5,166 Sq Ft Home
- 1-Story Property
- Open Floorplan
- Built-In Features
- Cathedral Ceiling
- 2 Fireplaces
- Fireplace With Gas Starter
- Window Treatments
- Electric Dryer Hookup
Kitchen
- Eat-In Kitchen
- Gas Range
- Built-In Refrigerator
- Dishwasher
- Kitchen Island
- Disposal
Flooring
- Wood
- Carpet
- Ceramic Tile
Bedrooms and Bathrooms
- 5 Bedrooms
- Walk-In Closet
Home Security
- Security System Owned
- Security Gate
- Carbon Monoxide Detectors
- Fire and Smoke Detector
Pool
- Pool and Spa
- In Ground Pool
Outdoor Features
- Covered Patio or Porch
- Fire Pit
Schools
- Stuard Elementary School
- Aledo High School
Utilities
- Central Heating and Cooling System
- Power Generator
- Propane
- Tankless Water Heater
- Gas Water Heater
- Water Purifier
- Water Softener
- High Speed Internet
Community Details
- Bear Creek Ranch Pc Subdivision
- Gated Community
Listing and Financial Details
- Legal Lot and Block 6 / A
- Assessor Parcel Number R000114856
Map
Home Values in the Area
Average Home Value in this Area
Tax History
| Year | Tax Paid | Tax Assessment Tax Assessment Total Assessment is a certain percentage of the fair market value that is determined by local assessors to be the total taxable value of land and additions on the property. | Land | Improvement |
|---|---|---|---|---|
| 2023 | $15,308 | $854,760 | $362,880 | $491,880 |
| 2022 | $2,209 | $110,000 | $110,000 | $0 |
| 2021 | $2,388 | $110,000 | $110,000 | $0 |
Property History
| Date | Event | Price | Change | Sq Ft Price |
|---|---|---|---|---|
| 08/15/2025 08/15/25 | For Sale | $2,300,000 | -- | $445 / Sq Ft |
Purchase History
| Date | Type | Sale Price | Title Company |
|---|---|---|---|
| Special Warranty Deed | -- | Reunion Title |
Mortgage History
| Date | Status | Loan Amount | Loan Type |
|---|---|---|---|
| Open | $1,018,000 | Construction |
Similar Homes in Aledo, TX
Source: North Texas Real Estate Information Systems (NTREIS)
MLS Number: 21016835
APN: R000114856
- 3044 Winding Creek Trail
- 3078 Winding Creek Trail
- 3074 Winding Creek Trail
- 3061 Winding Creek Trail
- 3065 Winding Creek Trail
- 3057 Winding Creek Trail
- 3027 Winding Creek Trail
- 2043 Hidden Bluff Dr
- 2015 Hidden Bluff Dr
- 129 Jearl St
- 217 James St
- 164 Hulen Cir
- 306 Bluestem Ln
- 2032 Hidden Bluff Dr
- 2028 Hidden Bluff Dr
- 2000 Hidden Bluff Dr
- 2010 Hidden Bluff Dr
- 2040 Hidden Bluff Dr
- 177 Hulen Cir
- 173 Hulen Cir
- 424 Prairie Run
- 421 Prairie Run
- 308 Smyth St
- 521 Smyth St
- 604 Rockfall Way
- 308 Red Dr
- 708 Westgate Dr
- 306 Creekview Terrace
- 725 Smyth St
- 728 Westgate Dr
- 729 Smyth St
- 124 Observation Dr W
- 350 Howard Way Dr
- 202 Observation Dr N
- 302 Howard Way Dr
- 229 Observation Dr W
- 820 Mallard Dr
- 1390 E Fm 1187
- 248 Spyglass Dr
- 240 Spyglass Dr






