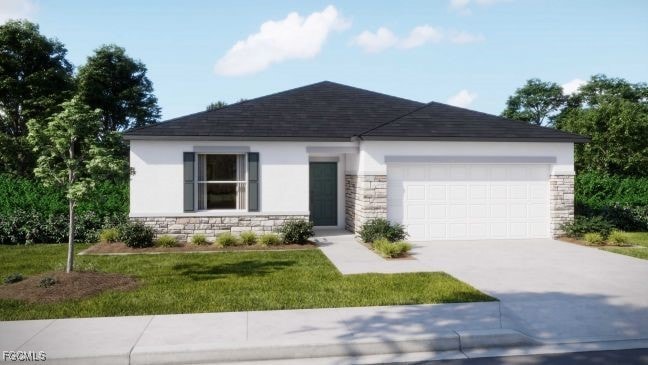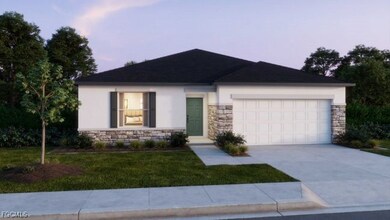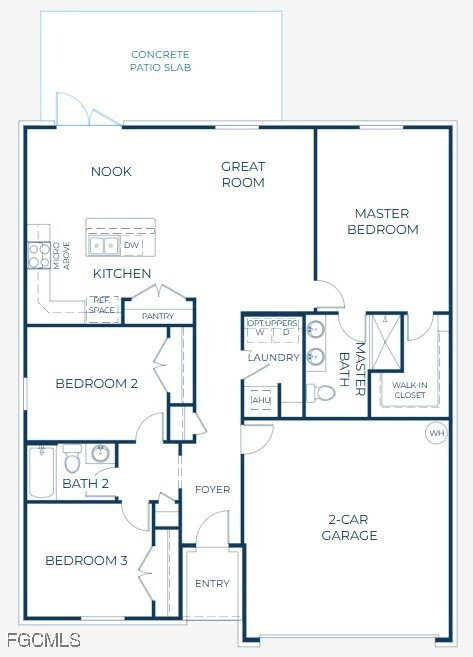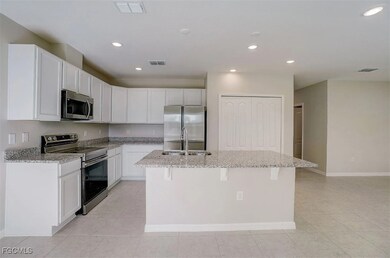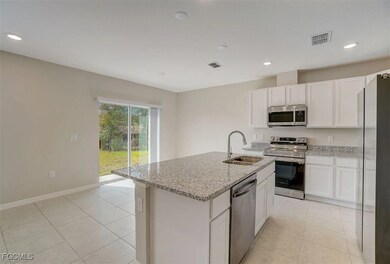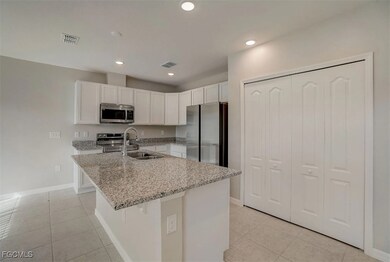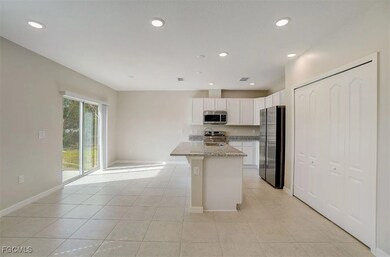3019 49th St SW Lehigh Acres, FL 33976
Alabama NeighborhoodEstimated payment $1,774/month
Highlights
- Florida Architecture
- No HOA
- Thermal Windows
- Great Room
- Screened Porch
- Shutters
About This Home
The Oak in Lehigh Acres offers thoughtfully crafted living within a vibrant community located just 12 miles east of Fort Myers. Known for its natural beauty, Lehigh Acres showcases 175 miles of scenic canals and 16 stocked lakes, creating an environment loved by seasoned anglers and beginners alike. This beautifully designed residence features a stone-accent exterior and a formal entryway that sets an elegant tone from the start. Its well-planned split floor plan enhances privacy and functionality, ensuring long-term comfort for every lifestyle. At the heart of the home, the kitchen shines with a spacious island and a bright dining area suited for casual meals or hosting friends. A covered aluminum screened porch, perfect for year-round relaxation just off the dining space extends your living outdoors, while the open-concept great room creates effortless flow for modern living. Tucked in the rear corner, the owner’s suite offers peaceful seclusion with a large walk-in closet and a full bath featuring a walk-in shower. Two additional bedrooms and a second full bath sit at the front of the home, providing comfort and convenience for family or guests. A centrally located laundry room adds everyday practicality. Additional highlights include a Smart Home Package with a Ring Video Doorbell, Smart Thermostat, Keyless Entry Smart Door Lock, and Deako switches. The home is further enhanced with landscaping, irrigation, hurricane shutters, impact glass, architectural shingles, and a full builder warranty for lasting peace of mind.
Home Details
Home Type
- Single Family
Est. Annual Taxes
- $387
Year Built
- 2026
Lot Details
- 0.25 Acre Lot
- North Facing Home
- Rectangular Lot
- Property is zoned RS-1
Parking
- 2 Car Attached Garage
- Garage Door Opener
Home Design
- Florida Architecture
- Shingle Roof
- Stone Siding
- Stucco
Interior Spaces
- 1,443 Sq Ft Home
- 1-Story Property
- Thermal Windows
- Shutters
- Entrance Foyer
- Great Room
- Screened Porch
Kitchen
- Eat-In Kitchen
- Range
- Microwave
- Dishwasher
- Disposal
Flooring
- Carpet
- Tile
Bedrooms and Bathrooms
- 3 Bedrooms
- Split Bedroom Floorplan
- Walk-In Closet
- 2 Full Bathrooms
- Dual Sinks
- Shower Only
- Separate Shower
Laundry
- Laundry Room
- Washer and Dryer Hookup
Home Security
- Impact Glass
- Fire and Smoke Detector
Outdoor Features
- Screened Patio
Schools
- Sunshine Elementary School
- Varsity Lakes Middle School
- Lehigh Senior High School
Utilities
- Central Heating and Cooling System
- Well
- Septic Tank
- Cable TV Available
Community Details
- No Home Owners Association
- Lehigh Acres Subdivision
Listing and Financial Details
- Legal Lot and Block 2 / 6
- Assessor Parcel Number 13-45-26-01-00006.0020
Map
Home Values in the Area
Average Home Value in this Area
Tax History
| Year | Tax Paid | Tax Assessment Tax Assessment Total Assessment is a certain percentage of the fair market value that is determined by local assessors to be the total taxable value of land and additions on the property. | Land | Improvement |
|---|---|---|---|---|
| 2025 | $352 | $7,080 | -- | -- |
| 2024 | $352 | $6,436 | -- | -- |
| 2023 | $352 | $5,851 | $0 | $0 |
| 2022 | $307 | $5,319 | $0 | $0 |
| 2021 | $275 | $6,000 | $6,000 | $0 |
| 2020 | $268 | $5,000 | $5,000 | $0 |
| 2019 | $120 | $4,700 | $4,700 | $0 |
| 2018 | $108 | $4,400 | $4,400 | $0 |
| 2017 | $102 | $4,038 | $4,038 | $0 |
| 2016 | $95 | $3,800 | $3,800 | $0 |
| 2015 | $90 | $3,360 | $3,360 | $0 |
| 2014 | $71 | $2,715 | $2,715 | $0 |
| 2013 | -- | $2,700 | $2,700 | $0 |
Property History
| Date | Event | Price | List to Sale | Price per Sq Ft |
|---|---|---|---|---|
| 11/25/2025 11/25/25 | For Sale | $329,900 | -- | $229 / Sq Ft |
Purchase History
| Date | Type | Sale Price | Title Company |
|---|---|---|---|
| Quit Claim Deed | -- | -- | |
| Quit Claim Deed | -- | -- | |
| Warranty Deed | $3,000 | -- |
Source: Florida Gulf Coast Multiple Listing Service
MLS Number: 2025022003
APN: 13-45-26-01-00006.0020
- 2602 49th St SW
- 2812 49th St SW
- 2601 49th St SW
- 2600 49th St SW
- 3007 49th St SW
- 2505 48th St SW
- 2615 48th St SW
- 2801 50th St SW
- 4705 Flora Ave S
- 2805 51st St SW
- 2810 51st St SW
- 2508 51st St SW
- 2705 51st St SW
- 4703 Elva Ave S
- 4637 Elva Ave S
- 4600 Flora Ave S
- 2608 49th St SW
- 4701 Diane Ave S
- 2604 49th St SW
- 2505 46th St SW
- 2801 50th St SW
- 4606 Dora Ave S
- 2810 44th St SW
- 3011 50th St SW
- 2507 50th St SW
- 3016 49th St SW
- 2514 55th St SW
- 390 Pennfield Ave
- 2802 40th St SW
- 2911 40th St SW
- 2613 39th St SW
- 2505 39th St SW
- 528 Peerless Cir
- 3100 40th St SW Unit 9
- 2701 36th St SW
- 2910 36th St SW
- 148 Partridge St
- 149 Pennfield St
- 151 Pennfield St
- 3304 42nd St SW
