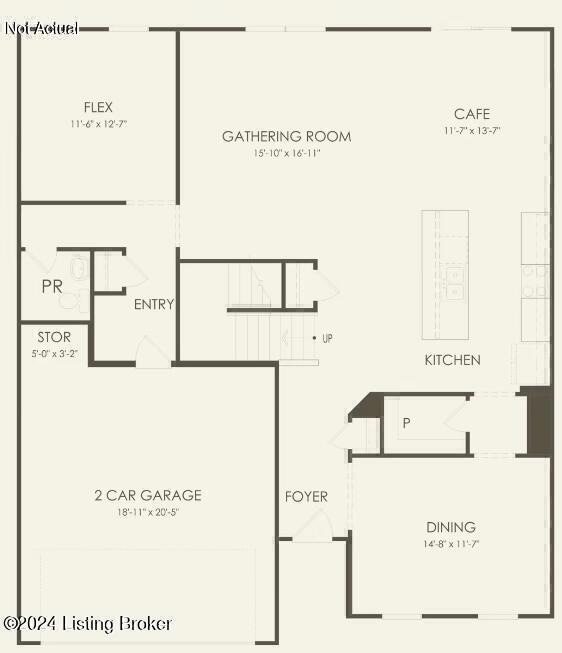3019 Aiken Back Ln La Grange, KY 40031
Estimated payment $2,847/month
Highlights
- Deck
- Walk-In Pantry
- Central Air
- Locust Grove Elementary School Rated A-
- 2 Car Attached Garage
- Heat Pump System
About This Home
As you enter the home you will be greeted by the large dining room that is great for entertaining! The open kitchen has a beautiful granite island that will fit several seats and is open to the gathering room. The kitchen has a walk-through pantry, stainless appliances, counterspace galore, along with the tall white shaker style cabinets and an eat-in kitchen that will fit a huge table. The gathering room has oversized windows and there is a glass sliding door, as you walk back there is a flex room that can be a home office or playroom. The 2nd floor you will find an enormous owner's suite, huge walk-in closet, dual sinks, and walk-in shower with glass doors. There is a cozy loft area, 3 bedrooms, 2 with walk-in closets for plenty of storage. The hallway has a large closet for storage or games along with a linen closet. The house sits on a gorgeous lot and has a walk-out basement with a bath rough-in. The community is located in the sought after Oldham County School District. This home can be completed in September!!!
Home Details
Home Type
- Single Family
Year Built
- Built in 2025
Parking
- 2 Car Attached Garage
Home Design
- Poured Concrete
- Shingle Roof
- Stone Siding
- Vinyl Siding
Interior Spaces
- 3,020 Sq Ft Home
- 2-Story Property
- Walk-In Pantry
- Basement
Bedrooms and Bathrooms
- 4 Bedrooms
Outdoor Features
- Deck
Utilities
- Central Air
- Heat Pump System
Community Details
- Property has a Home Owners Association
- Cherry Glen Subdivision
Listing and Financial Details
- Tax Lot 51
Map
Home Values in the Area
Average Home Value in this Area
Property History
| Date | Event | Price | Change | Sq Ft Price |
|---|---|---|---|---|
| 08/18/2025 08/18/25 | Price Changed | $449,990 | -1.4% | $149 / Sq Ft |
| 06/12/2025 06/12/25 | For Sale | $456,355 | -- | $151 / Sq Ft |
Source: Metro Search (Greater Louisville Association of REALTORS®)
MLS Number: 1689491
- 3013 Cherry Glen Dr
- 1911 Cherry Glen Dr
- 2129 Aiken Back Ln
- 2123 Aiken Back Ln
- 2127 Aiken Back Ln
- 4027 White Pine Ln
- 1716 Mahogany Run Dr
- 2600 Sunningdale Place E
- 1004 Richwood Way
- 2027 Cherrywood Dr
- 1208 Lakewood Dr
- 1603 Pleasure Cove
- 1832 Bass Cir
- 1625 Tina Ct
- 1828 Bass Cir
- 1823 Bass Cir
- 2105 Clarke Pointe Dr
- 2715 Tarpon Dr
- 1104 E Mailback Way
- 1008 E Mailback Way
- 402 Lakewood Dr
- 1000 Cassandra Ln
- 114 Hoffman Ln
- 600 Jericho Rd
- 1090 Commerce Pkwy
- 825 Artisan Pkwy
- 704 W Jefferson St
- 2505 Allen Ln
- 1218 Royal Ave
- 4701 W Highway 146
- 8166 Dover Rd
- 6401 Cameron Ln Unit 310
- 10000 Judge Carden Blvd
- 7110 Floydsburg Rd
- 2002 Deer Park Cir
- 6503 Dunnlea Dr
- 6629 Ashbrooke Dr
- 6910 Village Green Blvd
- 16815 Aiken Ridge Cir
- 4004 Fairfield Meadows Dr







