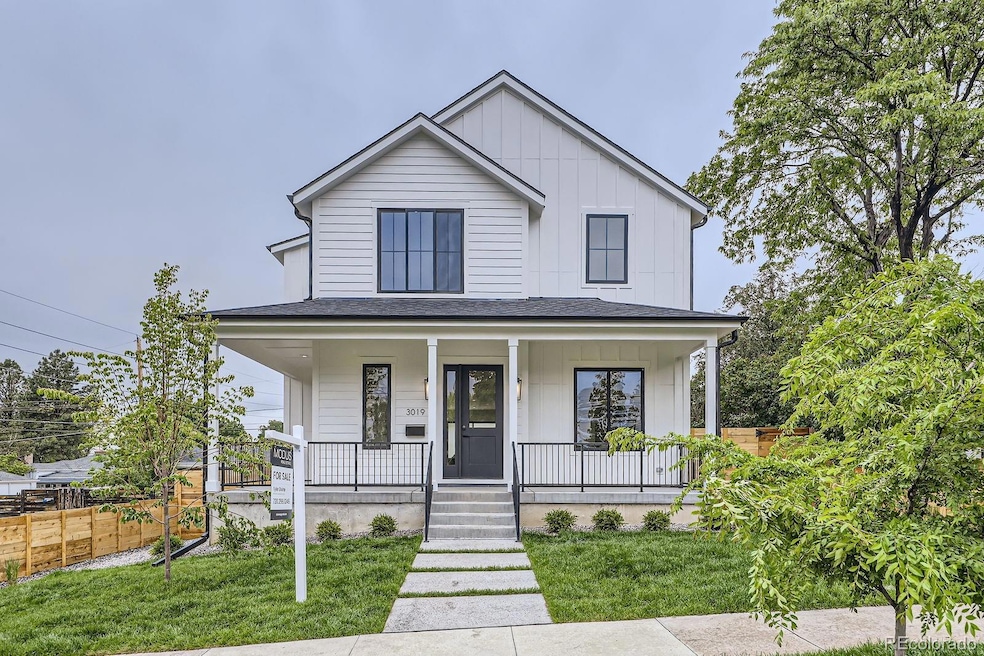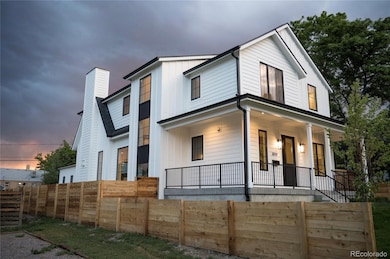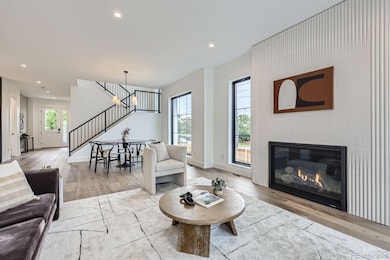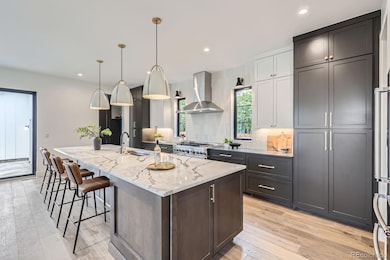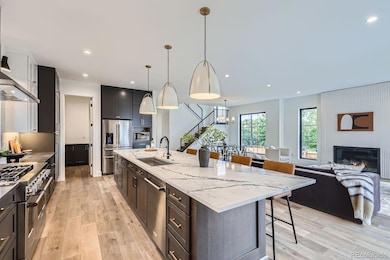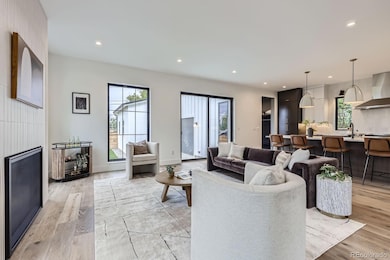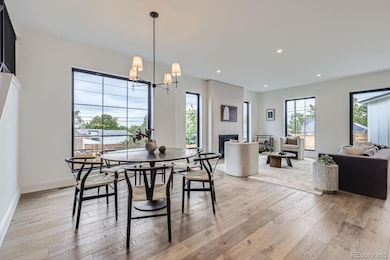3019 Chase St Wheat Ridge, CO 80214
East Wheat Ridge NeighborhoodEstimated payment $9,001/month
Highlights
- New Construction
- Open Floorplan
- Contemporary Architecture
- Primary Bedroom Suite
- Deck
- Vaulted Ceiling
About This Home
| Brand New Single Family Home + attached 3 Car Garage | 5 Bedroom / 5 Bathroom Home | Large Yard ~4100 SF of living space + one year warranty! This classic and timeless, open-concept home is well-suited for entertaining, featuring expansive south facing windows, large luxury kitchen with additional custom wet bar, mud room and *attached 3 car garage.* Upstairs you'll find a sizable, vaulted, primary suite complemented by a spa-like bath and a large walk-in closet, nearby to 2 bedrooms with 2 ensuite full bathrooms. Discover flexible living space on a finished lower level featuring a recreation room with a fourth and fifth bedroom and bath, AND a dedicated gym room. Enjoy this coveted location, walkable to Sloans Lake and Edgewater.
Listing Agent
MODUS Real Estate Brokerage Phone: 720-299-1246 License #100074132 Listed on: 06/05/2025

Home Details
Home Type
- Single Family
Est. Annual Taxes
- $7,144
Year Built
- Built in 2025 | New Construction
Lot Details
- 6,253 Sq Ft Lot
- East Facing Home
- Property is Fully Fenced
- Landscaped
- Level Lot
- Front and Back Yard Sprinklers
- Irrigation
- Private Yard
Parking
- 3 Car Attached Garage
- Dry Walled Garage
Home Design
- Contemporary Architecture
- Frame Construction
- Radon Mitigation System
- Stucco
Interior Spaces
- 2-Story Property
- Open Floorplan
- Wet Bar
- Built-In Features
- Bar Fridge
- Vaulted Ceiling
- Double Pane Windows
- Mud Room
- Entrance Foyer
- Family Room with Fireplace
- Dining Room
- Home Office
- Home Gym
- Carbon Monoxide Detectors
- Laundry in unit
Kitchen
- Eat-In Kitchen
- Double Self-Cleaning Convection Oven
- Cooktop with Range Hood
- Microwave
- Dishwasher
- Wine Cooler
- Kitchen Island
- Quartz Countertops
- Disposal
Flooring
- Wood
- Carpet
Bedrooms and Bathrooms
- 5 Bedrooms
- Primary Bedroom Suite
- Walk-In Closet
Finished Basement
- Basement Fills Entire Space Under The House
- Sump Pump
- Stubbed For A Bathroom
- 2 Bedrooms in Basement
Outdoor Features
- Balcony
- Deck
- Covered Patio or Porch
- Exterior Lighting
- Outdoor Grill
- Rain Gutters
Schools
- Stevens Elementary School
- Everitt Middle School
- Wheat Ridge High School
Utilities
- Forced Air Heating and Cooling System
- Gas Water Heater
Community Details
- No Home Owners Association
- Olinger Gardens Subdivision
Listing and Financial Details
- Exclusions: All staging items
- Assessor Parcel Number 300021254
Map
Home Values in the Area
Average Home Value in this Area
Tax History
| Year | Tax Paid | Tax Assessment Tax Assessment Total Assessment is a certain percentage of the fair market value that is determined by local assessors to be the total taxable value of land and additions on the property. | Land | Improvement |
|---|---|---|---|---|
| 2024 | $7,123 | $81,464 | $81,464 | -- |
| 2023 | $7,123 | $81,464 | $81,464 | $0 |
| 2022 | $5,826 | $65,436 | $65,436 | $0 |
| 2021 | $5,742 | $65,436 | $65,436 | $0 |
| 2020 | $6,085 | $69,703 | $69,703 | $0 |
| 2019 | $6,003 | $69,703 | $69,703 | $0 |
| 2018 | $3,007 | $33,746 | $33,746 | $0 |
| 2017 | $2,715 | $33,746 | $33,746 | $0 |
| 2016 | $2,272 | $19,254 | $5,276 | $13,978 |
| 2015 | $1,412 | $19,254 | $5,276 | $13,978 |
| 2014 | $1,412 | $15,403 | $4,872 | $10,531 |
Property History
| Date | Event | Price | List to Sale | Price per Sq Ft | Prior Sale |
|---|---|---|---|---|---|
| 11/10/2025 11/10/25 | Price Changed | $1,595,000 | -3.3% | $389 / Sq Ft | |
| 10/15/2025 10/15/25 | Price Changed | $1,649,000 | -2.9% | $402 / Sq Ft | |
| 09/30/2025 09/30/25 | Price Changed | $1,699,000 | -1.5% | $414 / Sq Ft | |
| 09/05/2025 09/05/25 | Price Changed | $1,725,000 | -2.8% | $421 / Sq Ft | |
| 08/07/2025 08/07/25 | Price Changed | $1,775,000 | -4.1% | $433 / Sq Ft | |
| 07/16/2025 07/16/25 | Price Changed | $1,850,000 | -5.1% | $451 / Sq Ft | |
| 06/05/2025 06/05/25 | For Sale | $1,950,000 | +275.0% | $475 / Sq Ft | |
| 06/22/2023 06/22/23 | Sold | $520,000 | -13.2% | $361 / Sq Ft | View Prior Sale |
| 05/25/2023 05/25/23 | Pending | -- | -- | -- | |
| 04/03/2023 04/03/23 | For Sale | $599,000 | -- | $416 / Sq Ft |
Purchase History
| Date | Type | Sale Price | Title Company |
|---|---|---|---|
| Warranty Deed | -- | None Listed On Document | |
| Warranty Deed | $520,000 | Stewart Title | |
| Special Warranty Deed | $595,000 | New Title Company Name | |
| Warranty Deed | -- | None Listed On Document | |
| Warranty Deed | $290,000 | First Integrity Title Co | |
| Warranty Deed | $126,382 | None Available | |
| Warranty Deed | $117,400 | Fidelity National Title Ins | |
| Interfamily Deed Transfer | -- | -- | |
| Warranty Deed | $125,000 | Stewart Title | |
| Warranty Deed | $109,000 | Stewart Title | |
| Personal Reps Deed | -- | -- |
Mortgage History
| Date | Status | Loan Amount | Loan Type |
|---|---|---|---|
| Previous Owner | $375,000 | New Conventional | |
| Previous Owner | $12,673 | No Value Available | |
| Previous Owner | $123,945 | FHA | |
| Previous Owner | $108,282 | FHA |
Source: REcolorado®
MLS Number: 2279550
APN: 39-254-04-011
- 2933 Benton St
- 3022 Fenton St
- 3280 Ames St
- 5125 W 29th Ave Unit 1
- 3450 Benton St
- 2890 N Harlan St Unit 102
- 6000 W 29th Ave
- 2685 Gray St
- 3530 Chase St
- 3501 Sheridan Blvd
- 3530 Fenton St
- 2577 Depew St
- 2568 Eaton St
- 3515 Gray St
- 5051 W 35th Ave
- 3625 Chase St
- 2590 Gray St
- 5128 W 26th Ave Unit 208
- 5128 W 26th Ave Unit 101
- 5128 W 26th Ave Unit 311
- 2900 Sheridan Blvd
- 2815 Ames St Unit 3
- 5125 W 29th Ave Unit 6
- 5700 W 28th Ave Unit 16
- 3475 Ames St Unit C
- 3475 Ames St
- 4900 W 29th Ave Unit 310
- 3400 Sheridan Blvd
- 2635 Fenton St
- 5019 W 34th Ave Unit B
- 2567 Benton St
- 2838 Xavier St Unit back unit
- 3266 Jay St Unit Basement 2 Bed 1 Bath
- 2545 Zenobia St
- 2640 Ingalls St
- 5090 W 36th Ave
- 2500 Eaton St
- 2474 Eaton St
- 6201 W 26th Ave
- 4618 W 35th Ave
