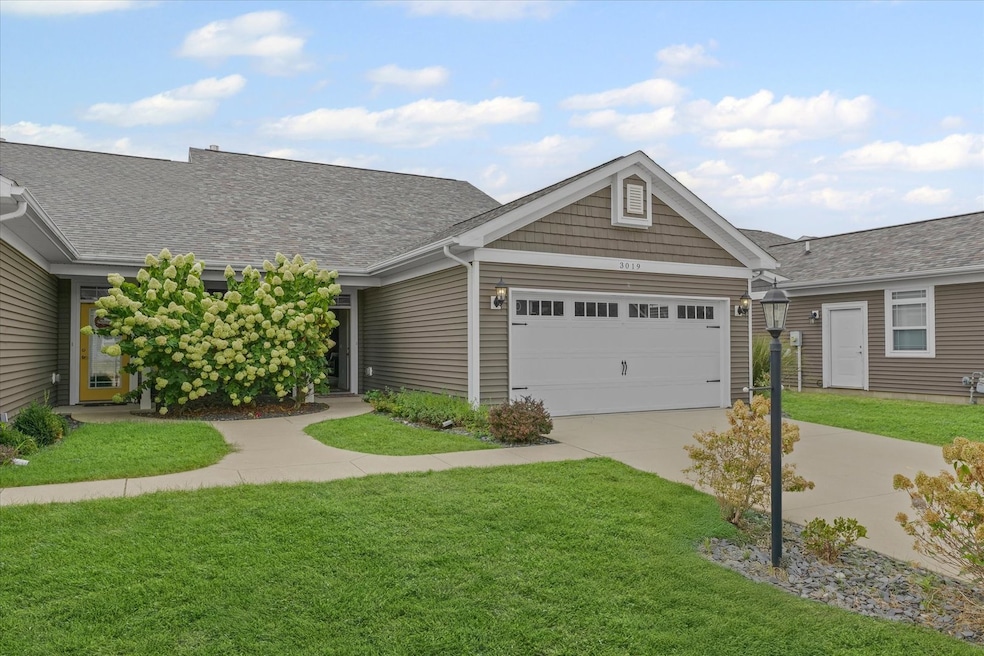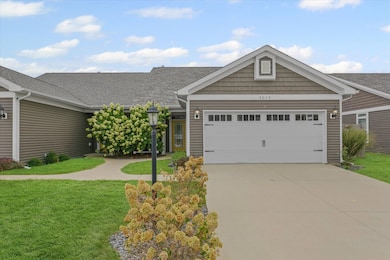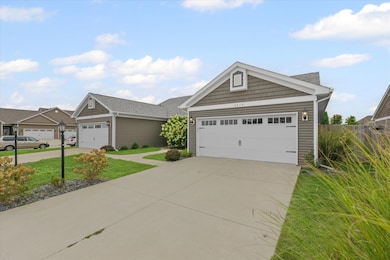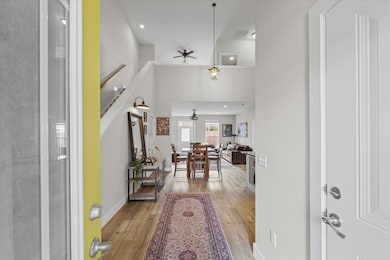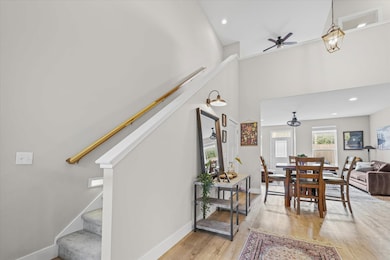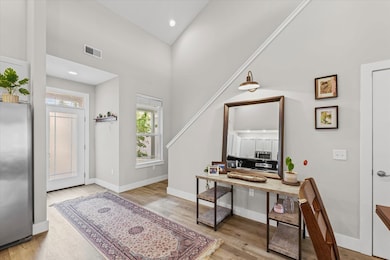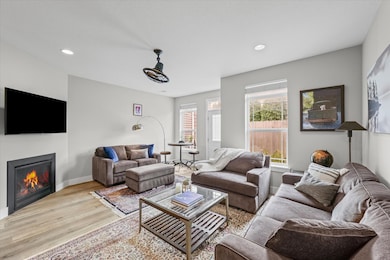3019 E Stillwater Landing Urbana, IL 61802
Stone Creek NeighborhoodEstimated payment $2,150/month
Highlights
- Open Floorplan
- Main Floor Bedroom
- Stainless Steel Appliances
- Deck
- Loft
- Porch
About This Home
You're going to adore this beautifully maintained home packed with amazing upgrades! The new counters and backsplash add a hint of luxury to the soaring vaulted ceilings and the spacious open floor plan. The kitchen, which opens to the dinning and living, is one of the largest layouts in Waters Edge. Picture cozy evenings in the spacious living area with a gas fireplace that flows effortlessly into the fully fenced backyard-your own little slice of paradise for relaxation! The convenient first-floor master suite, along with a second-floor bedroom includes, large bath, sitting area, and large storage closet gives you that wonderful feel of having two master suites. The second floor sitting room can be easily turned into a 3rd bedroom. Both bathrooms have been refreshed, the roof is new in 2021, and the HVAC was replaced in 2025. all counters and backsplash new in 2024. Next to to Stone Creek and the Atkins Golf Club at the University of Illinois and close to shopping and restaurants. The owner is excited to offer the home turnkey, complete with all furnishings, fixtures, and accessories. A closing in mid-December would be ideal! Give us a shout today to set up a time for a personal tour!
Listing Agent
Coldwell Banker R.E. Group License #471010471 Listed on: 09/25/2025

Townhouse Details
Home Type
- Townhome
Est. Annual Taxes
- $6,848
Year Built
- Built in 2016
Lot Details
- Lot Dimensions are 43.09x102.15x41.19x100
- Zero Lot Line
Parking
- 2 Car Garage
- Driveway
- Parking Included in Price
Home Design
- Entry on the 1st floor
- Asphalt Roof
Interior Spaces
- 1,545 Sq Ft Home
- 2-Story Property
- Open Floorplan
- Ceiling Fan
- Gas Log Fireplace
- Family Room
- Living Room with Fireplace
- Combination Dining and Living Room
- Loft
- Vinyl Flooring
Kitchen
- Range
- Microwave
- Dishwasher
- Stainless Steel Appliances
- Disposal
Bedrooms and Bathrooms
- 2 Bedrooms
- 2 Potential Bedrooms
- Main Floor Bedroom
- Walk-In Closet
- Bathroom on Main Level
- Dual Sinks
Laundry
- Laundry Room
- Dryer
- Washer
Home Security
Outdoor Features
- Deck
- Porch
Schools
- Thomas Paine Elementary School
- Urbana Middle School
- Urbana High School
Utilities
- Central Air
- Heating System Uses Natural Gas
- 200+ Amp Service
Community Details
Overview
- 2 Units
- Water's Edge Subdivision
Pet Policy
- Dogs and Cats Allowed
Security
- Carbon Monoxide Detectors
Map
Home Values in the Area
Average Home Value in this Area
Tax History
| Year | Tax Paid | Tax Assessment Tax Assessment Total Assessment is a certain percentage of the fair market value that is determined by local assessors to be the total taxable value of land and additions on the property. | Land | Improvement |
|---|---|---|---|---|
| 2024 | $6,443 | $66,390 | $10,720 | $55,670 |
| 2023 | $6,443 | $60,570 | $9,780 | $50,790 |
| 2022 | $5,098 | $55,780 | $9,010 | $46,770 |
| 2021 | $3,866 | $51,990 | $8,400 | $43,590 |
| 2020 | $2,167 | $49,010 | $7,920 | $41,090 |
| 2019 | $1,921 | $49,010 | $7,920 | $41,090 |
| 2018 | $1,127 | $49,360 | $7,980 | $41,380 |
| 2017 | $853 | $7,980 | $7,980 | $0 |
| 2016 | $11 | $7,980 | $7,980 | $0 |
| 2015 | $11 | $7,980 | $7,980 | $0 |
| 2014 | $10 | $100 | $100 | $0 |
| 2013 | $10 | $100 | $100 | $0 |
Property History
| Date | Event | Price | List to Sale | Price per Sq Ft | Prior Sale |
|---|---|---|---|---|---|
| 10/10/2025 10/10/25 | Pending | -- | -- | -- | |
| 09/25/2025 09/25/25 | For Sale | $299,900 | +50.0% | $194 / Sq Ft | |
| 07/16/2021 07/16/21 | Sold | $200,000 | +0.1% | $147 / Sq Ft | View Prior Sale |
| 06/12/2021 06/12/21 | Pending | -- | -- | -- | |
| 05/21/2021 05/21/21 | For Sale | $199,900 | -- | $147 / Sq Ft |
Purchase History
| Date | Type | Sale Price | Title Company |
|---|---|---|---|
| Warranty Deed | $200,000 | Act | |
| Warranty Deed | $173,000 | First Community Title | |
| Warranty Deed | $50,000 | First Community Title |
Mortgage History
| Date | Status | Loan Amount | Loan Type |
|---|---|---|---|
| Previous Owner | $163,935 | Commercial |
Source: Midwest Real Estate Data (MRED)
MLS Number: 12473869
APN: 93-21-22-405-009
- 2208 Cyprus Point
- 3038 E Stillwater Landing Unit 201
- 3044 E Stillwater Landing Unit 201
- 2414 Nugent Cir
- 2802 River Birch Ln
- 2709 E Castlerock Dr
- 1913 S Stone Creek Blvd
- 1909 S Stone Creek Blvd
- 1917 S Stone Creek Blvd
- 1905 S Stone Creek Blvd
- 1937 S Stone Creek Blvd
- 2515 St Andrews Rd
- 3501 Melissa Ln
- 1501 S Abercorn St
- 1734 S Stone Creek Blvd
- 1418 Ogelthorpe Ave
- 1412 Greenridge Dr
- 1811 E Amber Ln Unit A
- 1314 S Smith Rd
- 1312 S Smith Rd
