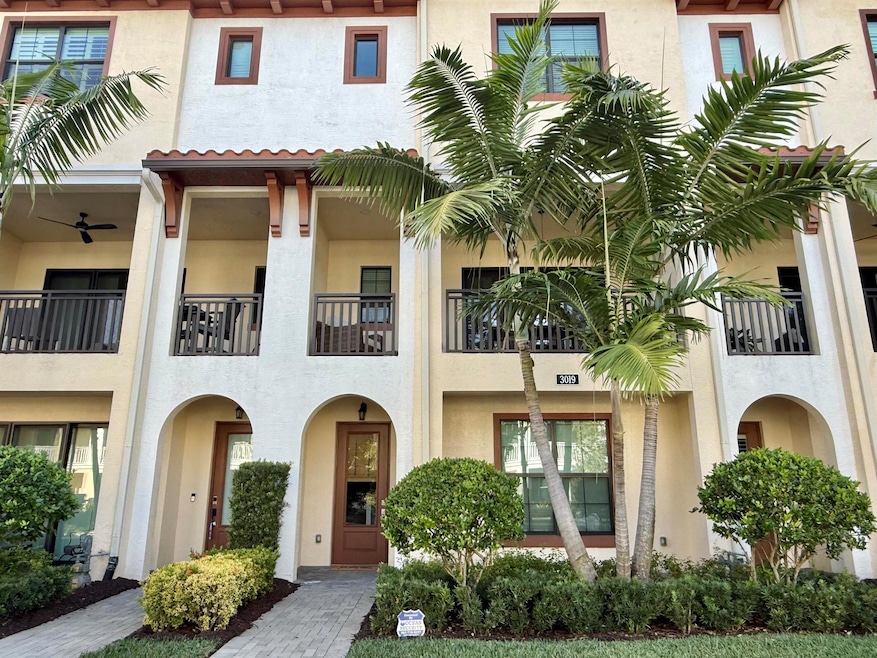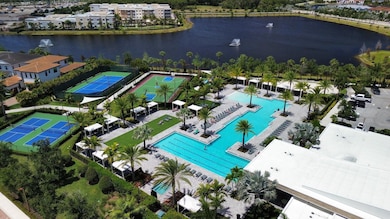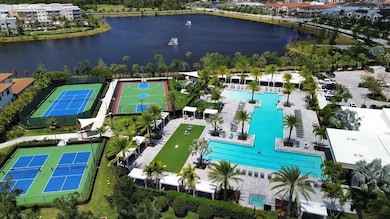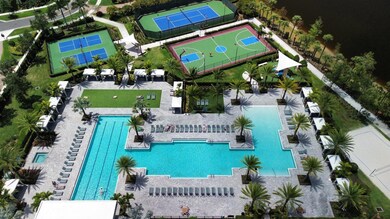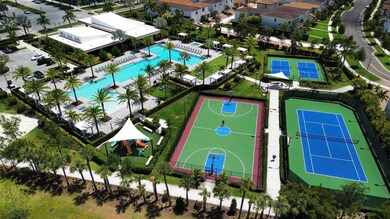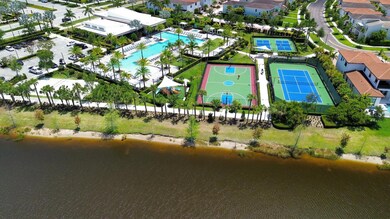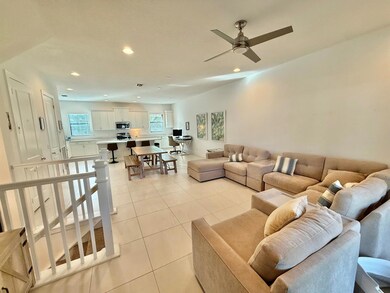3019 Franklin Place Palm Beach Gardens, FL 33418
Palm Beach Gardens North Neighborhood
4
Beds
3.5
Baths
2,252
Sq Ft
2019
Built
Highlights
- Community Cabanas
- Clubhouse
- High Ceiling
- William T. Dwyer High School Rated A-
- Garden View
- Community Wi-Fi
About This Home
A True 4 bedroom 3.5 bath, 2 car garage townhome in Alton. Unfurnished annual lease. Available starting January 1, 2026. Newer construction. Impact windows and doors. Large covered balcony and patio. Resort style amenities such as gym, tennis, pickleball, basketball, pool with cabanas, kids park, dog park, and more. 3019 Franklin is close to Alton Town Center, The Clubhouse, Abacoa, and everything else in PBG and Jupiter. Pets may be considered on a case by case basis at landlord's sole discretion.
Townhouse Details
Home Type
- Townhome
Est. Annual Taxes
- $13,386
Year Built
- Built in 2019
Parking
- 2 Car Attached Garage
- Garage Door Opener
- Driveway
- Guest Parking
- On-Street Parking
Home Design
- Entry on the 1st floor
Interior Spaces
- 2,252 Sq Ft Home
- 3-Story Property
- High Ceiling
- Ceiling Fan
- Garden Views
- Home Security System
Kitchen
- Built-In Oven
- Microwave
- Ice Maker
- Dishwasher
- Disposal
Flooring
- Carpet
- Tile
Bedrooms and Bathrooms
- 4 Bedrooms | 1 Main Level Bedroom
- Split Bedroom Floorplan
- Walk-In Closet
- Dual Sinks
- Separate Shower in Primary Bathroom
Laundry
- Laundry Room
- Dryer
- Washer
Outdoor Features
- Balcony
- Open Patio
- Porch
Schools
- Marsh Pointe Elementary School
- Watson B. Duncan Middle School
- William T. Dwyer High School
Utilities
- Central Heating and Cooling System
- Reverse Cycle Heating System
- Gas Water Heater
Listing and Financial Details
- Property Available on 1/1/26
- Assessor Parcel Number 52424126020002450
- Seller Considering Concessions
Community Details
Overview
- Association fees include internet
- Alton Subdivision
Amenities
- Clubhouse
- Community Wi-Fi
Recreation
- Tennis Courts
- Community Basketball Court
- Pickleball Courts
- Community Cabanas
- Community Pool
- Community Spa
- Recreational Area
- Trails
Pet Policy
- Pets Allowed
Security
- Fire and Smoke Detector
- Fire Sprinkler System
Map
Source: BeachesMLS
MLS Number: R11140477
APN: 52-42-41-26-02-000-2450
Nearby Homes
- 7085 Edison Place
- 7053 Edison Place
- 7091 Edison Place
- 4124 Faraday Way
- 7115 Edison Place
- 7114 Edison Place
- 13368 Alton Rd
- 2098 Dickens Terrace
- 13342 Alton Rd
- 13392 Alton Rd
- 13332 Alton Rd
- 1005 Faulkner Terrace
- 1013 Faulkner Terrace
- 1050 Faulkner Terrace
- 1046 Faulkner Terrace
- 5041 Grandiflora Rd
- 5021 Grandiflora Rd
- 4890 Bonsai Cir Unit 106
- 13424 Machiavelli Way
- 4851 Bonsai Cir Unit 215
- 3027 Franklin Place
- 1221 Faulkner Terrace
- 4113 Faraday Way
- 8027 Hobbes Way
- 7115 Edison Place
- 1098 Faulkner Terrace
- 13805 Emerson St
- 4029 Faraday Way
- 13109 Alton Rd
- 4971 Bonsai Cir Unit 209
- 13628 Dumont Rd
- 4981 Bonsai 105 Cir Unit 105
- 7305 Myrtlewood Cir W
- 13128 Alton Rd
- 4573 Artesa Way S
- 13260 Machiavelli Way Unit A
- 6305 Myrtlewood Cir W
- 6204 Myrtlewood Cir W
- 5021 Vine Cliff Way W
- 4218 Mendel Ln
