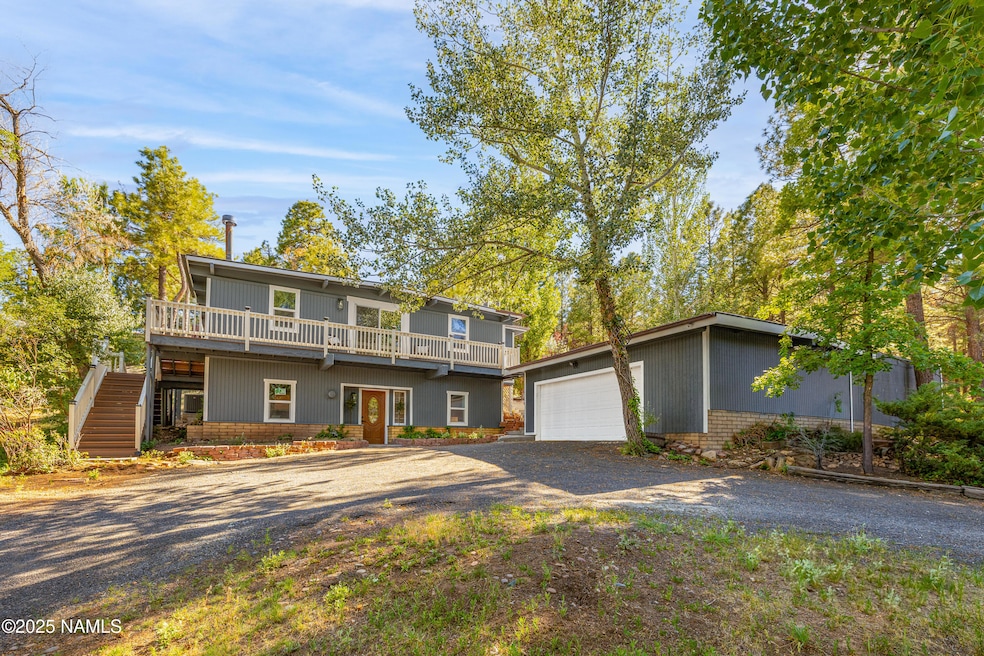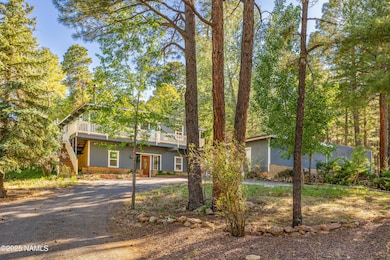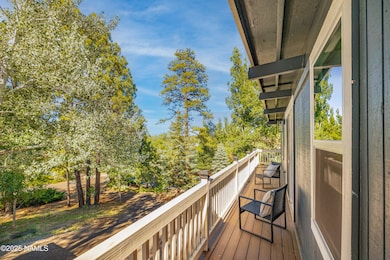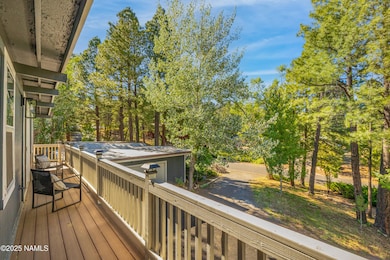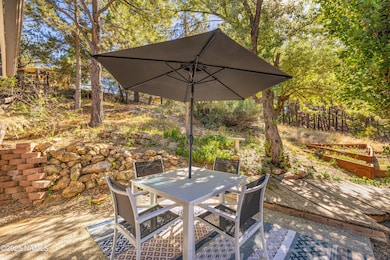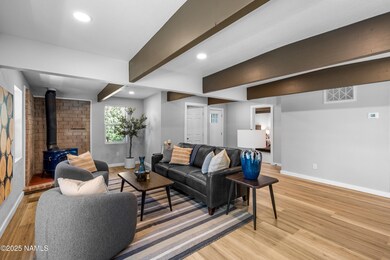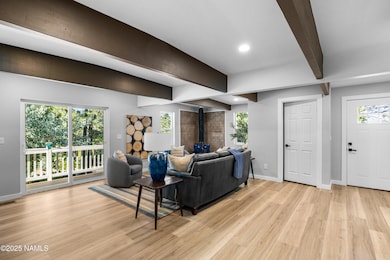3019 N Tam O'Shanter Dr Unit 1 Flagstaff, AZ 86004
Country Club Estates NeighborhoodEstimated payment $4,252/month
Highlights
- Deck
- 1 Fireplace
- 2 Car Detached Garage
- Wood Burning Stove
- Walk-In Pantry
- Double Pane Windows
About This Home
Charming Dual-Unit Home Nestled in the Pines of Country Club Estates yet outside the HOA!
Welcome to this beautifully maintained and versatile property tucked into a serene hillside lot in the sought-after Country Club Estates neighborhood. Surrounded by majestic Ponderosa pines and set in a peaceful setting, this unique home features two separate living units under one roof, offering a fantastic opportunity for flexible living, generational living, or potential rental income.
Main Level: The lower level offers two spacious bedrooms and two-and-a-half bathrooms, including a primary suite with a soaking tub perfectly framed by a picture window that captures the beauty of the hillside landscape. An open-concept living and dining area flows seamlessly into the kitchen, making everyday living and entertaining a breeze. Upper Level: Upstairs, you'll find a quaint one-bedroom, one-bathroom unit complete with its own cozy living and dining area, and a separate laundry room, providing comfort and independence.
Outside, a welcoming patio space invites you to relax and take in the natural surroundings. A detached two-car garage and circular driveway offer plenty of parking options for guests and residents alike.
This hillside gem offers privacy, charm, and flexibilityall in a quiet, tree-filled setting that's still close to Flagstaff amenities, trails, and recreation.
Home Details
Home Type
- Single Family
Est. Annual Taxes
- $3,506
Year Built
- Built in 1974
Lot Details
- 0.47 Acre Lot
- Hillside Location
Parking
- 2 Car Detached Garage
Home Design
- Slab Foundation
- Wood Frame Construction
- Asphalt Shingled Roof
- Wood Siding
Interior Spaces
- 2,368 Sq Ft Home
- Multi-Level Property
- Ceiling Fan
- 1 Fireplace
- Wood Burning Stove
- Double Pane Windows
- Laundry Room
Kitchen
- Breakfast Bar
- Walk-In Pantry
- Gas Range
- Microwave
Flooring
- Carpet
- Laminate
Bedrooms and Bathrooms
- 3 Bedrooms
- 4 Bathrooms
- Soaking Tub
Outdoor Features
- Deck
- Patio
Utilities
- Mini Split Air Conditioners
- Central Air
- Heating System Uses Natural Gas
Community Details
- Coconino Country Club Estates Subdivision
Listing and Financial Details
- Assessor Parcel Number 11705031
Map
Home Values in the Area
Average Home Value in this Area
Tax History
| Year | Tax Paid | Tax Assessment Tax Assessment Total Assessment is a certain percentage of the fair market value that is determined by local assessors to be the total taxable value of land and additions on the property. | Land | Improvement |
|---|---|---|---|---|
| 2025 | $3,506 | $67,230 | -- | -- |
| 2024 | $3,506 | $69,967 | -- | -- |
| 2023 | $3,372 | $53,557 | $0 | $0 |
| 2022 | $3,165 | $40,573 | $0 | $0 |
| 2021 | $3,077 | $39,945 | $0 | $0 |
| 2020 | $2,991 | $40,015 | $0 | $0 |
| 2019 | $2,935 | $36,596 | $0 | $0 |
| 2018 | $2,302 | $34,480 | $0 | $0 |
| 2017 | $2,130 | $30,993 | $0 | $0 |
| 2016 | $2,123 | $28,450 | $0 | $0 |
| 2015 | $2,012 | $26,566 | $0 | $0 |
Property History
| Date | Event | Price | List to Sale | Price per Sq Ft |
|---|---|---|---|---|
| 10/20/2025 10/20/25 | Price Changed | $749,900 | -15.0% | $317 / Sq Ft |
| 10/03/2025 10/03/25 | Price Changed | $882,500 | -0.6% | $373 / Sq Ft |
| 06/20/2025 06/20/25 | For Sale | $887,500 | -- | $375 / Sq Ft |
Purchase History
| Date | Type | Sale Price | Title Company |
|---|---|---|---|
| Warranty Deed | $465,000 | Teema Title & Escrow Agency | |
| Warranty Deed | $465,000 | Teema Title & Escrow Agency | |
| Interfamily Deed Transfer | -- | First American Title Ins Co | |
| Interfamily Deed Transfer | -- | First American Title Ins Co |
Mortgage History
| Date | Status | Loan Amount | Loan Type |
|---|---|---|---|
| Previous Owner | $125,000 | Credit Line Revolving | |
| Previous Owner | $85,000 | Credit Line Revolving |
Source: Northern Arizona Association of REALTORS®
MLS Number: 201223
APN: 117-05-031
- 2948 N Pebble Beach Dr
- 5000 E Palomino Ln Unit 23
- 2900 N Saddleback Way Unit 9
- 3948 N Tam O'Shanter Dr
- 2922 N Rio de Flag Dr
- 4652 E Northwood Way
- 2753 N Fairview Dr
- 2672 N Carefree Cir
- 2435 N Oakmont Dr
- 2371 N Oakmont Dr
- 2565 N Rio de Flag Dr
- 4449 E Moonshadow Ln
- 2545 N Broken Circle Rd
- 2650 N Valley View Rd Unit 231
- 2600 N Valley View Rd Unit 114
- 2665 Valley View Dr Unit 10127
- 5707 N Villa Cir Unit 789
- 4343 E Soliere Ave Unit 2041
- 4343 E Soliere Ave Unit 1049
- 2462 N Earle Dr
- 2922 N Rio de Flag Dr
- 4343 E Soliere Ave
- 2665 N Valley View Rd Unit 10124
- 5205 E Cortland Blvd
- 5250 E Cortland Blvd
- 5303 E Cortland Blvd
- 4255 E Soliere Ave
- 4015 E Soliere Ave
- 5404 E Cortland Blvd
- 3 E Village Cir
- 4011 E Village Cir
- 4100 E Village Cir
- 5000 N Mall Way
- 1002 N 4th St
- 1401 N Fourth St Unit 8
- 1401 N Fourth St Unit 1
- 1401 N Fourth St Unit Building 8
- 2652 E Route 66
- 3580 N Jamison Blvd Unit 2
- 2416 N Main St Unit 1
