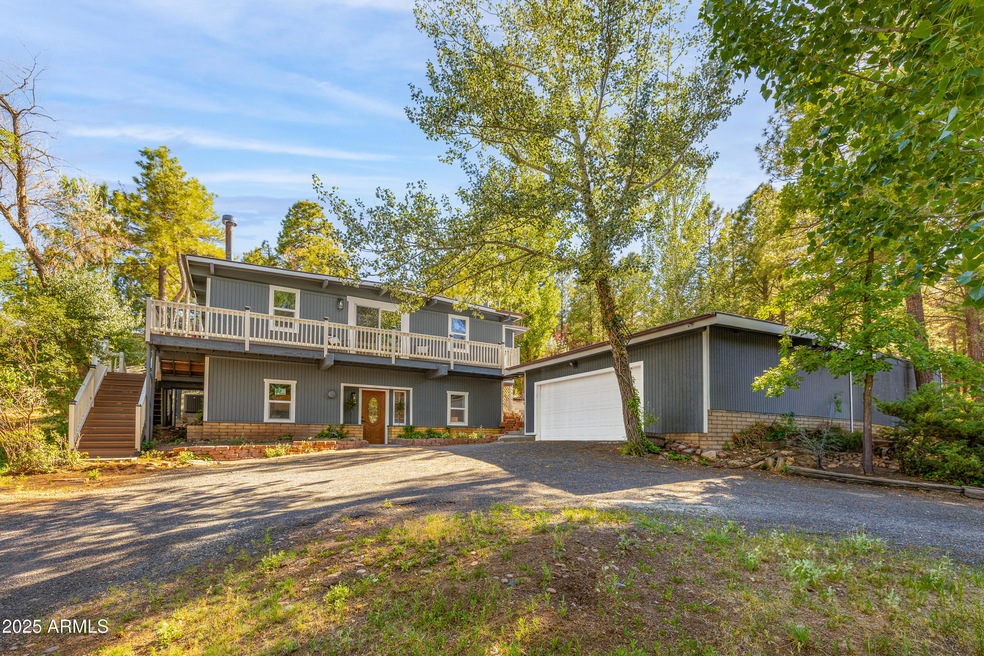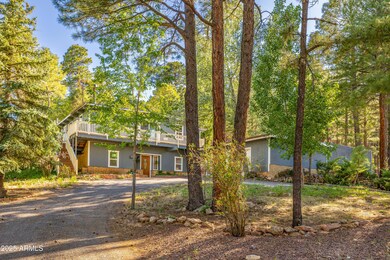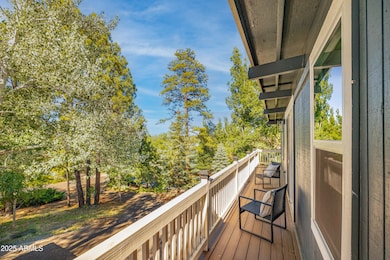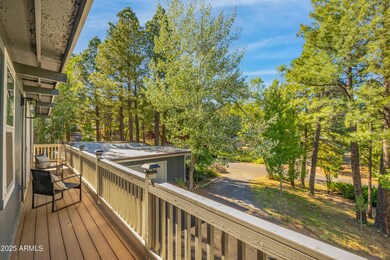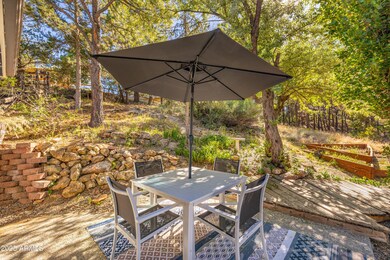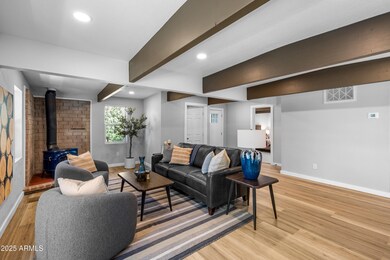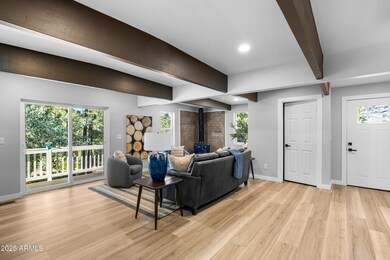3019 N Tam O'Shanter Dr Unit 1 Flagstaff, AZ 86004
Country Club Estates NeighborhoodEstimated payment $4,998/month
Highlights
- Very Popular Property
- No HOA
- Balcony
- Main Floor Primary Bedroom
- Circular Driveway
- Wood Frame Window
About This Home
Charming Dual-Unit Home Nestled in the Pines of Country Club Estates yet outside the HOA!
Welcome to this beautifully maintained and versatile property tucked into a serene hillside lot in the sought-after Country Club Estates neighborhood. Surrounded by majestic Ponderosa pines and set in a peaceful setting, this unique home features two separate living units under one roof, offering a fantastic opportunity for flexible living, generational living, or potential rental income.
Main Level:
The lower level offers two spacious bedrooms and two-and-a-half bathrooms, including a primary suite with a soaking tub perfectly framed by a picture window that captures the beauty of the hillside landscape. An open-concept living and dining area flows seamlessly into the kitchen, making everyday living and entertaining a breeze.
Upper Level: Upstairs, you'll find a quaint one-bedroom, one-bathroom unit complete with its own cozy living and dining area, and a separate laundry room, providing comfort and independence.
Outside, a welcoming patio space invites you to relax and take in the natural surroundings. A detached two-car garage and circular driveway offer plenty of parking options for guests and residents alike.
This hillside gem offers privacy, charm, and flexibilityall in a quiet, tree-filled setting that's still close to Flagstaff amenities, trails, and recreation.
Property Details
Home Type
- Multi-Family
Est. Annual Taxes
- $3,506
Year Built
- Built in 1974
Lot Details
- 0.47 Acre Lot
- Desert faces the front and back of the property
Parking
- 2 Car Detached Garage
- Circular Driveway
Home Design
- Property Attached
- Wood Frame Construction
- Composition Roof
- Wood Siding
Interior Spaces
- 2,368 Sq Ft Home
- 2-Story Property
- Ceiling Fan
- Gas Fireplace
- Double Pane Windows
- ENERGY STAR Qualified Windows
- Wood Frame Window
Kitchen
- Eat-In Kitchen
- Breakfast Bar
- Built-In Gas Oven
- Built-In Microwave
Flooring
- Carpet
- Laminate
Bedrooms and Bathrooms
- 3 Bedrooms
- Primary Bedroom on Main
- Primary Bathroom is a Full Bathroom
- 3.5 Bathrooms
- Soaking Tub
- Bathtub With Separate Shower Stall
Laundry
- Laundry Room
- Washer and Dryer Hookup
Outdoor Features
- Balcony
- Patio
- Outdoor Storage
Schools
- John Q Thomas Elementary School
- Sinagua Middle School
Utilities
- Cooling Available
- Heating System Uses Natural Gas
Community Details
- No Home Owners Association
- Association fees include no fees
- Coconino Country Club Estates Subdivision
Listing and Financial Details
- Tax Lot 71
- Assessor Parcel Number 117-05-031
Map
Home Values in the Area
Average Home Value in this Area
Tax History
| Year | Tax Paid | Tax Assessment Tax Assessment Total Assessment is a certain percentage of the fair market value that is determined by local assessors to be the total taxable value of land and additions on the property. | Land | Improvement |
|---|---|---|---|---|
| 2025 | $3,506 | $67,230 | -- | -- |
| 2024 | $3,506 | $69,967 | -- | -- |
| 2023 | $3,372 | $53,557 | $0 | $0 |
| 2022 | $3,165 | $40,573 | $0 | $0 |
| 2021 | $3,077 | $39,945 | $0 | $0 |
| 2020 | $2,991 | $40,015 | $0 | $0 |
| 2019 | $2,935 | $36,596 | $0 | $0 |
| 2018 | $2,302 | $34,480 | $0 | $0 |
| 2017 | $2,130 | $30,993 | $0 | $0 |
| 2016 | $2,123 | $28,450 | $0 | $0 |
| 2015 | $2,012 | $26,566 | $0 | $0 |
Property History
| Date | Event | Price | Change | Sq Ft Price |
|---|---|---|---|---|
| 09/02/2025 09/02/25 | For Sale | $887,500 | 0.0% | $375 / Sq Ft |
| 07/31/2025 07/31/25 | Off Market | $887,500 | -- | -- |
| 06/23/2025 06/23/25 | Price Changed | $887,500 | +1.1% | $375 / Sq Ft |
| 06/20/2025 06/20/25 | For Sale | $877,500 | -- | $371 / Sq Ft |
Purchase History
| Date | Type | Sale Price | Title Company |
|---|---|---|---|
| Warranty Deed | $465,000 | Teema Title & Escrow Agency | |
| Warranty Deed | $465,000 | Teema Title & Escrow Agency | |
| Interfamily Deed Transfer | -- | First American Title Ins Co | |
| Interfamily Deed Transfer | -- | First American Title Ins Co |
Mortgage History
| Date | Status | Loan Amount | Loan Type |
|---|---|---|---|
| Previous Owner | $125,000 | Credit Line Revolving | |
| Previous Owner | $85,000 | Credit Line Revolving |
Source: Arizona Regional Multiple Listing Service (ARMLS)
MLS Number: 6883247
APN: 117-05-031
- 2948 N Pebble Beach Dr
- 3164 N Meadow Brook Dr
- 5000 E Palomino Ln Unit 23
- 3194 N Riviera Way
- 2748 N Olympic Dr
- 4674 E Inwood Way
- 3948 N Tam O'Shanter Dr
- 2922 N Rio de Flag Dr
- 4652 E Northwood Way
- 2435 N Oakmont Dr
- 2565 N Rio de Flag Dr
- 2545 N Broken Circle Rd
- 2384 N Augusta Dr
- 2600 Valley View Dr Unit 106
- 2650 N Valley View Rd Unit 231
- 2600 N Valley View Rd Unit 105
- 4500 E Flintwood Ln
- 2665 Valley View Dr Unit 10127
- 5701 N Villa Cir Unit 896
- 4343 E Soliere Ave Unit 1049
- 4343 E Soliere Ave
- 5205 E Cortland Blvd
- 2605 N Pinon Ridge Unit 577
- 5250 E Cortland Blvd
- 5303 E Cortland Blvd
- 4343 E Soliere Ave Unit 1030
- 4255 E Soliere Ave
- 4015 E Soliere Ave
- 5404 E Cortland Blvd
- 5000 N Mall Way
- 2520 N Walnut Creek Dr
- 1002 N 4th St
- 1149 N Flowing Springs Trail
- 2101 E 6th Ave
- 2905 N Aris St Unit A
- 1965 E Mountain View Ave
- 2540 E Lucky Ln
- 1710 N West St Unit A
- 1201 E Ponderosa Pkwy
- 1105 E Ponderosa Pkwy
