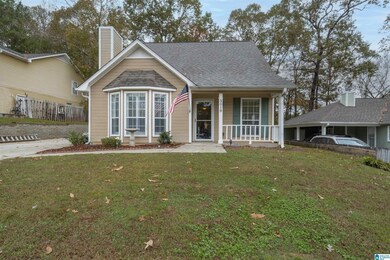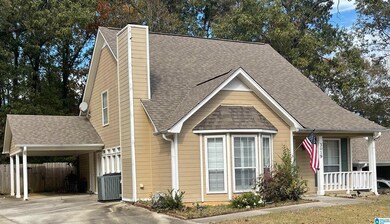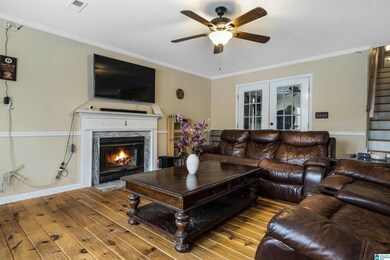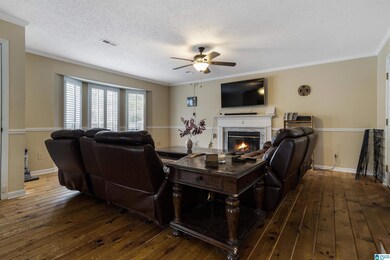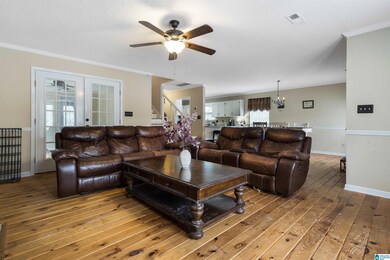
3019 O Connor Ct N Helena, AL 35080
Highlights
- Wood Flooring
- Main Floor Primary Bedroom
- Sun or Florida Room
- Helena Elementary School Rated 10
- Attic
- Stone Countertops
About This Home
As of December 2022Welcome to 3019 O'Connor Court North in the coziest of neighborhoods in Helena. Seller is offering a flooring allowance. If you like an OPEN floor plan, you'll love this one! The living area is spacious in size with a wood burning fireplace. The eat in area opens up to the large kitchen. The kitchen has ample counter space, which are beautiful granite counter tops. All appliances remain in the kitchen. The sun room could be used for additional bonus room or office space. The master suite is on the MAIN level, and 2 bedrooms are upstairs. HVAC and Roof were replaced in 2017. The backyard is fenced in and large enough to gather with friends or all your fur babies. Schedule your private showing today.
Home Details
Home Type
- Single Family
Est. Annual Taxes
- $875
Year Built
- Built in 1988
Lot Details
- 10,454 Sq Ft Lot
- Fenced Yard
Home Design
- Slab Foundation
- Wood Siding
Interior Spaces
- 1.5-Story Property
- Wood Burning Fireplace
- Marble Fireplace
- Bay Window
- Great Room with Fireplace
- Dining Room
- Sun or Florida Room
- Attic
Kitchen
- Electric Oven
- Dishwasher
- Stone Countertops
Flooring
- Wood
- Carpet
- Tile
Bedrooms and Bathrooms
- 3 Bedrooms
- Primary Bedroom on Main
- 2 Full Bathrooms
- Bathtub and Shower Combination in Primary Bathroom
- Linen Closet In Bathroom
Laundry
- Laundry Room
- Laundry on main level
- Washer and Electric Dryer Hookup
Parking
- 1 Carport Space
- Driveway
Schools
- Helena Elementary And Middle School
- Helena High School
Utilities
- Central Heating and Cooling System
- Electric Water Heater
Community Details
- $15 Other Monthly Fees
Listing and Financial Details
- Visit Down Payment Resource Website
- Assessor Parcel Number 13-8-27-2-002-086.000
Ownership History
Purchase Details
Home Financials for this Owner
Home Financials are based on the most recent Mortgage that was taken out on this home.Purchase Details
Home Financials for this Owner
Home Financials are based on the most recent Mortgage that was taken out on this home.Purchase Details
Home Financials for this Owner
Home Financials are based on the most recent Mortgage that was taken out on this home.Purchase Details
Home Financials for this Owner
Home Financials are based on the most recent Mortgage that was taken out on this home.Purchase Details
Similar Homes in Helena, AL
Home Values in the Area
Average Home Value in this Area
Purchase History
| Date | Type | Sale Price | Title Company |
|---|---|---|---|
| Warranty Deed | $254,000 | Hero Title Company | |
| Warranty Deed | $166,000 | None Available | |
| Special Warranty Deed | $120,000 | None Available | |
| Interfamily Deed Transfer | -- | American Title Inc | |
| Foreclosure Deed | $119,850 | None Available |
Mortgage History
| Date | Status | Loan Amount | Loan Type |
|---|---|---|---|
| Open | $249,399 | FHA | |
| Previous Owner | $166,000 | VA | |
| Previous Owner | $112,000 | No Value Available | |
| Previous Owner | $126,000 | New Conventional | |
| Previous Owner | $20,300 | Credit Line Revolving |
Property History
| Date | Event | Price | Change | Sq Ft Price |
|---|---|---|---|---|
| 12/29/2022 12/29/22 | Sold | $254,000 | +1.6% | $137 / Sq Ft |
| 11/28/2022 11/28/22 | Price Changed | $250,000 | -3.8% | $135 / Sq Ft |
| 11/20/2022 11/20/22 | Price Changed | $259,900 | 0.0% | $140 / Sq Ft |
| 11/17/2022 11/17/22 | Price Changed | $260,000 | -3.7% | $140 / Sq Ft |
| 11/11/2022 11/11/22 | For Sale | $270,000 | +62.7% | $145 / Sq Ft |
| 09/11/2018 09/11/18 | Sold | $166,000 | -5.1% | $89 / Sq Ft |
| 07/20/2018 07/20/18 | Price Changed | $174,900 | -2.8% | $94 / Sq Ft |
| 07/10/2018 07/10/18 | Price Changed | $179,900 | -2.7% | $97 / Sq Ft |
| 07/07/2018 07/07/18 | Price Changed | $184,900 | -2.6% | $100 / Sq Ft |
| 07/01/2018 07/01/18 | For Sale | $189,900 | +58.3% | $102 / Sq Ft |
| 07/17/2013 07/17/13 | Sold | $120,000 | -9.5% | -- |
| 06/28/2013 06/28/13 | Pending | -- | -- | -- |
| 04/23/2013 04/23/13 | For Sale | $132,600 | -- | -- |
Tax History Compared to Growth
Tax History
| Year | Tax Paid | Tax Assessment Tax Assessment Total Assessment is a certain percentage of the fair market value that is determined by local assessors to be the total taxable value of land and additions on the property. | Land | Improvement |
|---|---|---|---|---|
| 2024 | $1,240 | $25,300 | $0 | $0 |
| 2023 | $1,207 | $25,460 | $0 | $0 |
| 2022 | $964 | $20,520 | $0 | $0 |
| 2021 | $890 | $19,000 | $0 | $0 |
| 2020 | $874 | $18,680 | $0 | $0 |
| 2019 | $825 | $17,680 | $0 | $0 |
| 2017 | $700 | $15,120 | $0 | $0 |
| 2015 | $715 | $14,600 | $0 | $0 |
| 2014 | $1,397 | $28,520 | $0 | $0 |
Agents Affiliated with this Home
-

Seller's Agent in 2022
Jennifer Grostick
Real Broker LLC
(205) 747-6021
20 in this area
169 Total Sales
-

Buyer's Agent in 2022
Tori Steffens
Keller Williams Realty Hoover
(205) 789-3955
10 in this area
57 Total Sales
-

Seller's Agent in 2018
Kim Cato
Keller Williams Realty Hoover
(205) 913-7344
22 in this area
74 Total Sales
-

Buyer's Agent in 2018
Leda Mims
ARC Realty - Hoover
(205) 243-4599
20 in this area
288 Total Sales
-
D
Seller's Agent in 2013
Diane Littleton
Alabama Real Estate, Inc.
-
D
Seller Co-Listing Agent in 2013
Damon Littleton
Alabama Real Estate, Inc.
Map
Source: Greater Alabama MLS
MLS Number: 1337673
APN: 13-8-27-2-002-086-000
- 2212 Pup Run
- 1510 Timber Dr
- 2234 Pup Run
- 992 Stony Hollow Cir
- 231 Hickory Point Ln
- 911 White Barn Cir
- 116 Rock Valley Rd
- 2311 Buckingham Place
- 617 Windmill Cir
- 700 Windmill Cir
- 708 Windmill Cir
- 1406 Timber Cir
- 703 Hillsboro Ln
- 203 Rocky Ridge Dr
- 1303 Hillsboro Ln
- 2325 Kala St
- 2326 Kala St
- 140 Rocky Ridge Dr
- 401 Hillsboro Ln
- 2200 Amberley Woods Terrace

