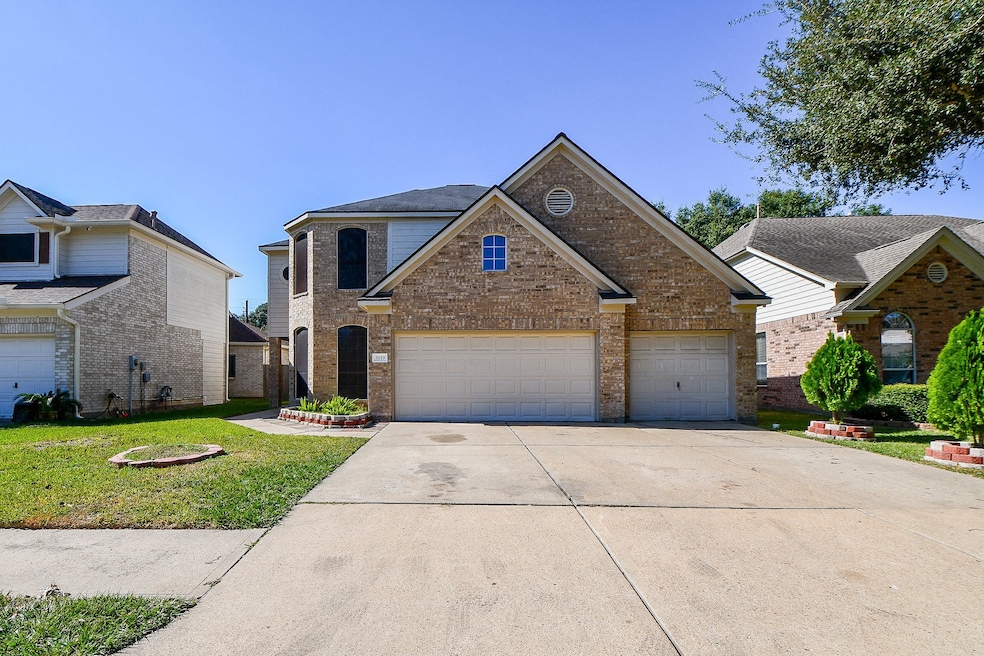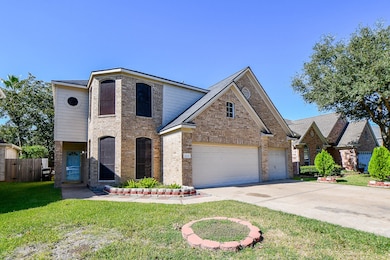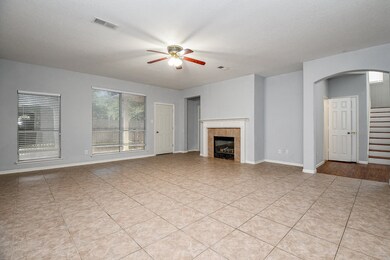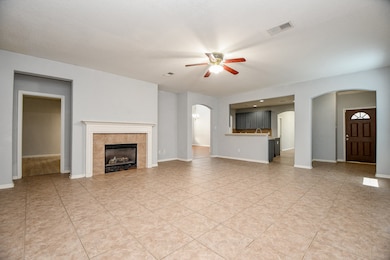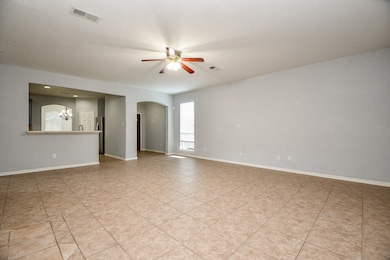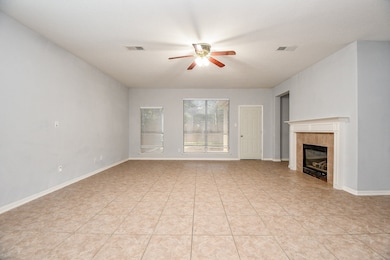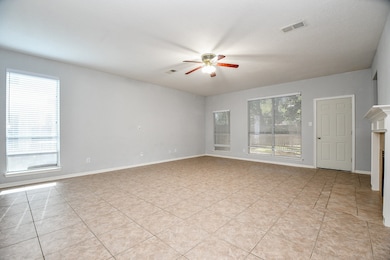3019 Red Oak Leaf Trail Houston, TX 77084
Addicks-Park Ten NeighborhoodHighlights
- Deck
- Traditional Architecture
- Breakfast Area or Nook
- Mayde Creek J High School Rated A-
- High Ceiling
- Walk-In Pantry
About This Home
LOCATION, LOCATION, LOCATION !!! Five bedroom, three full bathrooms, one half bathroom, and three car garage move in ready home with recently painted inside. This floor plan's spaciousness extends to every square inch and offers countless opportunities. The kitchen has an island countertop, 42' Cabinets, and a walk-in pantry and looks out into the living room. The kitchen and a sizable formal dining space are separated from the breakfast area. The Master bedroom and bathroom are on the first floor, and there are two sizable walk-in closets there. Second floor are the remaining four bedrooms, each with a sizable walk-in closet, and two full bathrooms. The second level has a flexible space that would work well as a game room or office. Enormous utility Storage space is provided in the room, which is located on the second level. This is a floor layout that you simply must see. Easy to access I-10, 99, Hw6, and groceries. Close to Katy Asian Town!! This won't last long!
Home Details
Home Type
- Single Family
Est. Annual Taxes
- $6,760
Year Built
- Built in 2002
Lot Details
- 6,435 Sq Ft Lot
- Back Yard Fenced
Parking
- 3 Car Attached Garage
- Driveway
Home Design
- Traditional Architecture
Interior Spaces
- 3,610 Sq Ft Home
- 2-Story Property
- High Ceiling
- Ceiling Fan
- Gas Log Fireplace
- Window Treatments
- Living Room
- Dining Room
- Fire and Smoke Detector
- Washer and Gas Dryer Hookup
Kitchen
- Breakfast Area or Nook
- Walk-In Pantry
- Gas Range
- Microwave
- Dishwasher
- Disposal
Flooring
- Laminate
- Tile
- Vinyl Plank
- Vinyl
Bedrooms and Bathrooms
- 5 Bedrooms
Eco-Friendly Details
- Energy-Efficient HVAC
- Energy-Efficient Thermostat
Outdoor Features
- Deck
- Patio
Schools
- Mayde Creek Elementary School
- Mayde Creek Junior High School
- Mayde Creek High School
Utilities
- Central Heating and Cooling System
- Heating System Uses Gas
- Programmable Thermostat
- No Utilities
Listing and Financial Details
- Property Available on 11/24/22
- Long Term Lease
Community Details
Overview
- Oak Ridge Place Subdivision
Pet Policy
- Call for details about the types of pets allowed
- Pet Deposit Required
Map
Source: Houston Association of REALTORS®
MLS Number: 18464836
APN: 1227410010005
- 2927 Red Oak Leaf Trail
- 19039 Country Square Dr
- 19022 Grove Valley Trail
- 19010 Grove Valley Trail
- 19023 Youpon Hill Ct
- 3102 Creek Arbor Cir
- 19211 Lazy Valley Dr
- 19002 Village Maple Ct
- 19214 Lazy Valley Dr
- 2706 Oak Ridge Park Dr
- 19206 Plantain Dr
- 19315 & 19311 Lazy Valley Dr
- 19319 Camellia Knoll Trail
- 3342 Maymist Dr
- 19322 Dawn Canyon Rd
- 19411 Lazy Valley Dr
- 19438 Hillside Springs Cir
- 19414 Lazy Valley Dr
- 3302 Purslane Dr
- 19402 Hickory Meadow Ln
- 19215 Brook Village Rd
- 19010 Country Square Dr
- 3006 Teak Forest Trail
- 2707 Youpon Lake Ct
- 19415 Juniper Vale Cir
- 19223 Woodglen Dr
- 19438 Hillside Springs Cir
- 19439 Hillside Springs Cir
- 19438 Juniper Vale Cir
- 19422 Lazy Valley Dr
- 19330 Harvest Stream Way
- 19514 Brook Village Rd
- 3351 Deermoss Dr
- 3215 Bluebonnet Meadows Ln
- 19114 Indian Grass Dr
- 19018 Ridge Hill Ct
- 19538 Hollowlog Dr
- 19315 Bristlestar Dr
- 3323 Silverside Dr
- 3347 Silverside Dr
