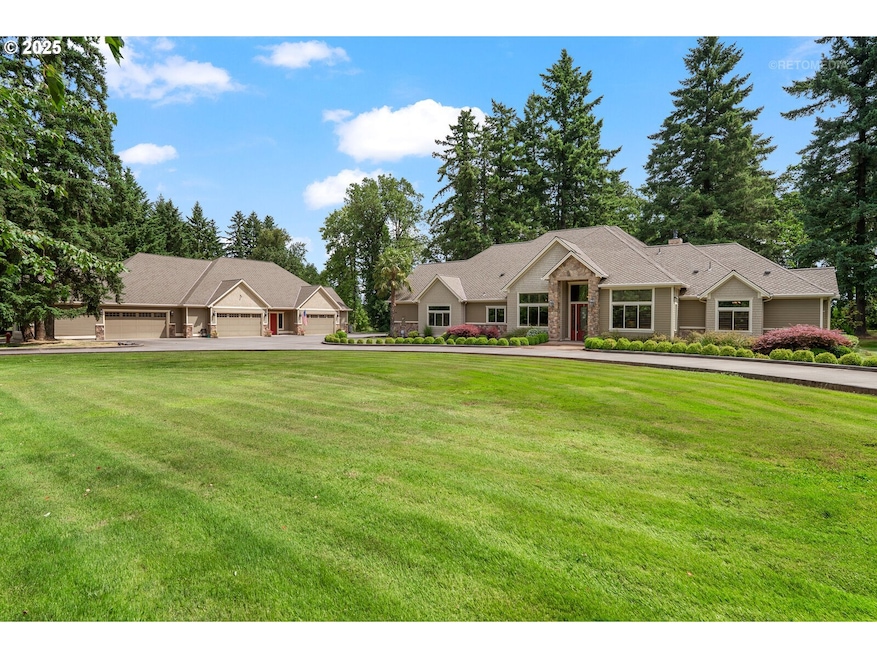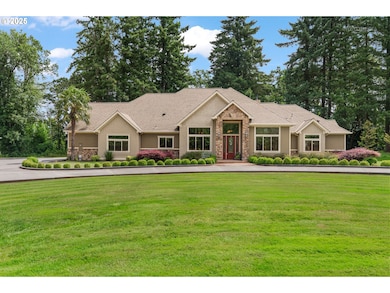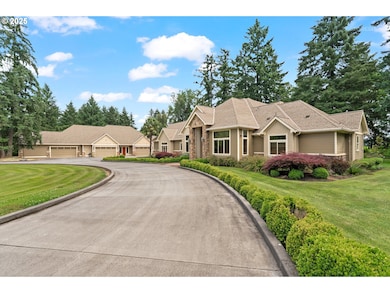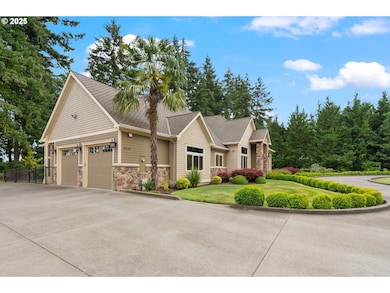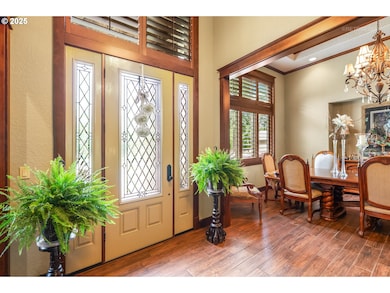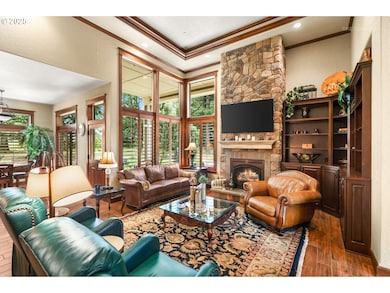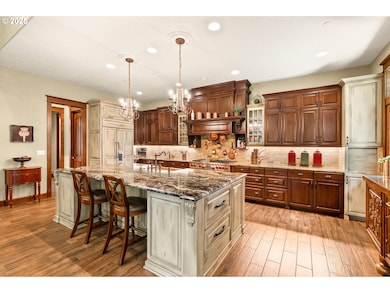30190 SW Bald Peak Rd Hillsboro, OR 97123
Estimated payment $12,670/month
Highlights
- RV Access or Parking
- View of Trees or Woods
- Separate Formal Living Room
- Farmington View Elementary School Rated 9+
- Built-In Refrigerator
- Corner Lot
About This Home
Come home to a Washington County masterpiece and enjoy the very finest in Pacific Northwest living. Singular in a multitude of ways, this stately retreat is one level, has had but one owner and is truly one of a kind. Designed by Richard L White and brought to life in 2013 by Braukman Brothers Construction for one of Hillsboro’s favorite families, it’s a study of attention to detail and a mingling of classic principles with contemporary design. An elegant gate and horseshoe driveway welcome you to over 4 acres of curated grounds backing to a beautiful expanse of rich farmland. Step inside and pause in the grand entryway to appreciate the silence of your surroundings and the serenity of things built to last. Natural light cascades through clerestory windows and plantation shutters to amplify the height and coving of the ceilings. With a kitchen outfitted for the most demanding of chefs and a floorplan suited to the most talented of entertainers, all of an Epicurean’s delights are at your fingertips. Whether the sun is shining or not, a large covered patio accentuates the ease of outdoor enjoyment while the interior dimensions accommodate all of the traditional uses. For car-collectors, wood-workers or project lovers, the 12-car shop & garage is a marvel in its own right. In the educational channel of Laurelview/South Meadows/HilHi, youngsters have access to a renowned primary school experience and a pathway to the International Baccalaureate program before coming home to run and play in a natural wonderland. Less than 10 minutes to downtown Hillsboro, with commute times under a half-hour to any corner of the Intel Triangle or Nike's World Headquarters, it’s everything you could want, all in the right place. A dwelling for every generation and all seasons amounts to a once in a lifetime opportunity - Catch it if you can.
Home Details
Home Type
- Single Family
Est. Annual Taxes
- $12,905
Year Built
- Built in 2013
Lot Details
- 4.08 Acre Lot
- Dog Run
- Corner Lot
- Level Lot
- Sprinkler System
- Private Yard
- Property is zoned AF-5
Parking
- 14 Car Garage
- Extra Deep Garage
- Garage on Main Level
- Garage Door Opener
- Driveway
- RV Access or Parking
Home Design
- Composition Roof
- Cement Siding
- Stone Siding
- Concrete Perimeter Foundation
- Cedar
Interior Spaces
- 7,969 Sq Ft Home
- 1-Story Property
- Central Vacuum
- Built-In Features
- High Ceiling
- Ceiling Fan
- Propane Fireplace
- Double Pane Windows
- Vinyl Clad Windows
- Plantation Shutters
- French Doors
- Family Room
- Separate Formal Living Room
- Dining Room
- Den
- First Floor Utility Room
- Laundry Room
- Utility Room
- Wall to Wall Carpet
- Views of Woods
- Crawl Space
Kitchen
- Eat-In Kitchen
- Butlers Pantry
- Free-Standing Gas Range
- Built-In Refrigerator
- Plumbed For Ice Maker
- Wine Cooler
- Stainless Steel Appliances
- Kitchen Island
- Granite Countertops
- Tile Countertops
- Trash Compactor
- Disposal
Bedrooms and Bathrooms
- 3 Bedrooms
- Soaking Tub
- Walk-in Shower
Accessible Home Design
- Accessibility Features
- Level Entry For Accessibility
- Accessible Entrance
Outdoor Features
- Covered Patio or Porch
Schools
- Farmington View Elementary School
- South Meadows Middle School
- Hillsboro High School
Utilities
- 90% Forced Air Heating and Cooling System
- Well
- Water Softener
- Septic Tank
Community Details
- No Home Owners Association
Listing and Financial Details
- Assessor Parcel Number R2045319
Map
Home Values in the Area
Average Home Value in this Area
Tax History
| Year | Tax Paid | Tax Assessment Tax Assessment Total Assessment is a certain percentage of the fair market value that is determined by local assessors to be the total taxable value of land and additions on the property. | Land | Improvement |
|---|---|---|---|---|
| 2026 | $12,905 | $1,054,550 | -- | -- |
| 2025 | $12,905 | $1,023,840 | -- | -- |
| 2024 | $12,541 | $994,020 | -- | -- |
| 2023 | $12,541 | $965,070 | $0 | $0 |
| 2022 | $12,220 | $965,070 | $0 | $0 |
| 2021 | $12,007 | $909,680 | $0 | $0 |
| 2020 | $11,757 | $883,190 | $0 | $0 |
| 2019 | $11,320 | $857,470 | $0 | $0 |
| 2018 | $10,957 | $832,500 | $0 | $0 |
| 2017 | $10,583 | $808,260 | $0 | $0 |
| 2016 | $10,005 | $784,720 | $0 | $0 |
| 2015 | $11,721 | $761,870 | $0 | $0 |
| 2014 | $4,126 | $259,790 | $0 | $0 |
Property History
| Date | Event | Price | List to Sale | Price per Sq Ft |
|---|---|---|---|---|
| 10/31/2025 10/31/25 | Price Changed | $2,200,000 | -12.0% | $276 / Sq Ft |
| 06/24/2025 06/24/25 | For Sale | $2,500,000 | -- | $314 / Sq Ft |
Purchase History
| Date | Type | Sale Price | Title Company |
|---|---|---|---|
| Interfamily Deed Transfer | -- | Lawyers Title | |
| Warranty Deed | $325,000 | First American | |
| Warranty Deed | $241,000 | First American | |
| Warranty Deed | $240,000 | Accommodation | |
| Warranty Deed | $292,500 | First American Title Insuran | |
| Warranty Deed | $290,000 | First American | |
| Warranty Deed | $260,000 | First American |
Mortgage History
| Date | Status | Loan Amount | Loan Type |
|---|---|---|---|
| Previous Owner | $300,000 | New Conventional | |
| Previous Owner | $250,000 | Seller Take Back | |
| Previous Owner | $234,000 | Unknown | |
| Previous Owner | $15,000 | Unknown |
Source: Regional Multiple Listing Service (RMLS)
MLS Number: 505247873
APN: R2045319
- 32333 SW Laurel Rd
- 13725 SW 329th Terrace
- 34160 SW Peaks View Dr
- 24730 SW Tile Flat Rd
- 35963 SW Bald Peak Rd
- 31155 SW Laurelview Rd
- 5983 SW River Rd
- 5680 SW Minter Bridge Rd
- 6970 SW Straughan Rd
- 6560 SW Rood Bridge Rd
- 25480 SW Rainbow Ln
- 34142 SW Johnson School Rd
- 17350 SW Finnigan Hill Rd
- 16532 SW Holly Hill Rd
- 16935 SW Holly Hill Rd
- 23660 SW Tile Flat Rd
- 16025 SW Hillsboro Hwy
- 14640 SW Patricia Ave
- 28800 SW Wildhaven Ln
- 0 SW McCormick Hill Rd Unit 203173293
- 1751 SE Water Lily St
- 4828 SE Teakwood St
- 6022 SE Thornapple St
- 2065 SE 44th Ave
- 4151 SE Fortress Ln
- 5493 SE 80th Ave
- 6507 SE Genrosa St
- 7366 SW 204th Ave
- 20166 SW Lucas Oaks Ln
- 7743 SE Kinnaman St
- 1605 SE Maple St
- 7001 SE Blanton St
- 3495 SE Reed Dr Unit ID1267686P
- 7574 SE Blanton St
- 20534 SW Rosa Dr
- 19796 SW Yocom Ln Unit A - primary
- 3405 SE Reed Dr
- 8143 SE Leafhopper St
- 8206 SE Leafhopper St
- 3893 SE 81st Ave
