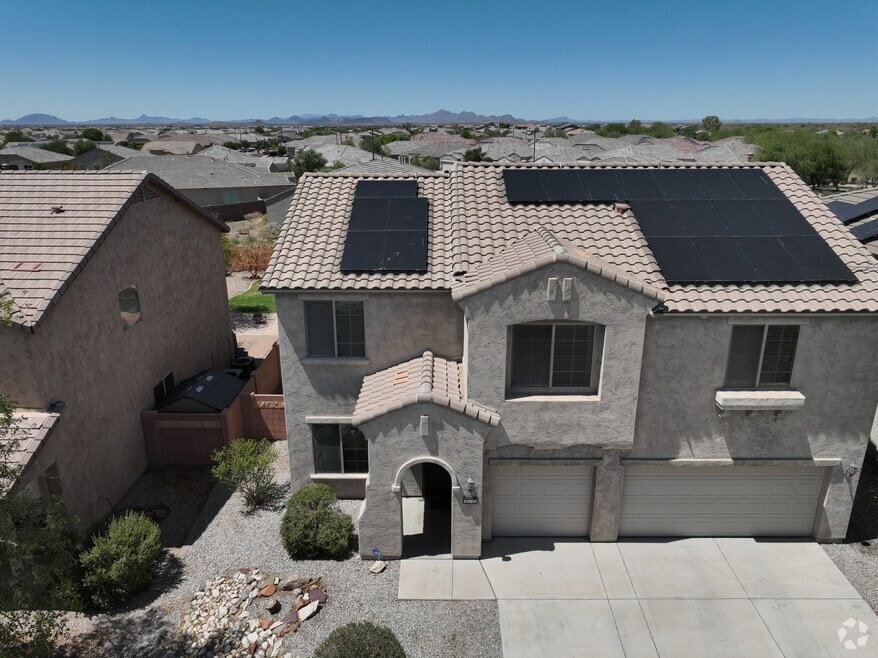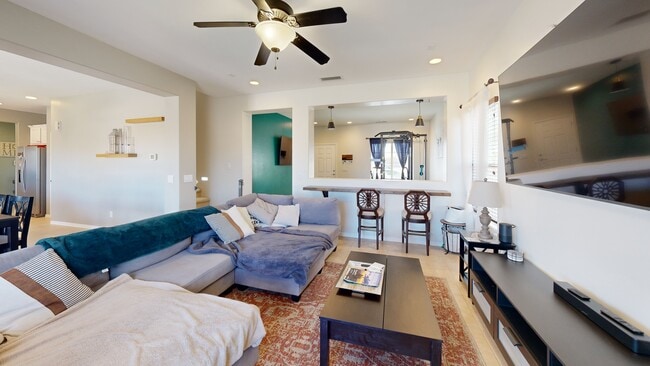
30196 W Crittenden Ln Buckeye, AZ 85396
Estimated payment $2,420/month
Highlights
- Private Pool
- Spanish Architecture
- Covered Patio or Porch
- Solar Power System
- Tennis Courts
- 3 Car Direct Access Garage
About This Home
This beautiful Tartesso home offers space, comfort, and a backyard built for Arizona living. With 3 bedrooms, 2.5 bathrooms, a HUGE Loft and 3-car garage, there's room for everyone and everything. Inside, you'll find a thoughtfully designed layout with a formal living room and great room, an upstairs split master bedroom for added privacy, plus a massive upstairs loft perfect for a home office, media room, or play area.The kitchen features white cabinetry, ample counter space, and a functional layout that opens to the main living area—ideal for entertaining. Every bedroom includes a walk-in closet and ceiling fans throughout. Step outside to your own private retreat with a removable fenced-in pool,low-maintenance landscaping, and plenty of room to relax or entertain. See it Today!!
Listing Agent
Realty ONE Group Brokerage Phone: 623-261-5772 License #SA654111000 Listed on: 07/16/2025
Home Details
Home Type
- Single Family
Est. Annual Taxes
- $1,698
Year Built
- Built in 2008
Lot Details
- 6,960 Sq Ft Lot
- Desert faces the front and back of the property
- Block Wall Fence
- Artificial Turf
HOA Fees
- $87 Monthly HOA Fees
Parking
- 3 Car Direct Access Garage
- Garage Door Opener
Home Design
- Spanish Architecture
- Wood Frame Construction
- Tile Roof
- Stucco
Interior Spaces
- 2,575 Sq Ft Home
- 2-Story Property
- Ceiling height of 9 feet or more
- Ceiling Fan
- Double Pane Windows
Kitchen
- Eat-In Kitchen
- Built-In Microwave
- Kitchen Island
Flooring
- Carpet
- Tile
Bedrooms and Bathrooms
- 3 Bedrooms
- Primary Bathroom is a Full Bathroom
- 2.5 Bathrooms
- Bathtub With Separate Shower Stall
Pool
- Private Pool
- Fence Around Pool
Schools
- Tartesso Elementary School
- Ruth Fisher Middle School
- Tonopah Valley High School
Utilities
- Central Air
- Heating unit installed on the ceiling
- Heating System Uses Natural Gas
- High Speed Internet
- Cable TV Available
Additional Features
- Solar Power System
- Covered Patio or Porch
Listing and Financial Details
- Tax Lot 891
- Assessor Parcel Number 504-74-891
Community Details
Overview
- Association fees include ground maintenance
- Kinney Management Association, Phone Number (480) 820-3451
- Built by Pulte
- Tartesso Unit 2A Subdivision
Recreation
- Tennis Courts
- Community Playground
- Bike Trail
3D Interior and Exterior Tours
Floorplans
Map
Home Values in the Area
Average Home Value in this Area
Tax History
| Year | Tax Paid | Tax Assessment Tax Assessment Total Assessment is a certain percentage of the fair market value that is determined by local assessors to be the total taxable value of land and additions on the property. | Land | Improvement |
|---|---|---|---|---|
| 2025 | $1,977 | $16,744 | -- | -- |
| 2024 | $1,637 | $15,947 | -- | -- |
| 2023 | $1,637 | $29,850 | $5,970 | $23,880 |
| 2022 | $1,665 | $22,610 | $4,520 | $18,090 |
| 2021 | $1,538 | $19,560 | $3,910 | $15,650 |
| 2020 | $1,452 | $19,000 | $3,800 | $15,200 |
| 2019 | $1,470 | $17,650 | $3,530 | $14,120 |
| 2018 | $1,527 | $16,020 | $3,200 | $12,820 |
| 2017 | $1,602 | $14,930 | $2,980 | $11,950 |
| 2016 | $1,602 | $14,950 | $2,990 | $11,960 |
| 2015 | $1,578 | $14,530 | $2,900 | $11,630 |
Property History
| Date | Event | Price | List to Sale | Price per Sq Ft | Prior Sale |
|---|---|---|---|---|---|
| 10/16/2025 10/16/25 | Price Changed | $415,000 | -2.4% | $161 / Sq Ft | |
| 07/28/2025 07/28/25 | Price Changed | $425,000 | -2.3% | $165 / Sq Ft | |
| 07/16/2025 07/16/25 | For Sale | $435,000 | +11.5% | $169 / Sq Ft | |
| 04/03/2023 04/03/23 | Sold | $390,000 | -3.7% | $151 / Sq Ft | View Prior Sale |
| 02/07/2023 02/07/23 | Pending | -- | -- | -- | |
| 01/31/2023 01/31/23 | Price Changed | $405,000 | -3.6% | $157 / Sq Ft | |
| 01/26/2023 01/26/23 | Price Changed | $420,000 | -6.7% | $163 / Sq Ft | |
| 12/16/2022 12/16/22 | Price Changed | $450,000 | -3.2% | $175 / Sq Ft | |
| 11/09/2022 11/09/22 | For Sale | $465,000 | +46.2% | $181 / Sq Ft | |
| 12/04/2020 12/04/20 | Sold | $318,000 | +1.0% | $123 / Sq Ft | View Prior Sale |
| 10/12/2020 10/12/20 | For Sale | $315,000 | +15.0% | $122 / Sq Ft | |
| 03/13/2020 03/13/20 | Sold | $274,000 | 0.0% | $106 / Sq Ft | View Prior Sale |
| 02/07/2020 02/07/20 | Price Changed | $274,000 | +0.4% | $106 / Sq Ft | |
| 01/26/2020 01/26/20 | Price Changed | $272,900 | -0.8% | $106 / Sq Ft | |
| 01/16/2020 01/16/20 | Price Changed | $275,000 | -1.3% | $107 / Sq Ft | |
| 12/30/2019 12/30/19 | Price Changed | $278,500 | -0.1% | $108 / Sq Ft | |
| 12/18/2019 12/18/19 | Price Changed | $278,900 | 0.0% | $108 / Sq Ft | |
| 12/06/2019 12/06/19 | Price Changed | $279,000 | -0.1% | $108 / Sq Ft | |
| 11/24/2019 11/24/19 | Price Changed | $279,250 | -0.1% | $108 / Sq Ft | |
| 11/12/2019 11/12/19 | Price Changed | $279,500 | -0.1% | $109 / Sq Ft | |
| 10/31/2019 10/31/19 | Price Changed | $279,750 | -0.1% | $109 / Sq Ft | |
| 10/18/2019 10/18/19 | For Sale | $279,900 | -- | $109 / Sq Ft |
Purchase History
| Date | Type | Sale Price | Title Company |
|---|---|---|---|
| Warranty Deed | $390,000 | Grand Canyon Title | |
| Warranty Deed | $318,000 | Security Title | |
| Warranty Deed | $274,000 | Lawyers Title Of Arizona Inc | |
| Corporate Deed | $264,356 | Sun Title Agency Co | |
| Cash Sale Deed | $953,000 | First American Title |
Mortgage History
| Date | Status | Loan Amount | Loan Type |
|---|---|---|---|
| Open | $398,970 | VA | |
| Previous Owner | $312,240 | FHA | |
| Previous Owner | $283,864 | VA | |
| Previous Owner | $79,356 | New Conventional |
About the Listing Agent

Looking for a real estate team that makes the process as smooth as your morning coffee and as stress-free as a sunny Arizona day? Meet The Lance Team! We’re Carmen and Steve Lance, proud Realtors with Realty ONE Group in Goodyear Arizona serving the entire West Valley and beyond!
With over a decade of experience and a knack for making real estate less complicated, we bring energy, expertise, and a personal touch to every transaction. Whether you’re dreaming of the perfect backyard oasis or
Carmen's Other Listings
Source: Arizona Regional Multiple Listing Service (ARMLS)
MLS Number: 6893579
APN: 504-74-891
- 30309 W Whitton Ave
- 30128 W Weldon Ave
- 30276 W Crittenden Ln
- 30327 W Whitton Ave
- 0 Osborn Rd
- 30199 W Fairmount Ave
- 30003 W Rockmount Ave
- 30157 W Flower St
- 3791 N Brooklyn Dr
- 30009 W Monterey Dr
- 30394 W Amelia Ave
- 30285 W Leah Dr Unit 2A
- 29906 W Whitton Ave
- 681 N Bruner Rd
- 30427 W Vale Dr
- 4108 N 304th Ln
- 4118 N 304th Ln Unit 2B
- 30186 W Pinchot Ave
- 30618 W Osborn Rd
- 3706 N 298th Ave
- 30012 W Monterey Dr
- 3312 N 300th Dr
- 2965 N 303rd Dr
- 30709 W Indianola Ave
- 3792 N 297th Ave
- 3690 N 308th Ln
- 3616 N 308th Ln
- 29458 W Columbus Ave
- 31009 W Columbus Ave
- 30962 W Cheery Lynn Rd
- 31040 W Whitton Ave
- 31065 W Monterey Ave
- 3713 N 292nd Ln
- 952 S 305th Ave
- 3808 S 339th Ave
- 1971 S 241st Dr
- 26064 W Superior Ave
- 25805 W Kendall St
- 25862 W Whyman St
- 25753 W Winslow Ave





