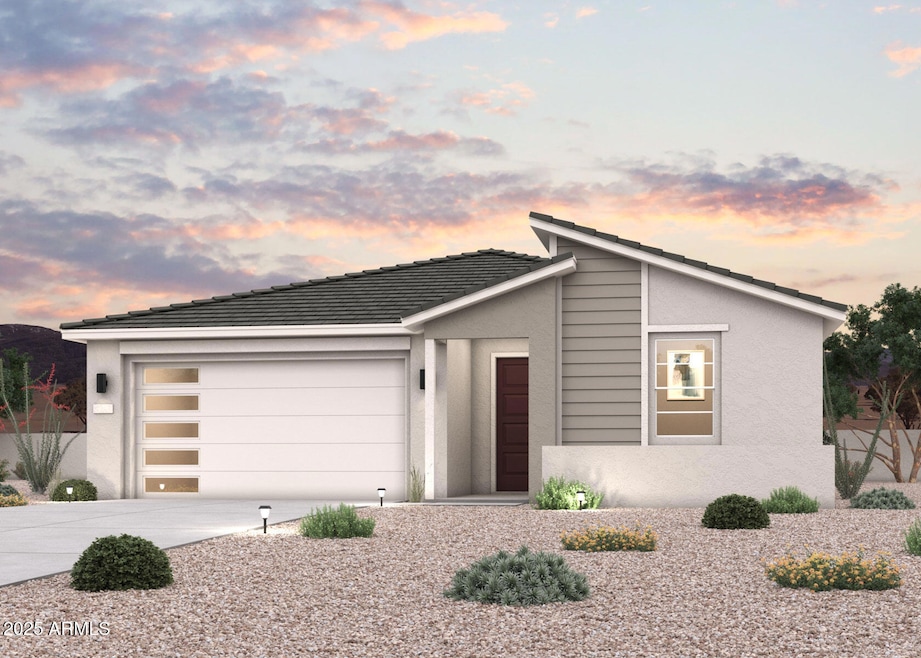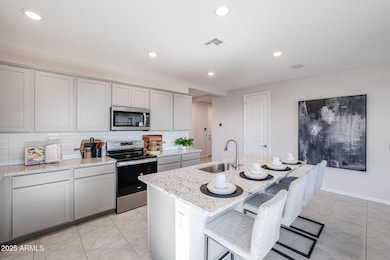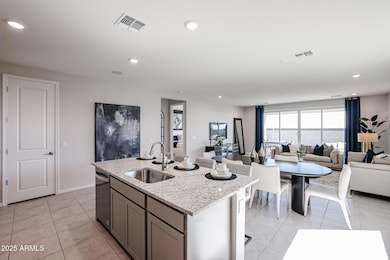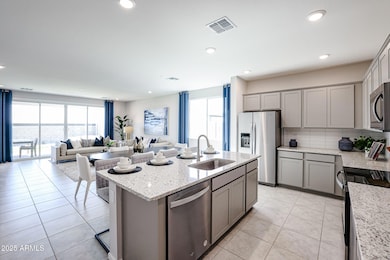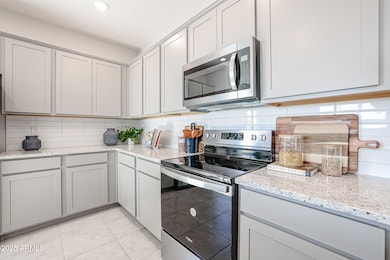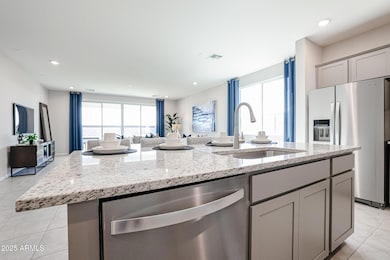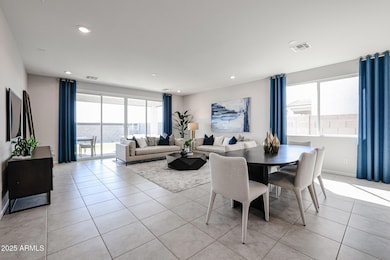30197 W Aster Dr Buckeye, AZ 85396
Estimated payment $2,431/month
Highlights
- RV Gated
- Granite Countertops
- Covered Patio or Porch
- Two Primary Bathrooms
- Mud Room
- 2 Car Direct Access Garage
About This Home
Welcome to the Willow Collection at Teravalis. The Geneva is an inviting ranch-style floor plan, featuring 2,079 square feet of living space. From the foyer, the great room opens to a dedicated dining area, living space, and a kitchen complete with a large island and corner pantry. The great room also opens to a covered patio for seamless indoor-outdoor living. Located towards the back of the home, the private primary suite is a retreat, offering a large en-suite bathroom with a dual-sink vanity and walk-in closet. Two bedrooms at the home's front share a bathroom, while a fourth bedroom enjoys its own en-suite for enhanced privacy. A full laundry room, mud room, and spacious 2-bay garage complete this functional, yet comfortable home.
Listing Agent
Century Communities of Arizona, LLC Brokerage Phone: 502.308.6192 License #BR715429000 Listed on: 11/18/2025
Home Details
Home Type
- Single Family
Est. Annual Taxes
- $40
Year Built
- 2026
Lot Details
- 6,465 Sq Ft Lot
- Desert faces the front of the property
- East or West Exposure
- Block Wall Fence
HOA Fees
- $109 Monthly HOA Fees
Parking
- 2 Car Direct Access Garage
- Garage Door Opener
- RV Gated
Home Design
- Wood Frame Construction
- Tile Roof
- Concrete Roof
- Stucco
Interior Spaces
- 2,079 Sq Ft Home
- 1-Story Property
- Ceiling height of 9 feet or more
- Double Pane Windows
- Mud Room
- Smart Home
Kitchen
- Built-In Microwave
- Kitchen Island
- Granite Countertops
Flooring
- Carpet
- Tile
Bedrooms and Bathrooms
- 4 Bedrooms
- Two Primary Bathrooms
- 3 Bathrooms
- Dual Vanity Sinks in Primary Bathroom
Laundry
- Laundry Room
- Washer and Dryer Hookup
Schools
- Tartesso Elementary School
- Ruth Fisher Middle School
- Tonopah Valley High School
Utilities
- Central Air
- Heating System Uses Natural Gas
Additional Features
- No Interior Steps
- Covered Patio or Porch
Listing and Financial Details
- Home warranty included in the sale of the property
- Tax Lot 7
- Assessor Parcel Number 504-72-067
Community Details
Overview
- Association fees include ground maintenance
- Frist Service Resi Association, Phone Number (480) 551-4300
- Built by Century Communities
- Floreo At Teravalis Parcel 39 Subdivision, Geneva A Floorplan
Recreation
- Community Playground
- Bike Trail
Map
Home Values in the Area
Average Home Value in this Area
Tax History
| Year | Tax Paid | Tax Assessment Tax Assessment Total Assessment is a certain percentage of the fair market value that is determined by local assessors to be the total taxable value of land and additions on the property. | Land | Improvement |
|---|---|---|---|---|
| 2025 | $40 | $116 | $116 | -- |
| 2024 | -- | $142 | $142 | -- |
Property History
| Date | Event | Price | List to Sale | Price per Sq Ft |
|---|---|---|---|---|
| 11/18/2025 11/18/25 | For Sale | $439,960 | -- | $212 / Sq Ft |
Source: Arizona Regional Multiple Listing Service (ARMLS)
MLS Number: 6948731
APN: 504-72-067
- 30183 W Aster Dr
- 30167 W Aster Dr
- 30151 W Aster Dr
- 30135 W Aster Dr
- 30180 W Windrose Dr
- 30119 W Aster Dr
- 30374 W Dahlia Dr
- Clover Plan at Teravalis
- Bluebell Plan at Teravalis
- Lavender Plan at Teravalis
- Larkspur Plan at Teravalis
- Acacia II Plan at Teravalis
- Plan 4001 at Teravalis
- Plan 4002 at Teravalis
- Plan 4003 at Teravalis
- Plan 4005 at Teravalis
- Plan 4004 at Teravalis
- Plan 2578 at Teravalis - Mesquite
- Plan 2821 at Teravalis - Mesquite
- Plan 1760 at Teravalis - Mesquite
- 30509 W Oleander Way
- 27389 W Wahalla Ln
- 27458 W Osprey Dr
- 26881 W Utopia Rd
- 20602 N 274th Ave
- 20002 N 269th Dr
- 20311 N 271st Ave
- 27292 W Ross Ave
- 26990 W Burnett Rd
- 27013 W Potter Dr
- 26731 W Pontiac Dr
- 26824 W Potter Dr
- 26249 W Wahalla Ln
- 26087 W Tonto Ln
- 26477 W Ross Ave
- 20709 N 264th Ave
- 25925 W Tonto Ln
- 26298 W Burnett Rd
- 26135 W Runion Dr
- 26196 W Burnett Rd
