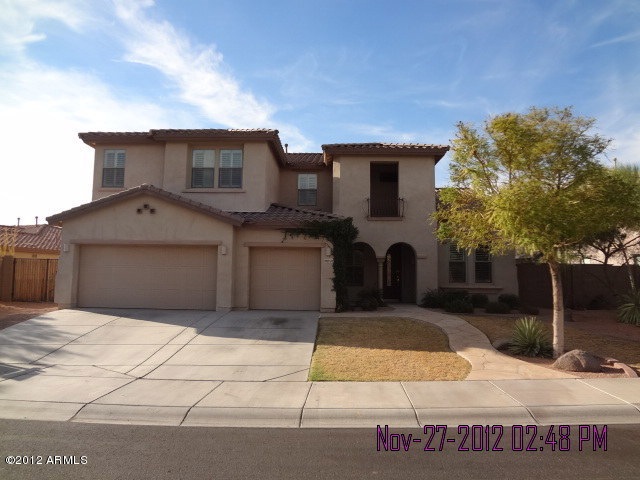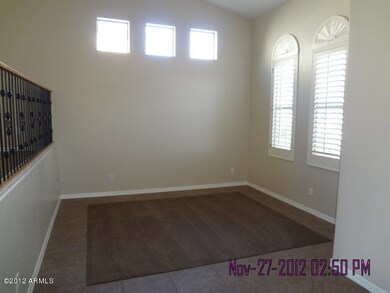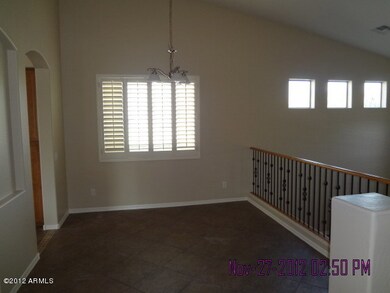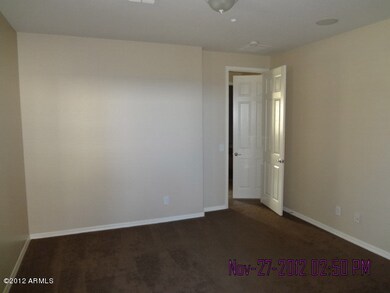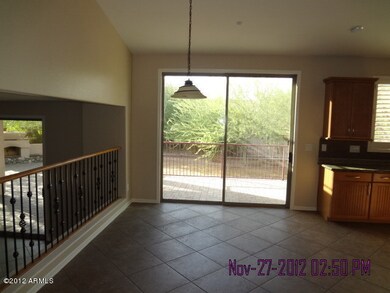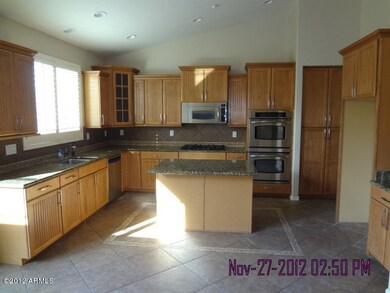
30198 N 123rd Ln Peoria, AZ 85383
Vistancia NeighborhoodHighlights
- Clubhouse
- Vaulted Ceiling
- Community Pool
- Vistancia Elementary School Rated A-
- Granite Countertops
- Covered patio or porch
About This Home
As of June 2024Gorgeous 4 bedroom 3 bath home with a finished basement and tons to offer!Home features FRESH two-tone paint, plantation shutters, neutral diagonal tile, vaulted ceilings, recessed lighting, and ceiling fans throughout. Formal dining room looks over living room in front room. Family room has stone accents around fireplace and media niches. Den, full bath and one guest bedroom are downstairs with Master, 2 bedrooms, and bonus room upstairs. Chefs kitchen with upgraded cabinets, SS appliances, double ovens, granite counter tops and an island. Balcony of Master. Basement is HUGE-Perfect for game room! Backyard has covered patio extended with pavers, built-in BBQ, and a fireplace with sitting area.**Special financing offered; Purchase for as little as 3% down without Mortgage Insurance.
Last Agent to Sell the Property
Michael Edger
Pivotal Properties License #BR581341000 Listed on: 11/28/2012
Home Details
Home Type
- Single Family
Est. Annual Taxes
- $3,278
Year Built
- Built in 2005
Lot Details
- 10,272 Sq Ft Lot
- Wrought Iron Fence
- Block Wall Fence
- Grass Covered Lot
HOA Fees
- $86 Monthly HOA Fees
Parking
- 3 Car Garage
Home Design
- Wood Frame Construction
- Tile Roof
- Concrete Roof
- Stucco
Interior Spaces
- 4,296 Sq Ft Home
- 2-Story Property
- Vaulted Ceiling
- Ceiling Fan
- Family Room with Fireplace
- Finished Basement
Kitchen
- Eat-In Kitchen
- Breakfast Bar
- Gas Cooktop
- Built-In Microwave
- Kitchen Island
- Granite Countertops
Flooring
- Carpet
- Tile
Bedrooms and Bathrooms
- 4 Bedrooms
- Primary Bathroom is a Full Bathroom
- 3 Bathrooms
- Dual Vanity Sinks in Primary Bathroom
- Bathtub With Separate Shower Stall
Outdoor Features
- Balcony
- Covered patio or porch
- Outdoor Storage
- Built-In Barbecue
Schools
- Vistancia Elementary School
- Liberty High School
Utilities
- Refrigerated Cooling System
- Zoned Heating
- Heating System Uses Natural Gas
- High Speed Internet
- Cable TV Available
Listing and Financial Details
- Tax Lot 53
- Assessor Parcel Number 510-01-191
Community Details
Overview
- Association fees include ground maintenance
- Capital Cons. Mgmt Association, Phone Number (480) 921-7500
- Built by Engel Homes
- Vistancia Village Subdivision
Amenities
- Clubhouse
- Recreation Room
Recreation
- Community Pool
- Bike Trail
Ownership History
Purchase Details
Home Financials for this Owner
Home Financials are based on the most recent Mortgage that was taken out on this home.Purchase Details
Home Financials for this Owner
Home Financials are based on the most recent Mortgage that was taken out on this home.Purchase Details
Home Financials for this Owner
Home Financials are based on the most recent Mortgage that was taken out on this home.Purchase Details
Home Financials for this Owner
Home Financials are based on the most recent Mortgage that was taken out on this home.Purchase Details
Home Financials for this Owner
Home Financials are based on the most recent Mortgage that was taken out on this home.Purchase Details
Purchase Details
Home Financials for this Owner
Home Financials are based on the most recent Mortgage that was taken out on this home.Similar Homes in Peoria, AZ
Home Values in the Area
Average Home Value in this Area
Purchase History
| Date | Type | Sale Price | Title Company |
|---|---|---|---|
| Warranty Deed | $805,000 | Wfg National Title Insurance C | |
| Warranty Deed | $616,000 | Stewart Ttl & Tr Of Phoenix | |
| Interfamily Deed Transfer | -- | Driggs Title Agency Inc | |
| Warranty Deed | $480,000 | Pioneer Title Agency Inc | |
| Special Warranty Deed | $369,000 | Stewart Title & Trust Of Pho | |
| Trustee Deed | $405,817 | None Available | |
| Warranty Deed | $615,000 | Universal Land Title Agency |
Mortgage History
| Date | Status | Loan Amount | Loan Type |
|---|---|---|---|
| Open | $652,050 | VA | |
| Previous Owner | $498,000 | New Conventional | |
| Previous Owner | $492,800 | Purchase Money Mortgage | |
| Previous Owner | $346,000 | New Conventional | |
| Previous Owner | $350,000 | New Conventional | |
| Previous Owner | $350,550 | New Conventional | |
| Previous Owner | $70,166 | Unknown | |
| Previous Owner | $417,000 | Unknown | |
| Previous Owner | $417,000 | New Conventional |
Property History
| Date | Event | Price | Change | Sq Ft Price |
|---|---|---|---|---|
| 06/28/2024 06/28/24 | Sold | $805,000 | -2.9% | $187 / Sq Ft |
| 04/25/2024 04/25/24 | Price Changed | $829,000 | -2.5% | $193 / Sq Ft |
| 03/15/2024 03/15/24 | For Sale | $850,000 | +38.0% | $198 / Sq Ft |
| 02/16/2021 02/16/21 | Sold | $616,000 | +2.7% | $143 / Sq Ft |
| 01/25/2021 01/25/21 | Pending | -- | -- | -- |
| 01/12/2021 01/12/21 | For Sale | $600,000 | +25.0% | $140 / Sq Ft |
| 11/08/2018 11/08/18 | Sold | $480,000 | -4.0% | $112 / Sq Ft |
| 09/04/2018 09/04/18 | For Sale | $499,900 | +35.5% | $116 / Sq Ft |
| 05/21/2013 05/21/13 | Sold | $369,000 | +2.5% | $86 / Sq Ft |
| 04/26/2013 04/26/13 | Pending | -- | -- | -- |
| 04/19/2013 04/19/13 | For Sale | $359,900 | 0.0% | $84 / Sq Ft |
| 02/26/2013 02/26/13 | Pending | -- | -- | -- |
| 02/21/2013 02/21/13 | Pending | -- | -- | -- |
| 02/04/2013 02/04/13 | Price Changed | $359,900 | -4.0% | $84 / Sq Ft |
| 01/02/2013 01/02/13 | Price Changed | $374,900 | -5.2% | $87 / Sq Ft |
| 11/28/2012 11/28/12 | For Sale | $395,500 | -- | $92 / Sq Ft |
Tax History Compared to Growth
Tax History
| Year | Tax Paid | Tax Assessment Tax Assessment Total Assessment is a certain percentage of the fair market value that is determined by local assessors to be the total taxable value of land and additions on the property. | Land | Improvement |
|---|---|---|---|---|
| 2025 | $3,216 | $40,467 | -- | -- |
| 2024 | $4,436 | $38,540 | -- | -- |
| 2023 | $4,436 | $55,750 | $11,150 | $44,600 |
| 2022 | $4,402 | $43,410 | $8,680 | $34,730 |
| 2021 | $4,538 | $41,660 | $8,330 | $33,330 |
| 2020 | $3,981 | $40,410 | $8,080 | $32,330 |
| 2019 | $3,843 | $37,470 | $7,490 | $29,980 |
| 2018 | $4,228 | $35,980 | $7,190 | $28,790 |
| 2017 | $4,191 | $35,350 | $7,070 | $28,280 |
| 2016 | $4,120 | $34,170 | $6,830 | $27,340 |
| 2015 | $3,847 | $31,480 | $6,290 | $25,190 |
Agents Affiliated with this Home
-

Seller's Agent in 2024
Preston Porter
Preston Porter Realty Inc
(719) 589-5899
5 in this area
221 Total Sales
-

Buyer's Agent in 2024
Kelley Norton
eXp Realty
(602) 330-5856
10 in this area
169 Total Sales
-

Seller's Agent in 2021
Ruby Arias
My Home Group Real Estate
(623) 398-5575
1 in this area
108 Total Sales
-

Seller Co-Listing Agent in 2021
Tiffany Hoffman
My Home Group Real Estate
(623) 398-5508
1 in this area
94 Total Sales
-

Buyer's Agent in 2021
Anthony Wozniak
Realty One Group
(480) 565-9051
3 in this area
51 Total Sales
-

Seller's Agent in 2018
George Laughton
My Home Group Real Estate
(623) 462-3017
25 in this area
3,031 Total Sales
Map
Source: Arizona Regional Multiple Listing Service (ARMLS)
MLS Number: 4855666
APN: 510-01-191
- 12360 W Eagle Ridge Ln
- 30213 N 124th Ln
- 30277 N 125th Ln
- 12473 W Montgomery Rd
- 30477 N 126th Dr
- 12451 W Nadine Way
- 12107 W Palo Brea Ln
- 12073 W Desert Mirage Dr
- 12047 W Red Hawk Dr
- 12702 W Dove Wing Way
- 29491 N 122nd Glen
- 29740 N 121st Ave
- 29431 N 122nd Glen
- 12053 W Palo Brea Ln
- 29730 N 120th Ln
- 12057 W Ashby Dr
- 12062 W Duane Ln
- 30660 N 120th Ln
- 30660 N 120th Ln Unit 7
- 30615 N 120th Ln
