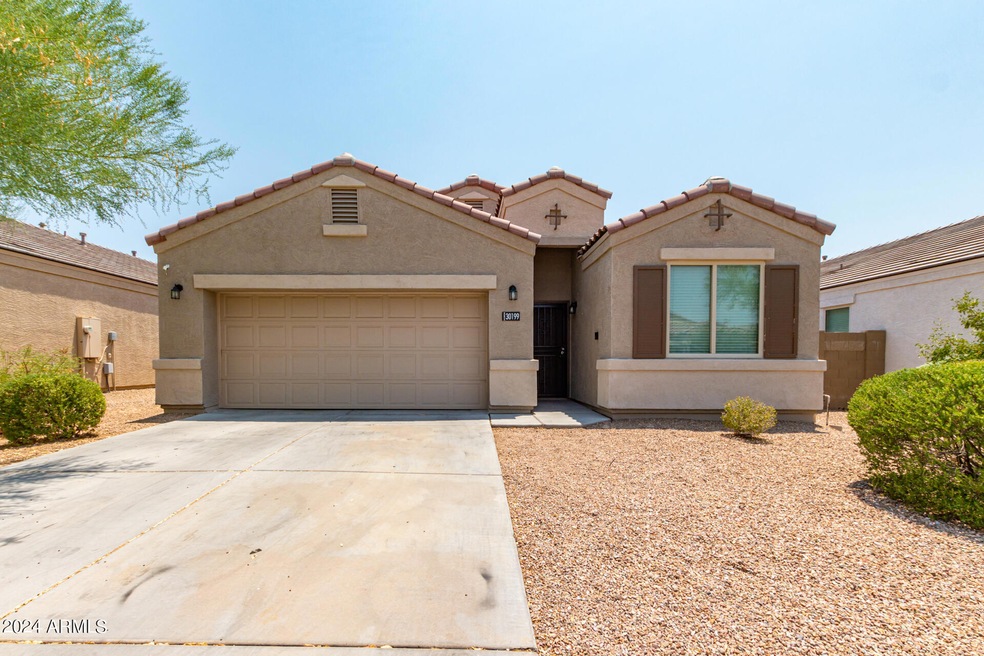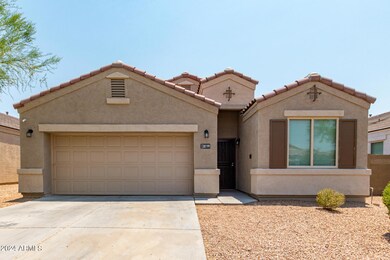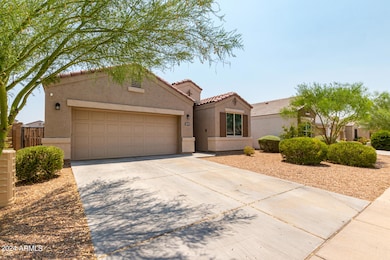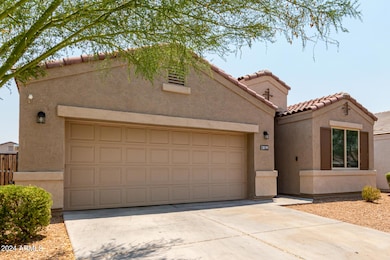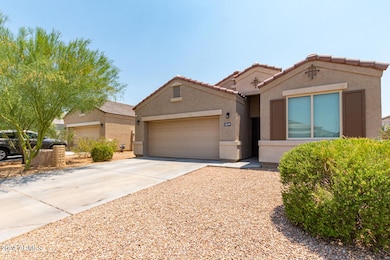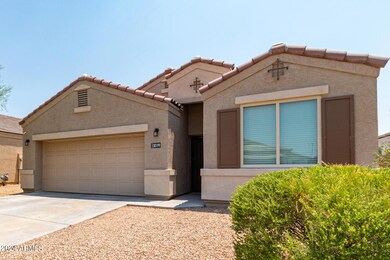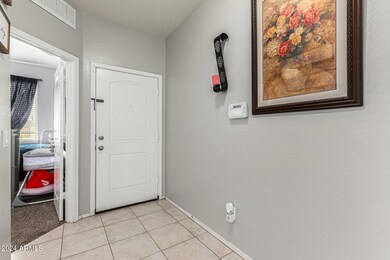
30199 W Pinchot Ave Buckeye, AZ 85396
Highlights
- Granite Countertops
- Covered patio or porch
- Double Pane Windows
- Tennis Courts
- 2 Car Direct Access Garage
- Dual Vanity Sinks in Primary Bathroom
About This Home
As of January 2025Seller offering 1% concessions to buyers!!!!
Nestled in the popular Tartesso Community, this charming 4-bedroom residence! Come inside the seamlessly flowing open floor plan full of abundant natural light. Spotless kitchen features fluorescent lighting, plenty of cabinets w/crown moulding, stainless steel appliances, gas cooktop, a convenient pantry, granite counters, and a prep island with a breakfast bar. Venture to the sizable primary bedroom offering plush carpet, a private bathroom with dual sinks, and a walk-in closet. Gather your loved ones in the spacious backyard, which includes a covered patio, paver seating area, and artificial turf, recently updated last year.
Free tacos with purchase!
Home Details
Home Type
- Single Family
Est. Annual Taxes
- $1,380
Year Built
- Built in 2018
Lot Details
- 5,520 Sq Ft Lot
- Block Wall Fence
- Artificial Turf
HOA Fees
- $87 Monthly HOA Fees
Parking
- 2 Car Direct Access Garage
- Garage Door Opener
Home Design
- Wood Frame Construction
- Tile Roof
- Stucco
Interior Spaces
- 1,712 Sq Ft Home
- 1-Story Property
- Ceiling Fan
- Double Pane Windows
- Solar Screens
Kitchen
- Breakfast Bar
- Built-In Microwave
- Kitchen Island
- Granite Countertops
Flooring
- Carpet
- Tile
Bedrooms and Bathrooms
- 4 Bedrooms
- 2 Bathrooms
- Dual Vanity Sinks in Primary Bathroom
Schools
- Tartesso Elementary School
- Tonopah Valley High School
Utilities
- Central Air
- Heating System Uses Natural Gas
- High Speed Internet
- Cable TV Available
Additional Features
- No Interior Steps
- Covered patio or porch
Listing and Financial Details
- Tax Lot 727
- Assessor Parcel Number 504-74-727
Community Details
Overview
- Association fees include ground maintenance
- Tartesso Association, Phone Number (480) 820-3451
- Built by DR Horton
- Tartesso Unit 2A Subdivision
Recreation
- Tennis Courts
- Community Playground
- Bike Trail
Ownership History
Purchase Details
Home Financials for this Owner
Home Financials are based on the most recent Mortgage that was taken out on this home.Purchase Details
Home Financials for this Owner
Home Financials are based on the most recent Mortgage that was taken out on this home.Purchase Details
Home Financials for this Owner
Home Financials are based on the most recent Mortgage that was taken out on this home.Similar Homes in Buckeye, AZ
Home Values in the Area
Average Home Value in this Area
Purchase History
| Date | Type | Sale Price | Title Company |
|---|---|---|---|
| Warranty Deed | $360,000 | Security Title Agency | |
| Warranty Deed | -- | Chicago Title Agency | |
| Special Warranty Deed | $197,990 | Dhi Title Agency |
Mortgage History
| Date | Status | Loan Amount | Loan Type |
|---|---|---|---|
| Open | $353,479 | FHA | |
| Previous Owner | $267,602 | FHA | |
| Previous Owner | $194,403 | FHA |
Property History
| Date | Event | Price | Change | Sq Ft Price |
|---|---|---|---|---|
| 01/23/2025 01/23/25 | Sold | $360,000 | +0.3% | $210 / Sq Ft |
| 12/17/2024 12/17/24 | Pending | -- | -- | -- |
| 12/02/2024 12/02/24 | Price Changed | $359,000 | -0.3% | $210 / Sq Ft |
| 11/11/2024 11/11/24 | Price Changed | $360,000 | -0.8% | $210 / Sq Ft |
| 11/06/2024 11/06/24 | Price Changed | $363,000 | -0.1% | $212 / Sq Ft |
| 11/01/2024 11/01/24 | Price Changed | $363,500 | 0.0% | $212 / Sq Ft |
| 11/01/2024 11/01/24 | For Sale | $363,500 | +1.0% | $212 / Sq Ft |
| 11/01/2024 11/01/24 | Off Market | $360,000 | -- | -- |
| 10/24/2024 10/24/24 | Price Changed | $364,000 | -0.1% | $213 / Sq Ft |
| 10/17/2024 10/17/24 | Price Changed | $364,500 | -0.9% | $213 / Sq Ft |
| 10/09/2024 10/09/24 | Price Changed | $367,900 | -0.3% | $215 / Sq Ft |
| 09/27/2024 09/27/24 | Price Changed | $368,900 | -0.3% | $215 / Sq Ft |
| 09/16/2024 09/16/24 | Price Changed | $369,900 | 0.0% | $216 / Sq Ft |
| 07/19/2024 07/19/24 | Price Changed | $370,000 | -1.3% | $216 / Sq Ft |
| 07/15/2024 07/15/24 | For Sale | $375,000 | -- | $219 / Sq Ft |
Tax History Compared to Growth
Tax History
| Year | Tax Paid | Tax Assessment Tax Assessment Total Assessment is a certain percentage of the fair market value that is determined by local assessors to be the total taxable value of land and additions on the property. | Land | Improvement |
|---|---|---|---|---|
| 2025 | $1,489 | $14,348 | -- | -- |
| 2024 | $1,380 | $13,664 | -- | -- |
| 2023 | $1,380 | $25,150 | $5,030 | $20,120 |
| 2022 | $1,419 | $19,260 | $3,850 | $15,410 |
| 2021 | $1,318 | $16,780 | $3,350 | $13,430 |
| 2020 | $1,255 | $16,000 | $3,200 | $12,800 |
| 2019 | $1,213 | $14,870 | $2,970 | $11,900 |
| 2018 | $93 | $1,890 | $1,890 | $0 |
| 2017 | $92 | $1,650 | $1,650 | $0 |
| 2016 | $41 | $840 | $840 | $0 |
| 2015 | $92 | $576 | $576 | $0 |
Agents Affiliated with this Home
-

Seller's Agent in 2025
Cindy Rojas
DeLex Realty
(623) 261-2269
5 in this area
12 Total Sales
-

Buyer's Agent in 2025
Jose Balderrama Chavarria
eXp Realty
(480) 749-8241
1 in this area
18 Total Sales
-

Buyer Co-Listing Agent in 2025
Ruben Luna
eXp Realty
(602) 726-4215
150 in this area
1,742 Total Sales
Map
Source: Arizona Regional Multiple Listing Service (ARMLS)
MLS Number: 6730774
APN: 504-74-727
- 30186 W Pinchot Ave
- 3113 N 303rd Dr
- 30248 W Earll Dr
- 3112 N 303rd Dr
- 30285 W Leah Dr Unit 2A
- 30375 W Verde Ln
- 29928 W Earll Dr
- 30323 W Sheila Ln
- 0 Osborn Rd
- 30546 W Celeborn Dr
- 30271 W Crittenden Ln
- 30263 W Crittenden Ln
- 3026 N 305th Dr
- 30276 W Crittenden Ln
- 29908 W Monterey Dr
- 3165 N 306th Ln
- 30395 W Mitchell Ave
- 3021 N 306th Ln
- 3602 N 300th Dr
- 30390 W Mitchell Ave
