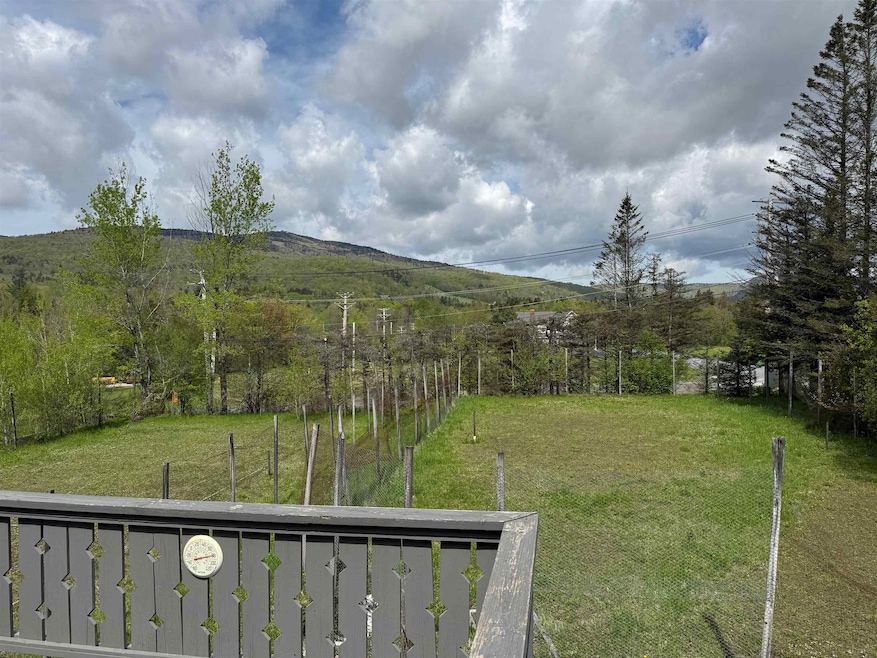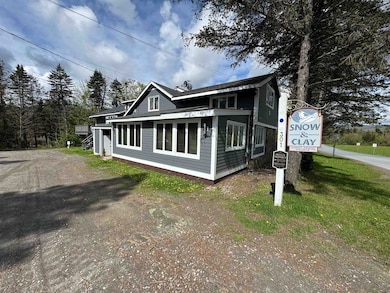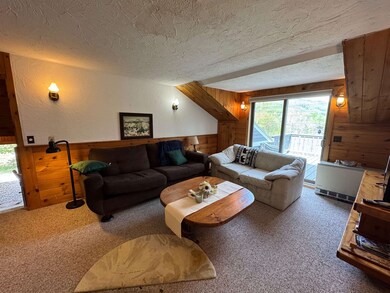Estimated payment $1,457/month
Highlights
- Ski Accessible
- Mountain View
- Furnished
- Resort Property
- Wood Flooring
- Woodwork
About This Home
Charming 3-bedroom, 2.5-bath condo located just one mile from Mount Snow! This cozy mountain getaway offers views of the slopes from the living room and back deck and offers easy access to the Moover shuttle—just steps away. Inside, you’ll find a warm and welcoming space featuring new granite counter tops in the kitchen and a recently installed heat pump providing efficient heating in the winter and cooling in the summer.
Situated in a small HOA community, this condo is perfectly located within walking distance to local restaurants, shops, bars, and the scenic Valley Trail. Enjoy peaceful summers filled with hiking, mountain biking, and exploring the nearby antique flea market. Cool off at Harriman Reservoir, where you can water ski, kayak, swim, or picnic by the water.
Whether you're looking for a weekend retreat or a smart investment, this is your chance to get into the Mount Snow market without breaking the bank!
Townhouse Details
Home Type
- Townhome
Est. Annual Taxes
- $2,346
Year Built
- Built in 1976
Lot Details
- Landscaped
Home Design
- Concrete Foundation
- Shingle Roof
Interior Spaces
- 1,200 Sq Ft Home
- Property has 2 Levels
- Furnished
- Woodwork
- Living Room
- Dining Room
- Mountain Views
- Dryer
Kitchen
- Microwave
- Dishwasher
Flooring
- Wood
- Carpet
- Vinyl
Bedrooms and Bathrooms
- 3 Bedrooms
- En-Suite Bathroom
Home Security
Parking
- Gravel Driveway
- Shared Driveway
Schools
- Dover Elementary School
- Choice Middle School
- Choice High School
Utilities
- Air Conditioning
- Mini Split Air Conditioners
- Heat Pump System
- Heating System Mounted To A Wall or Window
- Drilled Well
Community Details
Overview
- Resort Property
- Snow & Clay Condos
- Snow & Clay Subdivision
- The community has rules related to deed restrictions
Recreation
- Trails
- Ski Accessible
- Snow Removal
Security
- Carbon Monoxide Detectors
- Fire and Smoke Detector
Map
Home Values in the Area
Average Home Value in this Area
Property History
| Date | Event | Price | List to Sale | Price per Sq Ft |
|---|---|---|---|---|
| 09/16/2025 09/16/25 | Price Changed | $239,000 | -4.0% | $199 / Sq Ft |
| 08/20/2025 08/20/25 | Price Changed | $249,000 | -9.5% | $208 / Sq Ft |
| 07/15/2025 07/15/25 | Price Changed | $275,000 | -8.0% | $229 / Sq Ft |
| 05/16/2025 05/16/25 | For Sale | $299,000 | -- | $249 / Sq Ft |
Source: PrimeMLS
MLS Number: 5041494
- 309 Vermont Route 100
- 5 Tannery Rd
- 29 Mountainview Loop
- 49 Joan's Ridge Rd
- 19A Kingswood Rd
- 45 Blue Brook Rd
- 2B Queen Anne's Way Unit 2B
- LOT E Handle Rd
- 12 Someday Rd
- 52A Suntec Loop
- 5 Alpine Loop Rd
- 12 Encore Place
- 7 Yodeling Ln
- 2D Polar Bear N
- 5E Polar Bear N
- 33 Carinthia Rd
- 5F Polar Bear N
- 36 A or B Boulder Ridge Dr
- 25 Boulder Ridge Dr Unit B
- 261 Handle Rd
- 3A Black Pine Unit ID1261564P
- 167 Howard Rd Unit 2
- 16 Winterberry Heights
- 1138 River Rd
- 4591 Vermont 30
- 11 Founders Hill Rd
- 8 Rocky Rd
- 1889 Vermont 30 Unit 1
- 90 Turkey Run Rd
- 13 Winhall Hollow Rd
- 67 Vermont Route 100
- 37 Burnt Hill Rd
- 35 Strattonwald Rd
- 2 Aspen Ln
- 498 Marlboro Rd Unit N26
- 498 Marlboro Rd Unit S34
- 1303 Goodaleville Rd
- 124 Albe Dr
- 995 Western Ave Unit 200
- 950 Western Ave







