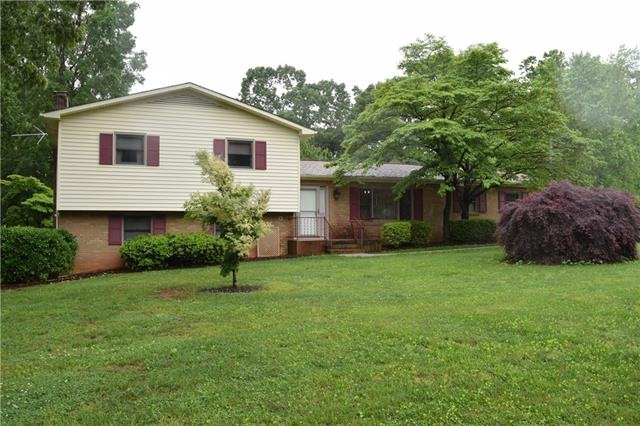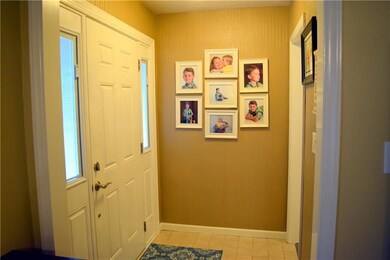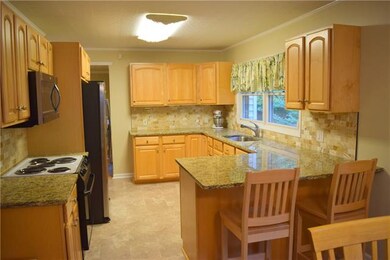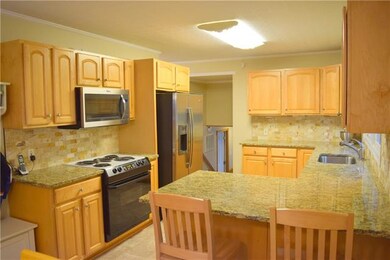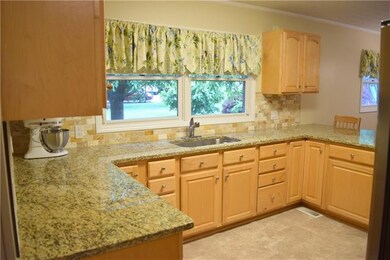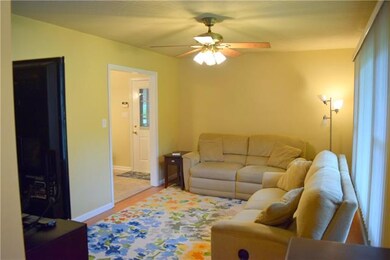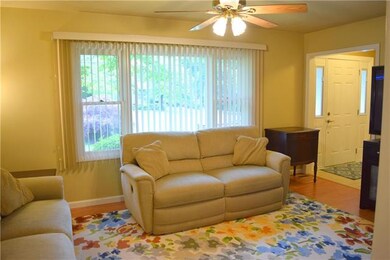
302 11th St NW Conover, NC 28613
Highlights
- Above Ground Pool
- Wooded Lot
- Corner Lot
- Shuford Elementary School Rated A
- Ranch Style House
- Breakfast Bar
About This Home
As of March 2020Beautifully renovated kitchen features rich maple cabinets, stone back splash, granite counter tops and stainless appliances. Spacious with great floor plan. Dedicated dining area plus eating bar in kitchen, Living room on main floor, Den with gas log fireplace and office space on lower level. Master with private full bath and two bedrooms on upper level. Lots of windows make this house light and airy inside and brings the outside in. Large laundry room plus a workshop area on lower level. Large corner lot with plush landscaping and large shade trees. Fenced in above ground pool, play set and Koi pond. Rear concrete and block patio with fire pit. Large screened in porch. New concrete path to front porch. Storage unit remains. Attic storage over garage plus utility storage off of screened porch. Great house on a very desirable lot.
Last Agent to Sell the Property
Aaron Terry
Prime Properties Group, LLC License #242477 Listed on: 05/19/2018
Last Buyer's Agent
Jackson Smith Jr
EXP Realty LLC License #293724

Home Details
Home Type
- Single Family
Year Built
- Built in 1966
Lot Details
- Corner Lot
- Level Lot
- Wooded Lot
- Many Trees
Home Design
- Ranch Style House
- Vinyl Siding
Interior Spaces
- 2 Full Bathrooms
- Gas Log Fireplace
- Window Treatments
- Crawl Space
- Breakfast Bar
Flooring
- Laminate
- Vinyl
Outdoor Features
- Above Ground Pool
- Fire Pit
- Shed
Utilities
- Heating System Uses Natural Gas
- Cable TV Available
Listing and Financial Details
- Assessor Parcel Number 3742090520710000
Ownership History
Purchase Details
Home Financials for this Owner
Home Financials are based on the most recent Mortgage that was taken out on this home.Purchase Details
Home Financials for this Owner
Home Financials are based on the most recent Mortgage that was taken out on this home.Purchase Details
Home Financials for this Owner
Home Financials are based on the most recent Mortgage that was taken out on this home.Purchase Details
Home Financials for this Owner
Home Financials are based on the most recent Mortgage that was taken out on this home.Purchase Details
Similar Homes in the area
Home Values in the Area
Average Home Value in this Area
Purchase History
| Date | Type | Sale Price | Title Company |
|---|---|---|---|
| Warranty Deed | $190,000 | None Available | |
| Warranty Deed | $178,000 | None Available | |
| Warranty Deed | $142,000 | None Available | |
| Quit Claim Deed | -- | None Available | |
| Deed | $105,000 | -- |
Mortgage History
| Date | Status | Loan Amount | Loan Type |
|---|---|---|---|
| Open | $180,500 | New Conventional | |
| Previous Owner | $169,100 | New Conventional | |
| Previous Owner | $113,600 | New Conventional | |
| Previous Owner | $25,000 | Credit Line Revolving | |
| Previous Owner | $109,000 | Unknown |
Property History
| Date | Event | Price | Change | Sq Ft Price |
|---|---|---|---|---|
| 03/26/2020 03/26/20 | Sold | $190,000 | +2.7% | $105 / Sq Ft |
| 02/24/2020 02/24/20 | Pending | -- | -- | -- |
| 01/29/2020 01/29/20 | Price Changed | $185,000 | -1.6% | $103 / Sq Ft |
| 01/20/2020 01/20/20 | For Sale | $188,000 | -1.1% | $104 / Sq Ft |
| 01/19/2020 01/19/20 | Off Market | $190,000 | -- | -- |
| 12/10/2019 12/10/19 | Pending | -- | -- | -- |
| 12/06/2019 12/06/19 | For Sale | $185,000 | +3.9% | $103 / Sq Ft |
| 08/30/2018 08/30/18 | Sold | $178,000 | +2.0% | $105 / Sq Ft |
| 08/01/2018 08/01/18 | Pending | -- | -- | -- |
| 07/27/2018 07/27/18 | For Sale | $174,500 | 0.0% | $103 / Sq Ft |
| 06/16/2018 06/16/18 | Pending | -- | -- | -- |
| 06/11/2018 06/11/18 | For Sale | $174,500 | 0.0% | $103 / Sq Ft |
| 05/24/2018 05/24/18 | Pending | -- | -- | -- |
| 05/19/2018 05/19/18 | For Sale | $174,500 | -- | $103 / Sq Ft |
Tax History Compared to Growth
Tax History
| Year | Tax Paid | Tax Assessment Tax Assessment Total Assessment is a certain percentage of the fair market value that is determined by local assessors to be the total taxable value of land and additions on the property. | Land | Improvement |
|---|---|---|---|---|
| 2024 | $1,841 | $232,000 | $24,000 | $208,000 |
| 2023 | $1,841 | $232,000 | $24,000 | $208,000 |
| 2022 | $1,774 | $165,000 | $24,000 | $141,000 |
| 2021 | $1,774 | $165,000 | $24,000 | $141,000 |
| 2020 | $1,690 | $157,200 | $24,000 | $133,200 |
| 2019 | $1,690 | $157,200 | $0 | $0 |
| 2018 | $1,290 | $120,000 | $24,400 | $95,600 |
| 2017 | $1,254 | $0 | $0 | $0 |
| 2016 | $1,254 | $0 | $0 | $0 |
| 2015 | $1,115 | $119,980 | $24,400 | $95,580 |
| 2014 | $1,115 | $119,900 | $25,500 | $94,400 |
Agents Affiliated with this Home
-
J
Seller's Agent in 2020
Jackson Smith Jr
NorthGroup Real Estate LLC
-

Buyer's Agent in 2020
Roseann Flowers
Better Homes and Gardens Real Estate Foothills
(828) 315-0559
3 in this area
67 Total Sales
-
A
Seller's Agent in 2018
Aaron Terry
Prime Properties Group, LLC
Map
Source: Canopy MLS (Canopy Realtor® Association)
MLS Number: CAR3393080
APN: 3742090520710000
- 607 6th Street Ct NW
- 1113 13th St NW
- 3155 15th St NW
- 207 9th St NE
- 400 County Home Rd
- 1507 County Home Rd
- 606 1st St W
- 602 Kames Ct NW
- 1759 Pipers Ridge Cir NW
- 3616 County Home Rd
- 1764 Pipers Ridge Cir NW
- 1552 Indian Springs Dr NW
- 1609 Indian Springs Dr NW Unit 35
- 306 7th Street Place NE
- 118 3rd Ave NW
- 1616 Indian Springs Dr NW
- 406 3rd Ave NE
- 603 2nd Street Place SW
- 701 4th Ave NE
- 717 2nd St SW
