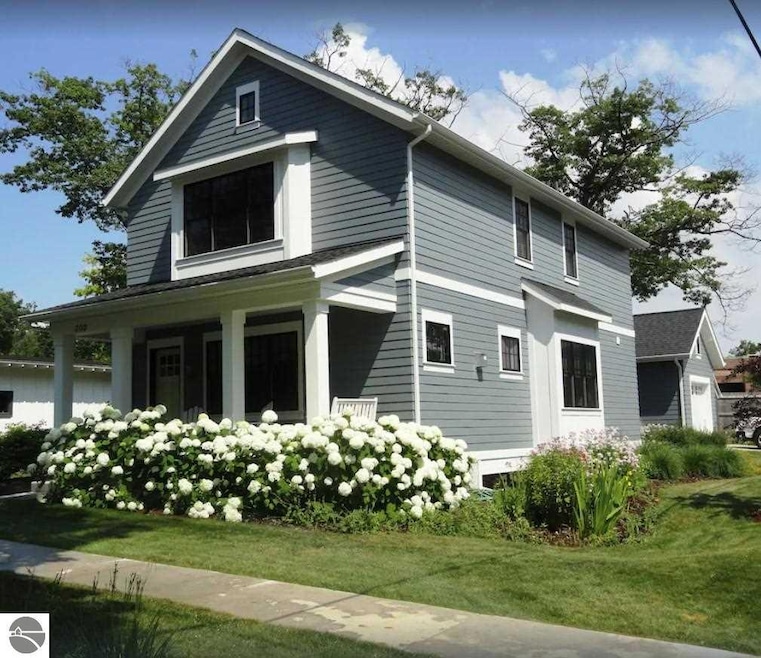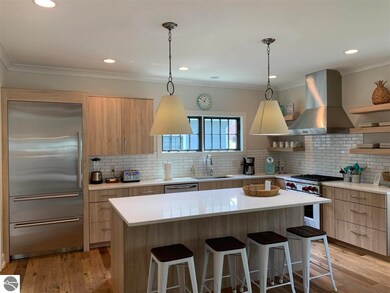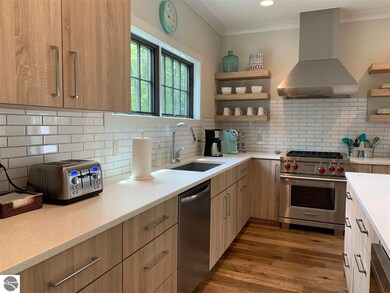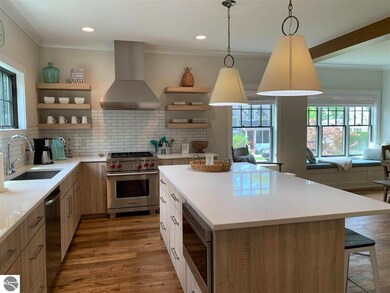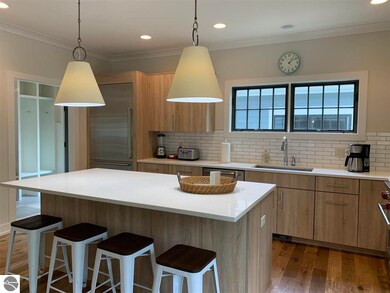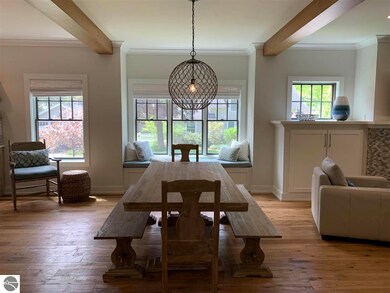
302 2nd St Leland, MI 49654
Leland NeighborhoodHighlights
- Home Performance with ENERGY STAR
- Great Room
- Solid Surface Countertops
- Corner Lot
- Mud Room
- 3-minute walk to Village Green
About This Home
As of July 2021Newer home within walking distance to Fishtown, all Leland amenities, and public access on North Lake Leelanau & Lake Michigan. This 4 bedroom, 3.5 bath house.
Last Agent to Sell the Property
Schaub Team Premier Realty License #6502411112 Listed on: 07/20/2021
Home Details
Home Type
- Single Family
Est. Annual Taxes
- $12,035
Year Built
- Built in 2014
Lot Details
- 6,098 Sq Ft Lot
- Landscaped
- Corner Lot
- Level Lot
- Sprinkler System
- The community has rules related to zoning restrictions
Parking
- 1 Car Detached Garage
Home Design
- Poured Concrete
- Frame Construction
- Asphalt Roof
- Cement Board or Planked
Interior Spaces
- 2,770 Sq Ft Home
- 2-Story Property
- Gas Fireplace
- Mud Room
- Great Room
- Basement Window Egress
Kitchen
- Oven or Range
- Dishwasher
- ENERGY STAR Qualified Appliances
- Solid Surface Countertops
Bedrooms and Bathrooms
- 4 Bedrooms
- Walk-In Closet
- Low Flow Toliet
Laundry
- Dryer
- Washer
Eco-Friendly Details
- Energy-Efficient Windows with Low Emissivity
- Home Performance with ENERGY STAR
- ENERGY STAR Qualified Equipment for Heating
Outdoor Features
- Covered patio or porch
Schools
- Leland Public Elementary And Middle School
- Leland Public High School
Utilities
- Forced Air Heating and Cooling System
- Well
- Cable TV Available
Ownership History
Purchase Details
Home Financials for this Owner
Home Financials are based on the most recent Mortgage that was taken out on this home.Purchase Details
Similar Homes in the area
Home Values in the Area
Average Home Value in this Area
Purchase History
| Date | Type | Sale Price | Title Company |
|---|---|---|---|
| Grant Deed | $495,000 | -- | |
| Deed | $90,000 | -- |
Property History
| Date | Event | Price | Change | Sq Ft Price |
|---|---|---|---|---|
| 07/20/2021 07/20/21 | Sold | $908,771 | -1.8% | $328 / Sq Ft |
| 07/20/2021 07/20/21 | For Sale | $925,000 | +86.9% | $334 / Sq Ft |
| 06/01/2021 06/01/21 | Pending | -- | -- | -- |
| 04/20/2017 04/20/17 | Sold | $495,000 | -0.8% | $179 / Sq Ft |
| 04/17/2017 04/17/17 | Pending | -- | -- | -- |
| 04/03/2017 04/03/17 | For Sale | $499,000 | -- | $180 / Sq Ft |
Tax History Compared to Growth
Tax History
| Year | Tax Paid | Tax Assessment Tax Assessment Total Assessment is a certain percentage of the fair market value that is determined by local assessors to be the total taxable value of land and additions on the property. | Land | Improvement |
|---|---|---|---|---|
| 2025 | $12,035 | $412,800 | $0 | $0 |
| 2024 | $9,992 | $448,300 | $0 | $0 |
| 2023 | $9,447 | $365,800 | $0 | $0 |
| 2022 | $10,854 | $344,100 | $0 | $0 |
| 2021 | $7,712 | $306,700 | $0 | $0 |
| 2020 | $7,751 | $317,500 | $0 | $0 |
| 2019 | $7,468 | $299,300 | $0 | $0 |
| 2018 | -- | $234,400 | $0 | $0 |
| 2017 | -- | $161,800 | $0 | $0 |
| 2016 | -- | $161,000 | $0 | $0 |
| 2015 | -- | $172,300 | $0 | $0 |
| 2014 | -- | $53,200 | $0 | $0 |
Agents Affiliated with this Home
-

Seller's Agent in 2021
Tim Schaub
Schaub Team Premier Realty
(231) 883-3545
39 in this area
152 Total Sales
-

Buyer Co-Listing Agent in 2021
Joe Campo
Schaub Team Premier Realty
(231) 360-0004
23 in this area
74 Total Sales
-
P
Seller's Agent in 2017
Perry Pentiuk
Venture Property LLC
Map
Source: Northern Great Lakes REALTORS® MLS
MLS Number: 1890516
APN: 009-750-261-02
- 220 E Pearl St
- 145 Chandler St
- 500 Grand Ave
- 116 Hill St
- 305 N 5th St
- 407 S Main St
- 110 Terrace Lane Commons
- 408 4th St
- 3155 Country Club Commons
- 502 Grand Ave
- 504 S Grand Ave
- TBD West St
- 603 S Main St
- 0 Juniper Trail Unit 12
- 4781 E Golfview Dr
- 3862 Trillium Dr
- 2360 N Lake Leelanau Dr
- 1757 N Manitou Trail
- 4171 N High Bluffs Dr
- 0 N Manitou Trail Unit 1936221
