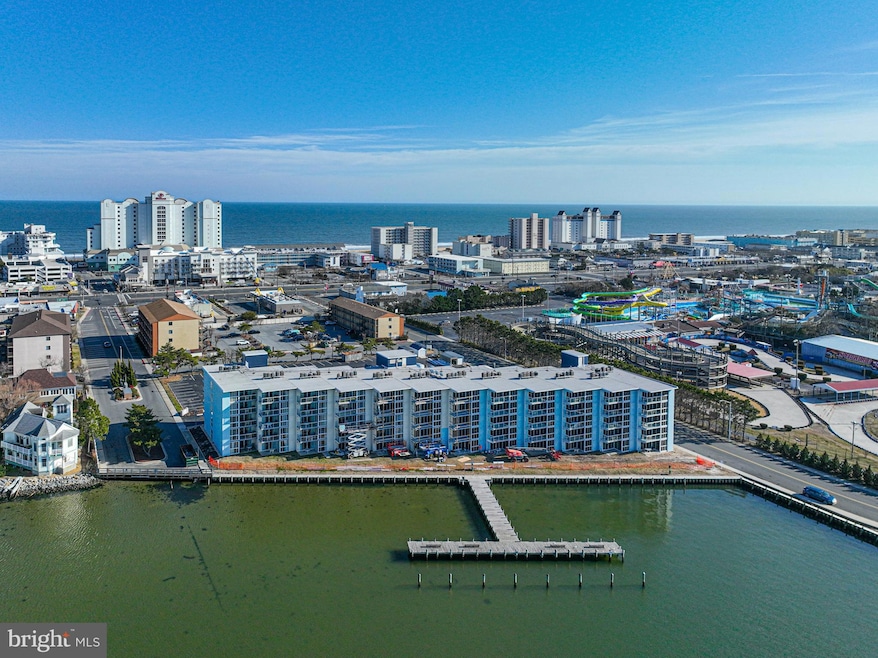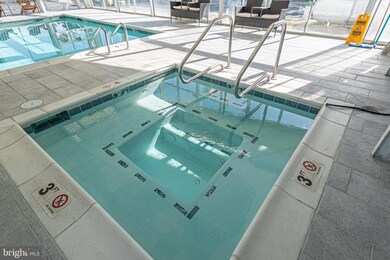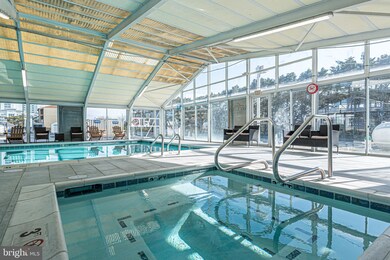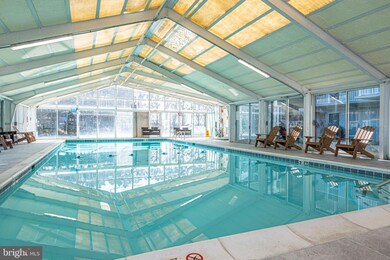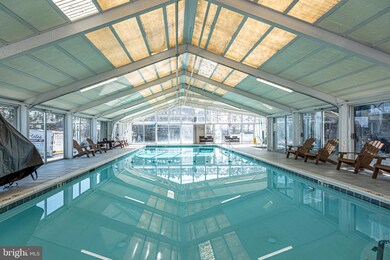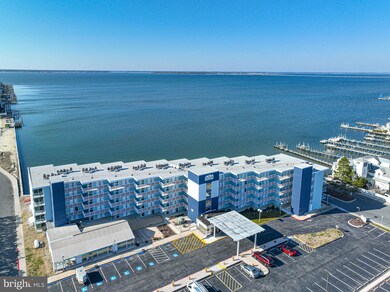302 32nd St Unit 101 Ocean City, MD 21842
Estimated payment $3,136/month
Highlights
- 30 Feet of Waterfront
- Ocean View
- Pier or Dock
- Ocean City Elementary School Rated A
- Primary bedroom faces the bay
- Access to Tidal Water
About This Home
Welcome to your dream coastal retreat! This stunning 3-bedroom, 3-bath penthouse condo offers the ultimate in Bayfront living. Upon entering, you’ll be greeted by a spacious kitchen with solid wood cabinetry and sleek granite countertops, ideal for preparing your favorite meals. The condo showcases a beautiful blend of tile and carpeting, creating an inviting atmosphere that exudes both comfort and style. Laundry day is a breeze with an in-unit, full-size washer and dryer for your convenience. The primary bedroom is a true sanctuary, featuring corner windows that flood the room with natural light and offer breathtaking views of the Bay. Step through the sliding doors onto your private balcony and indulge in panoramic, cruise-like vistas. Imagine waking up to the serene beauty of the Bay as your backdrop—breakfast here will feel like pure bliss. The building offers a wealth of amenities to enhance your lifestyle. Take a refreshing dip in the year-round indoor heated pool, or rest easy knowing that your two reserved parking spaces are waiting for you. With professional management and on-site maintenance, you can truly relax, knowing everything is taken care of. Your condo fees cover water, sewer, cable, and internet, providing additional ease and peace of mind. Recent renovations have revitalized the building, with new windows, updated sliding balcony doors, an enhanced lobby, and beautifully redone exteriors and balconies. This is Bayfront living at its finest. Schedule your private viewing today and experience it firsthand!
Listing Agent
(443) 567-0650 carol@carolproctor.com Berkshire Hathaway HomeServices PenFed Realty License #RS-0023288 Listed on: 09/18/2025

Property Details
Home Type
- Condominium
Est. Annual Taxes
- $1,137
Year Built
- Built in 1984
Lot Details
- 30 Feet of Waterfront
- Home fronts navigable water
- Property Fronts a Bay or Harbor
- Open Space
- Backs To Open Common Area
- Landscaped
- Open Lot
- Sprinkler System
- Property is in excellent condition
HOA Fees
- $830 Monthly HOA Fees
Property Views
- Ocean
- Bay
- City
Home Design
- Entry on the 2nd floor
- Flat Roof Shape
- Built-Up Roof
- Dryvit Stucco
Interior Spaces
- 1,185 Sq Ft Home
- Property has 1 Level
- Open Floorplan
- Furnished
- ENERGY STAR Qualified Windows with Low Emissivity
- Sliding Doors
- Insulated Doors
- Six Panel Doors
- Exterior Cameras
Kitchen
- Breakfast Area or Nook
- Eat-In Kitchen
- Stove
- Range Hood
- Microwave
- Dishwasher
- Kitchen Island
- Disposal
Flooring
- Carpet
- Ceramic Tile
- Luxury Vinyl Plank Tile
Bedrooms and Bathrooms
- 3 Main Level Bedrooms
- Primary bedroom faces the bay
- 3 Full Bathrooms
- Bathtub with Shower
Laundry
- Laundry in unit
- Dryer
- Washer
Parking
- 2 Open Parking Spaces
- 2 Parking Spaces
- Private Parking
- Paved Parking
- On-Street Parking
- Parking Lot
- Off-Street Parking
- Assigned Parking
Outdoor Features
- Outdoor Shower
- Access to Tidal Water
- Canoe or Kayak Water Access
- Private Water Access
- Property near a bay
- Personal Watercraft
- Waterski or Wakeboard
- Waterfront Park
- Powered Boats Permitted
- Exterior Lighting
Schools
- Ocean City Elementary School
- Stephen Decatur Middle School
- Stephen Decatur High School
Utilities
- Central Air
- Heat Pump System
- Vented Exhaust Fan
- Electric Water Heater
- Municipal Trash
- Cable TV Available
Additional Features
- Doors swing in
- Flood Risk
Listing and Financial Details
- Assessor Parcel Number 10273536
Community Details
Overview
- Association fees include common area maintenance, exterior building maintenance, insurance, lawn care front, lawn care rear, lawn care side, lawn maintenance, management, pier/dock maintenance, reserve funds, trash, cable TV, water, high speed internet, pool(s)
- Low-Rise Condominium
- Bay Club Condos
- Bay Club Community
Amenities
- Picnic Area
- Common Area
Recreation
- Pier or Dock
- 8 Community Docks
- Community Indoor Pool
- Community Pool or Spa Combo
- Heated Community Pool
- Fishing Allowed
Pet Policy
- Dogs and Cats Allowed
Security
- Front Desk in Lobby
- Storm Windows
Map
Home Values in the Area
Average Home Value in this Area
Tax History
| Year | Tax Paid | Tax Assessment Tax Assessment Total Assessment is a certain percentage of the fair market value that is determined by local assessors to be the total taxable value of land and additions on the property. | Land | Improvement |
|---|---|---|---|---|
| 2025 | $1,264 | $92,567 | $0 | $0 |
| 2024 | $1,134 | $81,233 | $0 | $0 |
| 2023 | $982 | $69,900 | $34,900 | $35,000 |
| 2022 | $982 | $69,900 | $34,900 | $35,000 |
| 2021 | $988 | $69,900 | $34,900 | $35,000 |
| 2020 | $1,105 | $69,900 | $34,900 | $35,000 |
| 2019 | $1,023 | $69,900 | $34,900 | $35,000 |
| 2018 | $984 | $69,900 | $34,900 | $35,000 |
| 2017 | $839 | $69,900 | $0 | $0 |
| 2016 | -- | $69,900 | $0 | $0 |
| 2015 | $1,043 | $69,900 | $0 | $0 |
| 2014 | $1,043 | $69,900 | $0 | $0 |
Property History
| Date | Event | Price | List to Sale | Price per Sq Ft |
|---|---|---|---|---|
| 09/20/2025 09/20/25 | Pending | -- | -- | -- |
| 09/18/2025 09/18/25 | For Sale | $419,900 | -- | $354 / Sq Ft |
Source: Bright MLS
MLS Number: MDWO2033432
APN: 10-273536
- 302 32nd St Unit 106
- 302 32nd St Unit 104
- 202 32nd St Unit 301
- 203 33rd St Unit 301
- 203 33rd St
- 203 33rd St Unit 304
- 203 33rd St Unit 407
- 109 B Sanibel Ct Unit B
- UB-4P2 Wk40 Ocean Hi 32nd Street Extended
- 111 A Sanibel Ct Unit A
- 111 B Sanibel Ct Unit B
- 500 32nd St Unit A
- 15 35th St Unit 305
- 15 35th St Unit 206
- 10A 34th St
- 3 35th St
- 6 34th St Unit 153
- 3609 N Canal St Unit 6
- 8 35th St Unit 101
- 210 Trimper Ave Unit 2C
