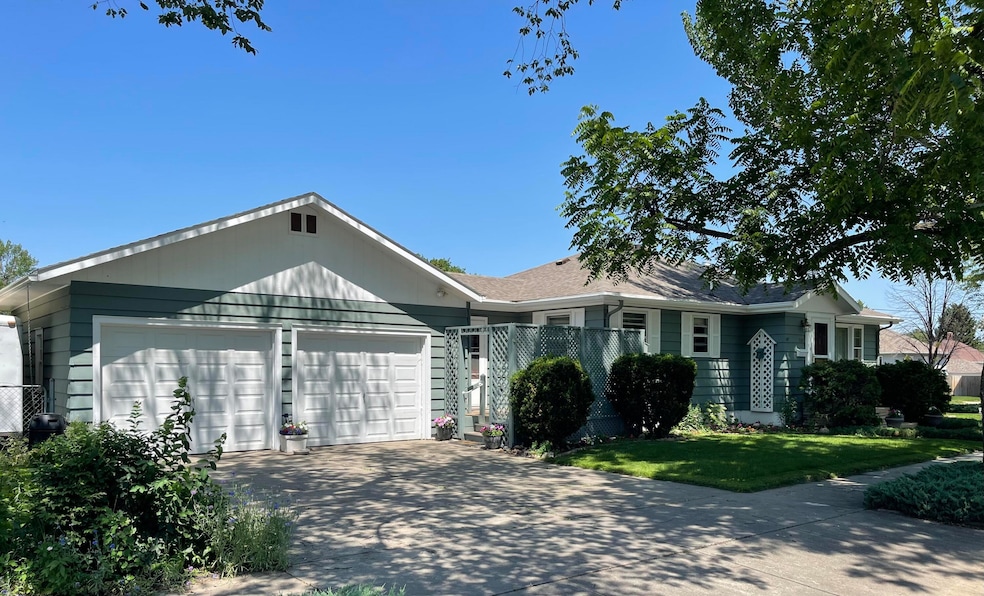
302 7th St W Mobridge, SD 57601
Estimated payment $1,210/month
Highlights
- Deck
- Wood Flooring
- Cooling System Mounted To A Wall/Window
- Ranch Style House
- 2 Car Attached Garage
- 2-minute walk to Mobridge City Park
About This Home
Welcome to this charming 4-bedroom, 2-bath home featuring a recently painted exterior that offers fresh curb appeal. Inside, you'll find beautiful hardwood floors in the living room and bedrooms, adding warmth and durability. The living room's large picture window fills the space with natural light, creating a welcoming atmosphere. The basement includes an egress window in the bedroom, additional kitchen, family room and bathroom making it ideal for a rental opportunity, private mother-in-law suite or additional living space for a family. The large storage/utility room gives this home ample storage space for all your belongings.
Enjoy meals in the cozy breakfast nook or the additional dining area, perfect for family gatherings. The double attached garage provides space for parking and storage, while the fenced side yard offers pets a safe place to play. There is plenty of room for gardening or other outdoor activities. Step outside to your private outdoor space perfect for drinking coffee in the morning or relaxing in the sun. This versatile home offers comfort, functionality, and outdoor living. It will be a wonderful place to call home!
Home Details
Home Type
- Single Family
Est. Annual Taxes
- $1,802
Year Built
- Built in 1951
Lot Details
- 6,970 Sq Ft Lot
- Lot Dimensions are 50x140
- Partially Fenced Property
- Chain Link Fence
Parking
- 2 Car Attached Garage
Home Design
- Ranch Style House
- Poured Concrete
- Frame Construction
- Shingle Roof
- Wood Siding
Interior Spaces
- 2,368 Sq Ft Home
- Window Treatments
- Family Room
- Living Room
- Finished Basement
Kitchen
- Electric Range
- Microwave
Flooring
- Wood
- Carpet
- Linoleum
- Laminate
Bedrooms and Bathrooms
- 4 Bedrooms
Laundry
- Laundry Room
- Dryer
- Washer
Outdoor Features
- Deck
- Patio
Utilities
- Cooling System Mounted To A Wall/Window
- Radiant Heating System
- Baseboard Heating
- 220 Volts
- Water Softener
Map
Home Values in the Area
Average Home Value in this Area
Tax History
| Year | Tax Paid | Tax Assessment Tax Assessment Total Assessment is a certain percentage of the fair market value that is determined by local assessors to be the total taxable value of land and additions on the property. | Land | Improvement |
|---|---|---|---|---|
| 2024 | $1,802 | $118,794 | $4,669 | $114,125 |
| 2023 | $1,767 | $101,534 | $3,991 | $97,543 |
| 2022 | $1,701 | $88,290 | $3,470 | $84,820 |
| 2021 | $1,722 | $88,290 | $3,470 | $84,820 |
| 2020 | $1,705 | $88,860 | $4,040 | $84,820 |
| 2019 | $1,700 | $88,860 | $4,040 | $84,820 |
| 2018 | $1,614 | $88,860 | $4,040 | $84,820 |
| 2017 | $1,614 | $88,860 | $4,040 | $84,820 |
| 2016 | $1,867 | $88,860 | $4,040 | $84,820 |
Property History
| Date | Event | Price | Change | Sq Ft Price |
|---|---|---|---|---|
| 06/24/2025 06/24/25 | For Sale | $193,500 | -- | $82 / Sq Ft |
Similar Homes in Mobridge, SD
Source: Pierre Area Multiple Listing Service
MLS Number: 25-385
APN: 005425
- 515 3rd Ave W
- 618 5th Ave W
- 922 2nd Ave W
- 406 4th Ave W
- 409 4th Ave W
- 401 4th Ave W
- 901 1st Ave E
- 210 10th St E
- 1204 Parklane Ave
- 1107 6th Ave W
- 914 3rd Ave E
- 417 9th St E
- 314 3rd Ave E
- 716 12th St W
- 901 9th Ave W
- 1226 Sunset Ave
- 318 1/2 4th Ave E
- 1203 9th Ave W
- 1909 Kennedy Memorial Dr
- 2822 Country Dr






