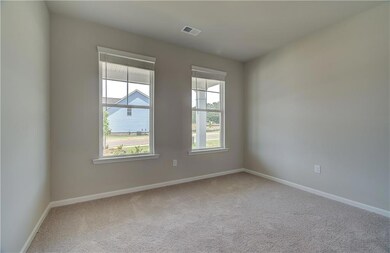302 Arnewood Cir McDonough, GA 30253
Estimated payment $2,859/month
Highlights
- New Construction
- Clubhouse
- Oversized primary bedroom
- No Units Above
- Deck
- Traditional Architecture
About This Home
Introducing the Drayton Plan on Lot 48, an expansive 4-bedroom home with a loft that perfectly blends luxury and functionality. Located in the esteemed Cooper Park community, this exceptional design is available for your consideration. The gourmet kitchen is a culinary delight, featuring double ovens, stainless steel appliances, and elegant quartz countertops. Relax in the large Roman shower or enjoy the sun-drenched sunroom, all within 2,816+ square feet of thoughtfully designed living space—perfect for both relaxation and entertaining.
The primary suite serves as a private retreat, complete with a sitting area, walk-in closet, and coffered ceilings in the dining room that add a touch of sophistication. The cozy fireplace in the living room creates warmth and ambiance, while Luxury Vinyl Plank flooring and 42-inch kitchen cabinets enhance both comfort and style.
Residents of Cooper Park enjoy community amenities such as a pool, playground, cabana, and dog park, all within the highly sought-after Dutchtown School Cluster. The Drayton Plan represents luxurious living at its finest in the heart of McDonough. Stock photos are used for illustration purposes.
Please note: If the buyer is represented by a broker/agent, DRB REQUIRES the buyer’s broker/agent to be present during the initial meeting with DRB’s sales personnel to ensure proper representation. If buyer’s broker/agent is not present at initial meeting DRB Group Georgia reserves the right to reduce or remove broker/agent compensation.
Home Details
Home Type
- Single Family
Year Built
- Built in 2025 | New Construction
Lot Details
- 6,534 Sq Ft Lot
- Property fronts a county road
- Level Lot
- Private Yard
- Back Yard
HOA Fees
- $54 Monthly HOA Fees
Parking
- 2 Car Attached Garage
Home Design
- Traditional Architecture
- Brick Exterior Construction
- Slab Foundation
- Composition Roof
- HardiePlank Type
Interior Spaces
- 2,816 Sq Ft Home
- 2-Story Property
- Ceiling Fan
- Factory Built Fireplace
- Aluminum Window Frames
- Entrance Foyer
- Formal Dining Room
- Loft
- Sun or Florida Room
Kitchen
- Open to Family Room
- Eat-In Kitchen
- Double Oven
- Gas Range
- Microwave
- Dishwasher
- Kitchen Island
- Wood Stained Kitchen Cabinets
- Disposal
Flooring
- Carpet
- Laminate
- Ceramic Tile
Bedrooms and Bathrooms
- Oversized primary bedroom
- Walk-In Closet
- Dual Vanity Sinks in Primary Bathroom
- Separate Shower in Primary Bathroom
- Soaking Tub
Laundry
- Laundry Room
- Laundry on upper level
Outdoor Features
- Deck
- Exterior Lighting
- Front Porch
Location
- Property is near shops
Schools
- Dutchtown Elementary And Middle School
- Dutchtown High School
Utilities
- Zoned Heating and Cooling System
- Heating System Uses Natural Gas
- Underground Utilities
- 220 Volts in Garage
- Phone Available
- Cable TV Available
Listing and Financial Details
- Home warranty included in the sale of the property
- Tax Lot 48
Community Details
Overview
- $1,000 Initiation Fee
- Cooper Park Subdivision
Amenities
- Clubhouse
Recreation
- Community Playground
- Community Pool
- Dog Park
Map
Home Values in the Area
Average Home Value in this Area
Property History
| Date | Event | Price | List to Sale | Price per Sq Ft |
|---|---|---|---|---|
| 10/07/2025 10/07/25 | Price Changed | $456,993 | -6.5% | $159 / Sq Ft |
| 09/22/2025 09/22/25 | For Sale | $488,993 | -- | $170 / Sq Ft |
Source: First Multiple Listing Service (FMLS)
MLS Number: 7652746
- 270 Arnewood Cir
- 258 Arnewood Cir
- 262 Arnewood Cir
- 263 Arnewood Cir
- 251 Arnewood Cir
- 247 Arnewood Cir
- 74 Thorne Berry Dr
- Everest III Plan at Cooper Park
- Wagener Plan at Cooper Park
- Jordan Plan at Cooper Park
- Drayton Plan at Cooper Park
- Pelham Plan at Cooper Park
- Devon Plan at Cooper Park
- 576 Teversham Dr
- 113 Highgrove Place
- 1860 Chambers Rd
- 23 Thorne Berry Dr
- 1245 Town Centre Village Dr
- 1395 Town Center Village Dr
- 185 Southmoor Cir
- 147 Biscayne Terrace
- 545 Southmoor Cir Unit 4
- 119 Biscayne Terrace
- 604 Par Three Ln
- 243 Mill Rd
- 300 Argento Dr
- 1400 Jr Grant Blvd
- 2153 Jodeco Rd
- 958 Nevis Way
- 3177 Alhambra Cir
- 3180 Alhambra Cir
- 135 Plantation Blvd
- 100 Rosemoor Dr Unit The Griffin
- 100 Rosemoor Dr Unit The Hampton
- 100 Rosemoor Dr Unit The Mac
- 250 Foster Dr







